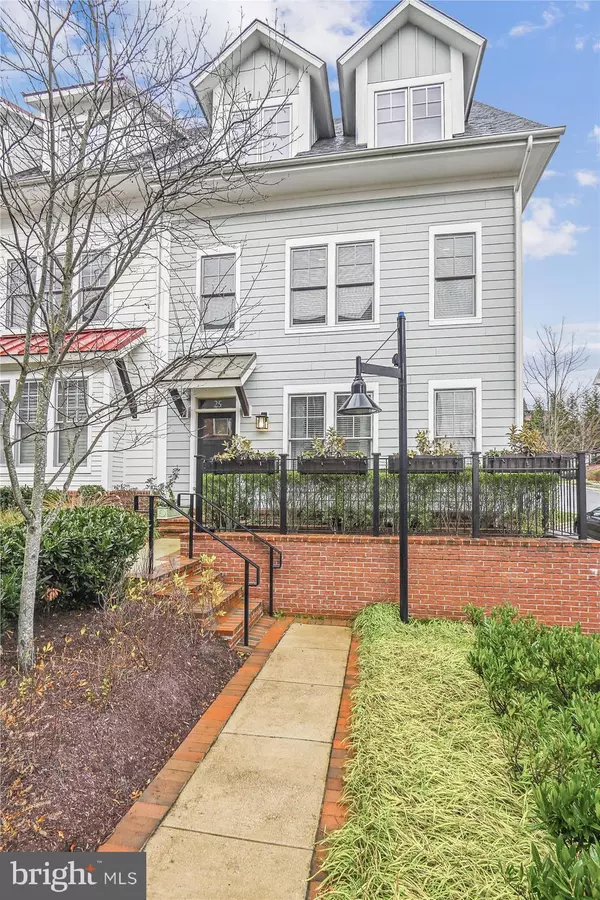For more information regarding the value of a property, please contact us for a free consultation.
Key Details
Sold Price $1,075,000
Property Type Townhouse
Sub Type End of Row/Townhouse
Listing Status Sold
Purchase Type For Sale
Square Footage 2,668 sqft
Price per Sqft $402
Subdivision Chelsea Heights
MLS Listing ID MDMC2117546
Sold Date 03/07/24
Style Craftsman
Bedrooms 4
Full Baths 3
Half Baths 1
HOA Fees $178/mo
HOA Y/N Y
Abv Grd Liv Area 2,668
Originating Board BRIGHT
Year Built 2015
Annual Tax Amount $12,033
Tax Year 2023
Lot Size 1,365 Sqft
Acres 0.03
Property Description
Stunning 4BR/3.5BA end-unit townhome in Chelsea Heights located in the heart of downtown Silver Spring! Newly built in 2015 by EYA, this exquisite home features roughly 3,000 sq.ft. of open concept, natural light filled space with many custom features in a Craftsman style. Open concept living at its finest with gourmet kitchen complete with Kitchen Aide stainless appliances, large pantry, beautiful quartz countertops, insta hot dispenser, deep inset stainless steel sink and loads of cabinetry Kitchen is open to breakfast area, dining room and family room space which features marble surround gas fireplace, high ceilings and is encased in tall windows. Truly spectacular! This home stands apart from the neighborhood with detailed features: exposed brick staircase on lower level, hardwood floors throughout, whole home humidifier, recessed lighting and surround sound speakers throughout entire house. Extra bonus is the overabundance of storage including step-in attic on upper level, lower level walk-in closet plus two lower level coat closets. Two car garage is temperature controlled and offers additional step-in storage, prewire for electric car charger and hose bib. Upper level is equally exciting with oversized primary suite with tall ceilings, custom walk-in closet and primary ensuite bath featuring large walk-in shower with bench, double sinked vanity offering lots of cabinet storage and an abundance of granite counter space as well as heated bathroom tiled floors (extra bonus). Upper level also boasts two large bedrooms each with oversized closets offering custom closet inserts and large laundry room with front load Whirlpool washer and dryer as well as a large folding counter and cabinetry that reaches to the ceiling. Prepare to be wowed by the amazing outdoor entertaining space as the home features a spacious 320 sq. ft. rooftop terrace with a second kitchen, including refrigerator, stainless steel cabinets, granite counters, sink, gas fireplace and outdoor TV (conveys as is). Home offers on-grade level oversized bedroom which could double as den or office and features large windows and french doors. The third full bathroom with tub is also located on this level. Built to LEED for Homes standards (certified), with an integrated security system, smart light switches, and LED lighting. As a bonus, the second deck with natural gas grill connection is located off the main living area. HVAC has recently been replace with a high efficiency multi zone system. Home is located in an ideal urban setting convenient to Metro (Red Line and Purple Line), The Fillmore, AFI Theater, Ellsworth Urban Dog Park, Veteran's Plaza, Whole Foods, dining, boutique shops and all that Silver Spring has to offer. Truly one of a kind as it was a former EYA model and offers so many upgrades. It won't last long!
Location
State MD
County Montgomery
Zoning RT12.
Interior
Interior Features Ceiling Fan(s), Combination Dining/Living, Combination Kitchen/Dining, Combination Kitchen/Living, Crown Moldings, Dining Area, Entry Level Bedroom, Floor Plan - Open, Kitchen - Eat-In, Kitchen - Island, Primary Bath(s), Recessed Lighting, Sprinkler System, Upgraded Countertops, Walk-in Closet(s), Wood Floors
Hot Water Natural Gas
Heating Forced Air
Cooling Central A/C
Flooring Wood
Fireplaces Number 1
Fireplaces Type Gas/Propane
Equipment Built-In Microwave, Cooktop, Dishwasher, Disposal, Dryer, Dryer - Front Loading, Instant Hot Water, Oven - Wall, Refrigerator, Stainless Steel Appliances, Washer, Washer - Front Loading, Water Heater
Fireplace Y
Appliance Built-In Microwave, Cooktop, Dishwasher, Disposal, Dryer, Dryer - Front Loading, Instant Hot Water, Oven - Wall, Refrigerator, Stainless Steel Appliances, Washer, Washer - Front Loading, Water Heater
Heat Source Natural Gas
Laundry Upper Floor
Exterior
Garage Additional Storage Area, Garage - Rear Entry, Garage Door Opener, Inside Access, Oversized, Other
Garage Spaces 2.0
Waterfront N
Water Access N
Roof Type Architectural Shingle
Accessibility None
Parking Type Attached Garage
Attached Garage 2
Total Parking Spaces 2
Garage Y
Building
Story 4
Foundation Concrete Perimeter
Sewer Public Sewer
Water Public
Architectural Style Craftsman
Level or Stories 4
Additional Building Above Grade, Below Grade
Structure Type 9'+ Ceilings,High
New Construction N
Schools
Elementary Schools Sligo Creek
Middle Schools Silver Spring International
High Schools Northwood
School District Montgomery County Public Schools
Others
HOA Fee Include Common Area Maintenance,Lawn Maintenance,Management,Snow Removal,Trash
Senior Community No
Tax ID 161303742940
Ownership Fee Simple
SqFt Source Assessor
Special Listing Condition Standard
Read Less Info
Want to know what your home might be worth? Contact us for a FREE valuation!

Our team is ready to help you sell your home for the highest possible price ASAP

Bought with Floyd Gomez-Starnes • GO BRENT, INC.

"My job is to find and attract mastery-based agents to the office, protect the culture, and make sure everyone is happy! "




