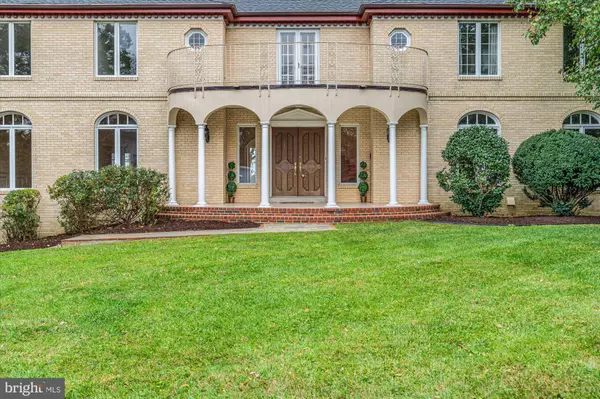For more information regarding the value of a property, please contact us for a free consultation.
Key Details
Sold Price $2,980,000
Property Type Single Family Home
Sub Type Detached
Listing Status Sold
Purchase Type For Sale
Square Footage 6,222 sqft
Price per Sqft $478
Subdivision Belle Rive
MLS Listing ID VAFX2152730
Sold Date 03/12/24
Style Colonial,Mediterranean
Bedrooms 6
Full Baths 5
HOA Y/N N
Abv Grd Liv Area 4,522
Originating Board BRIGHT
Year Built 1977
Annual Tax Amount $23,302
Tax Year 2023
Lot Size 0.874 Acres
Acres 0.87
Property Description
A rare chance to own a piece of George Washington's Historic Waterfront Estate! Located on the original Mansion House Farm of Mount Vernon, this spectacular home features three stories of glass overlooking the Potomac River! One-occupant home on .87 acre lot, literally a few hundred yards from George Washington's Mt Vernon Estate. Yes, the property needs some updating, but just look at the breathtaking views from virtually all rooms. Over 6200 sqft of finished space on 3 levels. Huge rooms with a wonderful circular layout for entertaining or simply enjoying the Potomac River. The expansive River views begin as you cross the threshold into the 2-story grand Foyer with curved staircase. Straight ahead is the Dining Room with its wall of glass, and you go right or left from there to the Living Room Overlook or the Kitchen Overlook. Four doors take you out to the balcony, where you can have your breakfast or your evening repast.
Six or seven bedrooms, including main level with full bath. Four upstairs, one main, one lower, one used as a River Observatory. The Primary and Secondary Bedrooms upstairs have their own private Balconies.
In the back yard, there are two circular Patios overlooking the River that have been the scene of many a Family Gathering, including Weddings. It is simply a spectacular location for entertaining! To the left of the Patios, the family had always thought of adding a Pool.
There are few locations on the Potomac in Fairfax County that are truly Waterfront. Several communities have large buffers between the houses/lots and the River. The Belle Rive lots go right to the water; several have private Docks. This home has a perfect location for a Dock on its right/southeastern corner. Alternately, a quarter mile away is Mansion House Yacht Club (and Pool)
The Estate needs some updating - primarily Kitchen and Baths. It has hardwoods on the main level; carpet upstairs. Three-zone HVAC (heat pumps), & a second Kitchen downstairs. Natural gas is available on the street.
For an idea of value/opportunity, 4001 Belle Rive Terrace sold in March for $3,200,000. Riverfront as well, and nicely remodeled in 2017. Their basement is underground, versus ours with full River views from the walkout Lower Level. It had only 2,865 sqft on the main and upper levels vs this house at 4,522. The per-square-foot price for 4001 BRT was $1,235. Ours is half - $659 per sqft. 3901 BRT IS MUCH MORE HOUSE AT HALF THE PRICE PER SQFT!!! Plenty of room to make changes and still be well below recent waterfront comps.
We are happy to do a FaceTime tour of the house with you any time!
Location
State VA
County Fairfax
Zoning RESIDENTIAL
Direction West
Rooms
Other Rooms Living Room, Dining Room, Primary Bedroom, Sitting Room, Bedroom 2, Bedroom 3, Bedroom 4, Bedroom 5, Kitchen, Family Room, Library, Foyer, Recreation Room, Storage Room, Bedroom 6, Conservatory Room
Basement Full, Fully Finished, Garage Access, Walkout Level
Main Level Bedrooms 1
Interior
Interior Features 2nd Kitchen, Breakfast Area, Built-Ins, Cedar Closet(s), Ceiling Fan(s), Crown Moldings, Curved Staircase, Entry Level Bedroom, Family Room Off Kitchen, Floor Plan - Open, Recessed Lighting, Window Treatments, Wood Floors
Hot Water Electric
Heating Forced Air, Heat Pump(s)
Cooling Central A/C
Flooring Carpet, Hardwood, Laminate Plank
Fireplaces Number 2
Equipment Built-In Microwave, Compactor, Cooktop, Dishwasher, Disposal, Dryer, Dryer - Electric, Exhaust Fan, Icemaker, Microwave, Range Hood, Refrigerator, Stove, Trash Compactor, Washer, Water Heater, Oven - Wall, Oven - Double
Fireplace Y
Window Features Insulated
Appliance Built-In Microwave, Compactor, Cooktop, Dishwasher, Disposal, Dryer, Dryer - Electric, Exhaust Fan, Icemaker, Microwave, Range Hood, Refrigerator, Stove, Trash Compactor, Washer, Water Heater, Oven - Wall, Oven - Double
Heat Source Electric, Natural Gas Available
Laundry Main Floor
Exterior
Parking Features Garage - Side Entry, Basement Garage
Garage Spaces 6.0
Waterfront Description Private Dock Site
Water Access Y
Water Access Desc Canoe/Kayak,Fishing Allowed,Boat - Powered
View River, Scenic Vista, Water
Roof Type Architectural Shingle
Accessibility Chairlift
Attached Garage 2
Total Parking Spaces 6
Garage Y
Building
Lot Description Fishing Available
Story 3
Foundation Block
Sewer Public Sewer
Water Public
Architectural Style Colonial, Mediterranean
Level or Stories 3
Additional Building Above Grade, Below Grade
Structure Type 9'+ Ceilings
New Construction N
Schools
Elementary Schools Washington Mill
Middle Schools Whitman
High Schools Mount Vernon
School District Fairfax County Public Schools
Others
Senior Community No
Tax ID 1104 04 0033
Ownership Fee Simple
SqFt Source Assessor
Horse Property N
Special Listing Condition Standard
Read Less Info
Want to know what your home might be worth? Contact us for a FREE valuation!

Our team is ready to help you sell your home for the highest possible price ASAP

Bought with Sarah H Cho • Real Broker, LLC - McLean

"My job is to find and attract mastery-based agents to the office, protect the culture, and make sure everyone is happy! "




