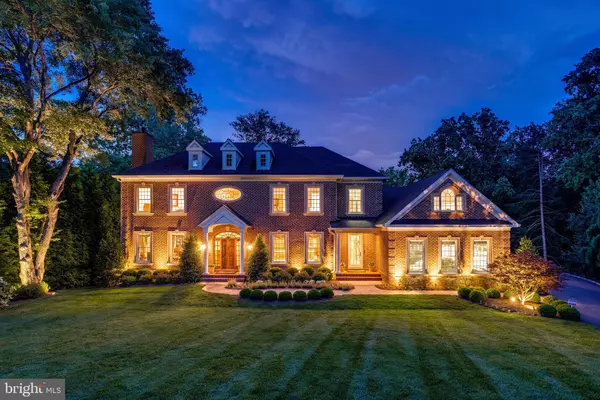For more information regarding the value of a property, please contact us for a free consultation.
Key Details
Sold Price $3,475,000
Property Type Single Family Home
Sub Type Detached
Listing Status Sold
Purchase Type For Sale
Square Footage 7,551 sqft
Price per Sqft $460
Subdivision Langley Forest
MLS Listing ID VAFX2166232
Sold Date 03/21/24
Style Colonial
Bedrooms 6
Full Baths 5
Half Baths 1
HOA Y/N N
Abv Grd Liv Area 5,390
Originating Board BRIGHT
Year Built 2011
Annual Tax Amount $31,512
Tax Year 2023
Lot Size 1.021 Acres
Acres 1.02
Property Description
Step into a world of privacy, convenience and luxury with this spectacular Langley Forest estate! Nestled on a pristine 1 ACRE lot, this home is a mere 11 years young and in impeccable condition. Tucked away in a peaceful cul-de-sac and surrounded by lush, mature landscaping, it offers the perfect private oasis with expansive views.
This custom-built beauty boasts 4 sides of brick construction and radiates charm and elegance. As you explore, you'll discover 4 BR's upstairs, each with its own en-suite bath – no more morning bathroom battles! Plus, there's a versatile family room, an oversized bedroom/an additional home office over the garage for whatever suits your family's needs.
Inside, you'll find front and rear staircases, stunning wood flooring, and an abundance of natural light. The traditional living spaces seamlessly blend with the open family room and kitchen, making it an entertainer's dream. Step out onto the oversized maintenance-free rear deck and take in the breathtaking views, or head down to the flagstone patio on the lower level to soak up the privacy.
The gourmet kitchen is a chef's delight, equipped with signature luxury appliances. A regal main-level office with French doors and mahogany walls/built-ins adds a touch of sophistication. With both formal and family living spaces, you'll have room for it all, including a home theater/media room, recreational space, exercise room, and an entertainment bar area. Guest quarters and a family mudroom entrance complete the picture.
But that's not all – this home also boasts a custom-finished 3 car side-load garage. The builder spared no expense on this unparalleled construction, including a state-of-the-art HVAC hybrid system that combines gas and heat pump for ultimate comfort. The R Factor throughout the home is off the charts: 44+ for the roof/ceiling, 30 for the overhangs, 18 for the exterior walls, and a minimum of 13 for the basement walls. The hot water heater features a re-circulator for instant hot water and electronic descaling to keep your pipes clean. And to top it off, there's a generator for added peace of mind.
There are simply too many amazing details to mention! Located in the highly sought-after Churchill, Cooper, and Langley school district, this gem is inside the beltway and conveniently situated for all that DC and Tyson's have to offer. Welcome home to your very own slice of paradise in Langley Forest!
Location
State VA
County Fairfax
Zoning 110
Direction East
Rooms
Other Rooms Living Room, Dining Room, Primary Bedroom, Bedroom 2, Bedroom 3, Bedroom 4, Kitchen, Game Room, Family Room, 2nd Stry Fam Rm, Exercise Room, Laundry, Mud Room, Office, Recreation Room, Storage Room, Media Room, Bedroom 6, Primary Bathroom, Full Bath, Half Bath
Basement Daylight, Full, Fully Finished, Outside Entrance, Walkout Level, Windows
Interior
Interior Features Air Filter System, Attic, Attic/House Fan, Bar, Built-Ins, Butlers Pantry, Carpet, Combination Kitchen/Living, Crown Moldings, Chair Railings, Family Room Off Kitchen, Floor Plan - Traditional, Formal/Separate Dining Room, Kitchen - Eat-In, Kitchen - Gourmet, Kitchen - Island, Pantry, Soaking Tub, Sound System, Sprinkler System, Walk-in Closet(s), Window Treatments, Wood Floors, Other, Ceiling Fan(s), Double/Dual Staircase, Kitchen - Table Space, Primary Bath(s)
Hot Water Natural Gas
Heating Forced Air
Cooling Central A/C
Flooring Carpet, Hardwood
Fireplaces Number 3
Fireplaces Type Gas/Propane
Equipment Built-In Microwave, Dishwasher, Dryer, Disposal, Oven/Range - Gas, Stainless Steel Appliances, Washer, Refrigerator, Oven - Wall
Furnishings No
Fireplace Y
Appliance Built-In Microwave, Dishwasher, Dryer, Disposal, Oven/Range - Gas, Stainless Steel Appliances, Washer, Refrigerator, Oven - Wall
Heat Source Natural Gas, Electric
Laundry Upper Floor
Exterior
Exterior Feature Patio(s), Deck(s)
Parking Features Garage - Side Entry, Garage Door Opener
Garage Spaces 9.0
Water Access N
Roof Type Architectural Shingle
Accessibility Other
Porch Patio(s), Deck(s)
Attached Garage 3
Total Parking Spaces 9
Garage Y
Building
Lot Description Backs to Trees, Cul-de-sac, Landscaping, Adjoins - Open Space, Premium, Private, Rear Yard, Other
Story 3
Foundation Slab
Sewer Public Sewer
Water Public
Architectural Style Colonial
Level or Stories 3
Additional Building Above Grade, Below Grade
Structure Type High,9'+ Ceilings,2 Story Ceilings
New Construction N
Schools
Elementary Schools Churchill Road
Middle Schools Cooper
High Schools Langley
School District Fairfax County Public Schools
Others
Senior Community No
Tax ID 0214 14 0010
Ownership Fee Simple
SqFt Source Assessor
Security Features Security System
Horse Property N
Special Listing Condition Standard
Read Less Info
Want to know what your home might be worth? Contact us for a FREE valuation!

Our team is ready to help you sell your home for the highest possible price ASAP

Bought with Michael Rodgers • RE/MAX Allegiance
"My job is to find and attract mastery-based agents to the office, protect the culture, and make sure everyone is happy! "




