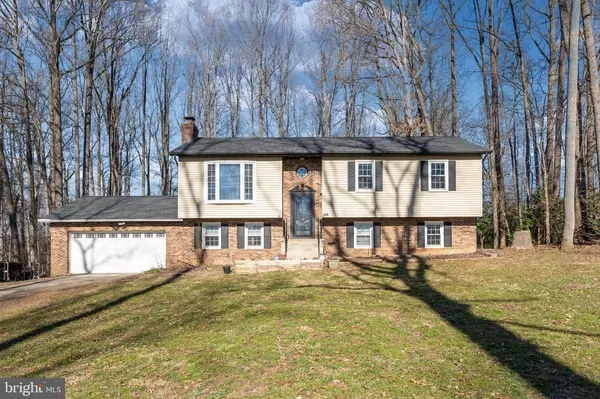For more information regarding the value of a property, please contact us for a free consultation.
Key Details
Sold Price $480,000
Property Type Single Family Home
Sub Type Detached
Listing Status Sold
Purchase Type For Sale
Square Footage 2,120 sqft
Price per Sqft $226
Subdivision Rosedale
MLS Listing ID VAST2026756
Sold Date 03/22/24
Style Split Foyer
Bedrooms 4
Full Baths 2
Half Baths 1
HOA Y/N N
Abv Grd Liv Area 1,220
Originating Board BRIGHT
Year Built 1981
Annual Tax Amount $3,128
Tax Year 2022
Lot Size 1.015 Acres
Acres 1.02
Property Description
Welcome to the epitome of countryside living in Stafford County! Nestled on a generous one-acre lot, this property offers the perfect blend of rural tranquility and modern conveniences, all without the constraints of a homeowners association. As you approach the property, you'll be captivated by the incredible raised garden beds that adorn the grounds providing an opportunity for the green thumb in you to flourish. Imagine cultivating your own fresh produce or simply basking in the serene ambiance of your private outdoor oasis. The well-designed chicken coop adds to the allure, offering the possibility of farm-fresh eggs and a delightful touch of rural charm. Harvest your own juicy berries and apples right from your own apple trees and berry bushes. Two practical sheds on the property provide ample storage for your outdoor equipment, ensuring that everything has its place, leaving your new home clutter-free. Once you enter the home, the upper level welcomes you in the living room with luxury vinyl plank flooring. The dining room leads to a multi-level deck; the ideal spot for enjoying your morning coffee or hosting intimate gatherings. The kitchen boasts a skylight that bathes the space in natural light. Prepare delicious meals surrounded by a picturesque view of the outdoors. The thoughtful design of this home allows for easy transition between indoor and outdoor living. The lower level offers additional versatility in the spacious recreation room with a wood stove. Two more bedrooms provide ample accommodation for guests, family members, or the flexibility to create a home office or fitness space. The utility/storage/laundry room ensures that functionality and organization are at the forefront. This is not just a home, it's a lifestyle waiting to embraced to the fullest. Roof replaced in 2019, new HVAC in 2020, all new plumbing in 2023, new carpet, fresh paint. Ideal location for those at Quantico, Ft. Belvoir, or commuting to D.C.
Location
State VA
County Stafford
Zoning A2
Rooms
Other Rooms Laundry, Recreation Room
Basement Rear Entrance, Outside Entrance, Fully Finished, Improved, Heated, Daylight, Full, Walkout Level, Windows, Full
Interior
Interior Features Attic, Kitchen - Table Space, Kitchen - Eat-In, Primary Bath(s), Carpet, Ceiling Fan(s), Combination Kitchen/Dining, Pantry, Stove - Wood
Hot Water Electric
Heating Heat Pump(s)
Cooling Ceiling Fan(s), Central A/C
Equipment Dishwasher, Stove, Refrigerator, Water Heater, Oven/Range - Electric, Icemaker
Fireplace N
Window Features Double Pane
Appliance Dishwasher, Stove, Refrigerator, Water Heater, Oven/Range - Electric, Icemaker
Heat Source Electric
Exterior
Exterior Feature Deck(s)
Parking Features Garage Door Opener, Garage - Front Entry
Garage Spaces 2.0
Water Access N
View Trees/Woods
Accessibility None
Porch Deck(s)
Attached Garage 2
Total Parking Spaces 2
Garage Y
Building
Lot Description Backs to Trees, Partly Wooded, Secluded, Private, Premium
Story 2
Foundation Concrete Perimeter
Sewer Septic Exists
Water Well
Architectural Style Split Foyer
Level or Stories 2
Additional Building Above Grade, Below Grade
New Construction N
Schools
School District Stafford County Public Schools
Others
Senior Community No
Tax ID 18G 2 23
Ownership Fee Simple
SqFt Source Assessor
Security Features Electric Alarm
Acceptable Financing Assumption, Cash, Conventional
Listing Terms Assumption, Cash, Conventional
Financing Assumption,Cash,Conventional
Special Listing Condition Standard
Read Less Info
Want to know what your home might be worth? Contact us for a FREE valuation!

Our team is ready to help you sell your home for the highest possible price ASAP

Bought with Mario Padilla • RE/MAX Realty Centre, Inc.
"My job is to find and attract mastery-based agents to the office, protect the culture, and make sure everyone is happy! "




