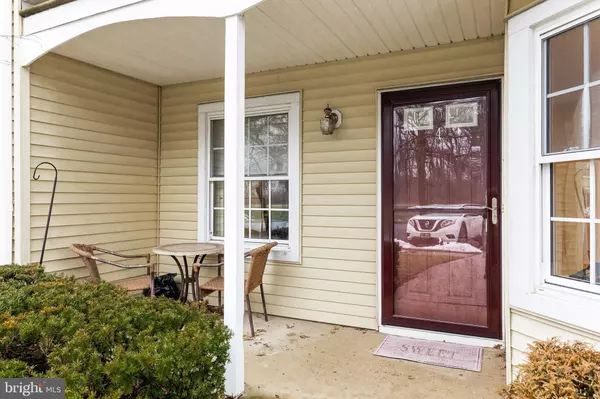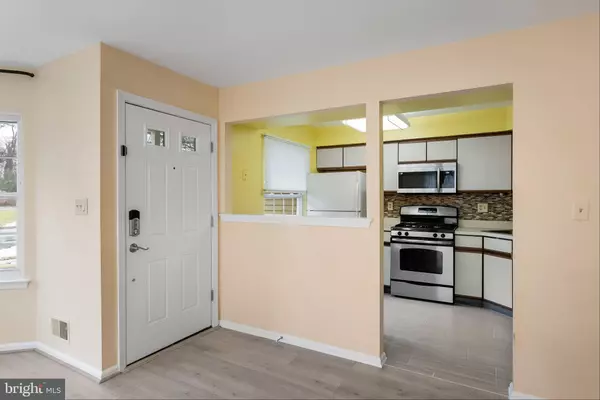For more information regarding the value of a property, please contact us for a free consultation.
Key Details
Sold Price $325,000
Property Type Single Family Home
Sub Type Unit/Flat/Apartment
Listing Status Sold
Purchase Type For Sale
Square Footage 1,120 sqft
Price per Sqft $290
Subdivision Wyckoffs Mill
MLS Listing ID NJME2039048
Sold Date 03/22/24
Style Unit/Flat,Traditional
Bedrooms 2
Full Baths 2
HOA Fees $280/mo
HOA Y/N Y
Abv Grd Liv Area 1,120
Originating Board BRIGHT
Year Built 1983
Annual Tax Amount $6,788
Tax Year 2022
Lot Dimensions 41.00 x 0.00
Property Description
BEST AND FINAL DUE WEDNESDAY @ 6PM
Discover the epitome of modern comfort and convenience in this inviting 2-bedroom, 2-bathroom first-floor condo located in Hightstown, NJ. With a thoughtful layout, the residence seamlessly combines practical living spaces with an abundance of natural light. The well-appointed kitchen features stainless steel appliances and ample storage. Both A/C unit and furnace were replaced 2 years ago. The master suite boasts a private bathroom as well as a large walk-in closet, while the second bedroom provides flexibility for guests or a home office. Both bathrooms have been recently remodeled, showcasing contemporary finishes and stylish design. This first-floor unit offers easy access and convenience. Residents can indulge in community amenities, including a sparkling pool for hot summer days and tennis courts for active recreation. Additionally, enjoy the prime location close to local parks, schools, and vibrant downtown Hightstown. Immerse yourself in a harmonious blend of style, functionality, and community offerings in this charming condo.
Location
State NJ
County Mercer
Area Hightstown Boro (21104)
Zoning R-PT
Rooms
Main Level Bedrooms 2
Interior
Interior Features Combination Dining/Living, Floor Plan - Open, Recessed Lighting, Stall Shower, Tub Shower, Walk-in Closet(s)
Hot Water Natural Gas
Heating Forced Air
Cooling Central A/C
Equipment Built-In Microwave, Dishwasher, Dryer, Oven/Range - Gas, Refrigerator, Washer, Water Heater
Fireplace N
Appliance Built-In Microwave, Dishwasher, Dryer, Oven/Range - Gas, Refrigerator, Washer, Water Heater
Heat Source Natural Gas
Exterior
Exterior Feature Patio(s), Porch(es)
Fence Vinyl
Amenities Available Pool - Outdoor, Tennis Courts, Tot Lots/Playground
Water Access N
Accessibility None
Porch Patio(s), Porch(es)
Garage N
Building
Story 1
Unit Features Garden 1 - 4 Floors
Sewer Public Sewer
Water Public
Architectural Style Unit/Flat, Traditional
Level or Stories 1
Additional Building Above Grade, Below Grade
New Construction N
Schools
School District East Windsor Regional Schools
Others
HOA Fee Include Common Area Maintenance,Ext Bldg Maint,Lawn Maintenance,Management,Pool(s),Snow Removal,Trash
Senior Community No
Tax ID 04-00002 01-00001-C0105
Ownership Condominium
Acceptable Financing Cash, Conventional
Listing Terms Cash, Conventional
Financing Cash,Conventional
Special Listing Condition Standard
Read Less Info
Want to know what your home might be worth? Contact us for a FREE valuation!

Our team is ready to help you sell your home for the highest possible price ASAP

Bought with Roxanne Gennari • Coldwell Banker Residential Brokerage-Princeton Jc
"My job is to find and attract mastery-based agents to the office, protect the culture, and make sure everyone is happy! "




