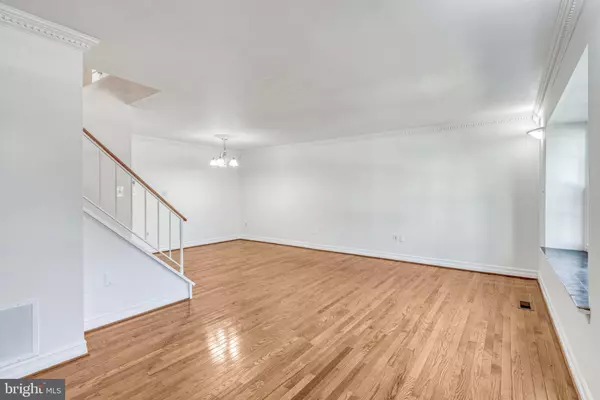For more information regarding the value of a property, please contact us for a free consultation.
Key Details
Sold Price $568,766
Property Type Townhouse
Sub Type Interior Row/Townhouse
Listing Status Sold
Purchase Type For Sale
Square Footage 2,040 sqft
Price per Sqft $278
Subdivision Little Rocky Run
MLS Listing ID VAFX2167100
Sold Date 03/29/24
Style Traditional
Bedrooms 3
Full Baths 3
Half Baths 1
HOA Fees $110/mo
HOA Y/N Y
Abv Grd Liv Area 1,360
Originating Board BRIGHT
Year Built 1985
Annual Tax Amount $5,244
Tax Year 2023
Lot Size 1,439 Sqft
Acres 0.03
Property Description
3 level, 4 bedroom, 3.5 baths townhome in desirable Little Rocky Run! Gleaming hardwood floors. New paint. New flooring. Remodeled quartz eat-in kitchen with stainless steel appliances open to large rear deck overlooking private wooded common area. Upper level owner's suite with walk-in closet. Full walkout basement with 4th bedroom or rec room, full bath and laundry. Two assigned parking spaces. Located in the desirable Little Rocky Run Community, residents enjoy access to a wealth of amenities, including 3 pools, 14 playgrounds, three rec centers, three basketball courts, nine tennis courts, four dedicated pickleball courts, trails, and more. It's a haven for active individuals and offers easy access to shopping, dining and commuter routes (Braddock Road, Route 29, I-66, and VA-28) making daily travel a breeze. Offer Deadline Sunday 6pm.
Location
State VA
County Fairfax
Zoning 150
Rooms
Other Rooms Living Room, Dining Room, Primary Bedroom, Bedroom 2, Kitchen, Family Room, Basement, Bedroom 1
Basement Connecting Stairway, Full, Heated, Improved, Interior Access, Outside Entrance, Partially Finished, Rear Entrance, Walkout Level, Windows
Interior
Interior Features Attic, Breakfast Area, Built-Ins, Combination Dining/Living, Crown Moldings, Dining Area, Family Room Off Kitchen, Floor Plan - Traditional, Kitchen - Eat-In, Kitchen - Gourmet, Kitchen - Table Space, Primary Bath(s), Stall Shower, Tub Shower, Upgraded Countertops, Walk-in Closet(s), Wood Floors
Hot Water Electric
Heating Heat Pump(s), Humidifier
Cooling Central A/C, Heat Pump(s)
Flooring Hardwood
Equipment Built-In Microwave, Dishwasher, Disposal, Dryer, Dryer - Front Loading, Exhaust Fan, Humidifier, Icemaker, Microwave, Oven/Range - Electric, Refrigerator, Stainless Steel Appliances, Washer, Washer - Front Loading, Water Dispenser, Water Heater
Fireplace N
Appliance Built-In Microwave, Dishwasher, Disposal, Dryer, Dryer - Front Loading, Exhaust Fan, Humidifier, Icemaker, Microwave, Oven/Range - Electric, Refrigerator, Stainless Steel Appliances, Washer, Washer - Front Loading, Water Dispenser, Water Heater
Heat Source Central, Electric
Laundry Basement, Dryer In Unit, Has Laundry, Hookup, Lower Floor, Washer In Unit
Exterior
Exterior Feature Deck(s), Patio(s)
Parking On Site 2
Fence Privacy, Rear, Wood
Utilities Available Cable TV Available
Amenities Available Basketball Courts, Bike Trail, Jog/Walk Path, Party Room, Pool - Outdoor, Recreational Center, Tennis Courts
Water Access N
View Panoramic, Scenic Vista, Trees/Woods
Roof Type Asphalt
Accessibility Other
Porch Deck(s), Patio(s)
Garage N
Building
Lot Description Adjoins - Open Space, Backs - Open Common Area, Backs to Trees, Level, No Thru Street, Premium, Private, Rear Yard, Secluded
Story 3
Foundation Other
Sewer Public Sewer
Water Public
Architectural Style Traditional
Level or Stories 3
Additional Building Above Grade, Below Grade
New Construction N
Schools
High Schools Centreville
School District Fairfax County Public Schools
Others
Senior Community No
Tax ID 0544 08 0118B
Ownership Fee Simple
SqFt Source Assessor
Special Listing Condition Standard
Read Less Info
Want to know what your home might be worth? Contact us for a FREE valuation!

Our team is ready to help you sell your home for the highest possible price ASAP

Bought with Carola J. Trainor • Spring Hill Real Estate, LLC.
"My job is to find and attract mastery-based agents to the office, protect the culture, and make sure everyone is happy! "




