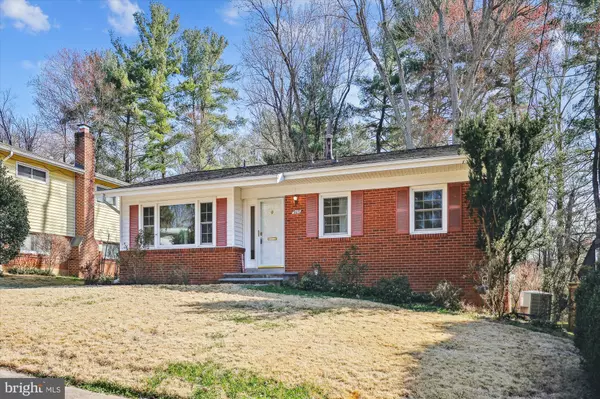For more information regarding the value of a property, please contact us for a free consultation.
Key Details
Sold Price $730,000
Property Type Single Family Home
Sub Type Detached
Listing Status Sold
Purchase Type For Sale
Square Footage 1,750 sqft
Price per Sqft $417
Subdivision Hungerford
MLS Listing ID MDMC2122384
Sold Date 04/05/24
Style Ranch/Rambler
Bedrooms 4
Full Baths 2
Half Baths 1
HOA Y/N N
Abv Grd Liv Area 1,190
Originating Board BRIGHT
Year Built 1962
Annual Tax Amount $7,058
Tax Year 2023
Lot Size 6,930 Sqft
Acres 0.16
Property Description
Charming NEWLY RENOVATED 4 Bedroom, 2 Full Bath, 1 Half Bath Rambler nestled on a nice size lot in the sought-after Hungerford community in Rockville.
Special Features: NEW LVP and refinished Hardwood floors on the main level! Freshly PAINTED throughout! Recessed Lighting! Recent Replacement Windows! Remodeled Kitchen! Over $30,000 in pre-market improvements!
Welcoming Entry Foyer with coat closet. The front door offers a side window for plenty of light while maintaining privacy.
Sun-filled Living/Dining Room features hardwood flooring and French doors with side lights looking out onto the rear yard and gardens. The Dining Room has a picture window to the side yard! The space offers plenty of room for friends and family for holiday entertaining!
Remodeled Gourmet Kitchen boasts plenty of wood cabinets some with soft-close drawers and pull-out shelving, ample quartz counterspace, stainless appliances, built-in microwave, designer tile backsplash, and recessed lighting. Side door access with glass panels brings in more natural light to the space!
The Family Room features a large picture window facing the front of the home.
Access to the large freshly sealed Deck from the Living Room French Doors. Enjoy the warmer months sipping a beverage and watching the sunset overlooking the backyard. Steps lead down to the covered Patio. Mature landscaping, privacy fence to the rear, stone retaining wall to the left.
Main level Primary Bedroom with hardwood flooring, and brand new ensuite Full Shower Bath.
Bedrooms 2 & 3 have hardwood flooring, and ample closet space.
Updated Full Hall Tub Bath, with linen closet.
The lower-level Recreation Room boasts sliding glass doors to the Patio and rear yard and gardens. Laminate flooring, recessed lighting. Imagine watching those March Madness games or Washington/Baltimore football with room to spare!
Lower-level Bedroom 4 features a large picture window to the rear yard, ample closet space, and new carpeted flooring.
Lower-level Half Bath could be converted to a full Bath.
Laundry space with full-sized washer and dryer and utility sink. Storage Area offers plenty of room and shelving for out-of-season goodies!
Additional Lower-level Work Room has plenty of room for a craft room.
Great location near Rockville Centre, and Park Potomac with all the shopping and trendy restaurants [Founding Farmers anyone?] Just a 10 minute walk on the paved walking path to Clyde's Tower Oaks Lodge for brunch on Saturdays & Sundays! Just a 12 minute walk to Dogwood Park for some basketball! Close to major commuting routes plus Rockville Metro, 270, 355 for easy access to DC, Frederick, Baltimore. Don't miss this opportunity!
Location
State MD
County Montgomery
Zoning R60
Rooms
Other Rooms Living Room, Dining Room, Primary Bedroom, Bedroom 2, Bedroom 3, Bedroom 4, Kitchen, Foyer, Breakfast Room, Laundry, Recreation Room, Utility Room, Workshop, Bathroom 2, Primary Bathroom, Half Bath
Basement Connecting Stairway, Daylight, Full, Full, Fully Finished, Heated, Improved, Interior Access, Outside Entrance, Poured Concrete, Rear Entrance, Shelving, Walkout Level, Windows, Workshop
Main Level Bedrooms 3
Interior
Interior Features Breakfast Area, Carpet, Combination Dining/Living, Dining Area, Entry Level Bedroom, Floor Plan - Traditional, Kitchen - Table Space, Primary Bath(s), Recessed Lighting, Stall Shower, Tub Shower, Upgraded Countertops, Wood Floors
Hot Water Natural Gas
Heating Forced Air
Cooling Central A/C
Flooring Ceramic Tile, Concrete, Hardwood, Luxury Vinyl Plank, Laminated, Carpet
Equipment Built-In Microwave, Dishwasher, Disposal, Dryer, Oven/Range - Electric, Refrigerator, Stainless Steel Appliances, Washer, Water Heater
Fireplace N
Appliance Built-In Microwave, Dishwasher, Disposal, Dryer, Oven/Range - Electric, Refrigerator, Stainless Steel Appliances, Washer, Water Heater
Heat Source Natural Gas
Laundry Basement, Dryer In Unit, Washer In Unit
Exterior
Exterior Feature Deck(s), Patio(s)
Garage Spaces 2.0
Fence Masonry/Stone, Privacy, Rear
Water Access N
View Lake, Trees/Woods
Roof Type Composite,Shingle
Street Surface Black Top
Accessibility None
Porch Deck(s), Patio(s)
Road Frontage City/County
Total Parking Spaces 2
Garage N
Building
Lot Description Front Yard, Rear Yard
Story 2
Foundation Block
Sewer Public Sewer
Water Public
Architectural Style Ranch/Rambler
Level or Stories 2
Additional Building Above Grade, Below Grade
Structure Type Dry Wall,Paneled Walls
New Construction N
Schools
Elementary Schools Bayard Rustin
Middle Schools Julius West
High Schools Richard Montgomery
School District Montgomery County Public Schools
Others
Senior Community No
Tax ID 160400176792
Ownership Fee Simple
SqFt Source Assessor
Acceptable Financing Cash, Conventional, FHA, VA
Listing Terms Cash, Conventional, FHA, VA
Financing Cash,Conventional,FHA,VA
Special Listing Condition Standard
Read Less Info
Want to know what your home might be worth? Contact us for a FREE valuation!

Our team is ready to help you sell your home for the highest possible price ASAP

Bought with SUSAN A VERNER • Long & Foster Real Estate, Inc.
"My job is to find and attract mastery-based agents to the office, protect the culture, and make sure everyone is happy! "




