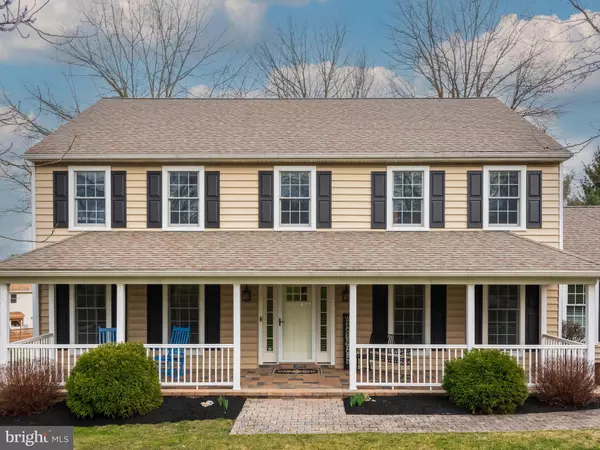For more information regarding the value of a property, please contact us for a free consultation.
Key Details
Sold Price $908,000
Property Type Single Family Home
Sub Type Detached
Listing Status Sold
Purchase Type For Sale
Square Footage 3,350 sqft
Price per Sqft $271
Subdivision Bow Tree
MLS Listing ID PACT2061314
Sold Date 04/08/24
Style Traditional
Bedrooms 4
Full Baths 2
Half Baths 1
HOA Fees $5/ann
HOA Y/N Y
Abv Grd Liv Area 2,712
Originating Board BRIGHT
Year Built 1987
Annual Tax Amount $8,261
Tax Year 2023
Lot Size 0.675 Acres
Acres 0.68
Lot Dimensions 0.00 x 0.00
Property Description
This home in most popular Bow Tree has everything that anyone would want in a fantastic place to live. We start out with the home being on a great cul de sac street with a fenced in Back Yard for children or Pets to play in. This home had a new roof done in 2013. The homeowner also added a front porch, front walkway, new windows and doors, new heater, new siding and new shutters all in 2013. The kitchen has been updated and has hardwood floors, double ovens and Granite Counter tops. The Living Room, Dining Room, & Powder Room all have hardwood floors. The Family Room has a fireplace and a slider to the deck. The Basement has 2 finished rooms: 1. 22' 5" x 14' 5" 2. 21' 9" x 14' 10". The basement has a walkout thru double glass doors leading to the fenced back yard. The Primary bedroom has a walk in closet and shower & double vanities. The Hall bath has been totally rennovated with a double closet and sink. There are 3 more nice sized bedrooms. Dining Room set with table and 10 chairs and Hutch is also available for Sale.
Location
State PA
County Chester
Area East Goshen Twp (10353)
Zoning RESIDENTIAL
Rooms
Other Rooms Living Room, Dining Room, Kitchen, Game Room, Family Room, Breakfast Room
Basement Daylight, Full, Walkout Level, Outside Entrance, Partially Finished, Poured Concrete
Interior
Interior Features Breakfast Area, Formal/Separate Dining Room, Kitchen - Country, Kitchen - Eat-In, Kitchen - Island, Wood Floors
Hot Water Electric
Heating Heat Pump(s)
Cooling Central A/C
Flooring Hardwood, Carpet
Fireplaces Number 1
Fireplaces Type Brick
Equipment Cooktop, Dishwasher, Oven - Double
Fireplace Y
Appliance Cooktop, Dishwasher, Oven - Double
Heat Source Electric
Laundry Main Floor
Exterior
Exterior Feature Deck(s)
Parking Features Garage - Side Entry, Garage Door Opener
Garage Spaces 8.0
Fence Split Rail
Water Access N
Accessibility Level Entry - Main
Porch Deck(s)
Attached Garage 2
Total Parking Spaces 8
Garage Y
Building
Story 2.5
Foundation Concrete Perimeter
Sewer Public Sewer
Water Public
Architectural Style Traditional
Level or Stories 2.5
Additional Building Above Grade, Below Grade
New Construction N
Schools
School District West Chester Area
Others
HOA Fee Include Other
Senior Community No
Tax ID 53-04L-0134
Ownership Fee Simple
SqFt Source Assessor
Acceptable Financing Cash, Conventional
Listing Terms Cash, Conventional
Financing Cash,Conventional
Special Listing Condition Standard
Read Less Info
Want to know what your home might be worth? Contact us for a FREE valuation!

Our team is ready to help you sell your home for the highest possible price ASAP

Bought with Timothy Di Bernardino • Brent Celek Real Estate, LLC
"My job is to find and attract mastery-based agents to the office, protect the culture, and make sure everyone is happy! "




