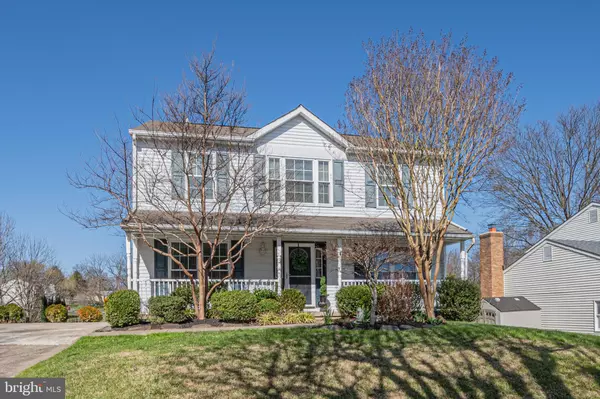For more information regarding the value of a property, please contact us for a free consultation.
Key Details
Sold Price $485,000
Property Type Single Family Home
Sub Type Detached
Listing Status Sold
Purchase Type For Sale
Square Footage 2,452 sqft
Price per Sqft $197
Subdivision Hunters Run
MLS Listing ID MDHR2029838
Sold Date 04/15/24
Style Colonial
Bedrooms 3
Full Baths 2
Half Baths 2
HOA Fees $8
HOA Y/N Y
Abv Grd Liv Area 1,852
Originating Board BRIGHT
Year Built 1987
Annual Tax Amount $3,560
Tax Year 2023
Lot Size 8,624 Sqft
Acres 0.2
Property Description
Very well maintained colonial home with open floor plan in the sought after Hunters Run Community and Ring Factory/Patterson Mill school districts! The exterior of this home features a nice front porch, beautiful crape myrtle trees, built in shed storage, large trex deck with steps to backyard, patio under deck next to walk out basement, flat back yard that backs up to around 3 acres of common area and a 3-tab 25 year rated roof (2013). The main level of the home features beautiful red oak hardwood floors throughout (2021), eat-in kitchen with granite countertops, plenty of cabinet space, newer dishwasher (2021), newer stove and oven (2021). Kitchen also features a walk out back door to trex deck. Main level also includes a half bath, dining room with beautiful picture-frame molding and a large living room off of the kitchen that extends to the front door. The upper level of this home features brand new carpet (2024), a master suite with a walk-in closet, full bathroom and sitting room/nursery or office with glass french doors. The upper level also features another full bath, 2 more bedrooms, and an upstairs laundry hookup closet. Walk-out fully finished basement level features new luxury vinyl plank flooring (2021), a half bath at bottom of interior stairs, family room, and utility room/storage with full size stackable washer and dryer and an HVAC that was replaced in 2018. Pool table included if desired!
Location
State MD
County Harford
Zoning R2
Rooms
Other Rooms Living Room, Dining Room, Primary Bedroom, Bedroom 2, Bedroom 3, Kitchen, Basement, Laundry, Primary Bathroom, Full Bath, Half Bath
Basement Connecting Stairway, Rear Entrance, Sump Pump, Full, Fully Finished, Improved, Walkout Level, Daylight, Partial, Heated, Interior Access, Outside Entrance
Interior
Interior Features Attic, Carpet, Ceiling Fan(s), Crown Moldings, Formal/Separate Dining Room, Kitchen - Country
Hot Water Natural Gas
Heating Heat Pump(s)
Cooling Central A/C
Equipment Washer/Dryer Hookups Only, Oven/Range - Electric, Built-In Microwave, Dryer - Front Loading, Energy Efficient Appliances, Refrigerator, Stove, Water Heater
Fireplace N
Appliance Washer/Dryer Hookups Only, Oven/Range - Electric, Built-In Microwave, Dryer - Front Loading, Energy Efficient Appliances, Refrigerator, Stove, Water Heater
Heat Source Natural Gas
Laundry Basement, Upper Floor
Exterior
Exterior Feature Deck(s), Patio(s), Porch(es)
Garage Spaces 10.0
Utilities Available Cable TV Available
Water Access N
Roof Type Asphalt
Accessibility None
Porch Deck(s), Patio(s), Porch(es)
Total Parking Spaces 10
Garage N
Building
Lot Description Backs - Open Common Area, Landscaping
Story 3
Foundation Block
Sewer Public Sewer
Water Public
Architectural Style Colonial
Level or Stories 3
Additional Building Above Grade, Below Grade
Structure Type Dry Wall
New Construction N
Schools
Elementary Schools Ring Factory
Middle Schools Patterson Mill
High Schools Patterson Mill
School District Harford County Public Schools
Others
Pets Allowed Y
HOA Fee Include Management,Reserve Funds
Senior Community No
Tax ID 1301175327
Ownership Fee Simple
SqFt Source Assessor
Security Features Smoke Detector
Acceptable Financing Conventional, FHA, Cash, VA
Listing Terms Conventional, FHA, Cash, VA
Financing Conventional,FHA,Cash,VA
Special Listing Condition Standard
Pets Allowed Cats OK, Dogs OK
Read Less Info
Want to know what your home might be worth? Contact us for a FREE valuation!

Our team is ready to help you sell your home for the highest possible price ASAP

Bought with Joan A Ryder • Joan Ryder and Associates Real Estate
"My job is to find and attract mastery-based agents to the office, protect the culture, and make sure everyone is happy! "




