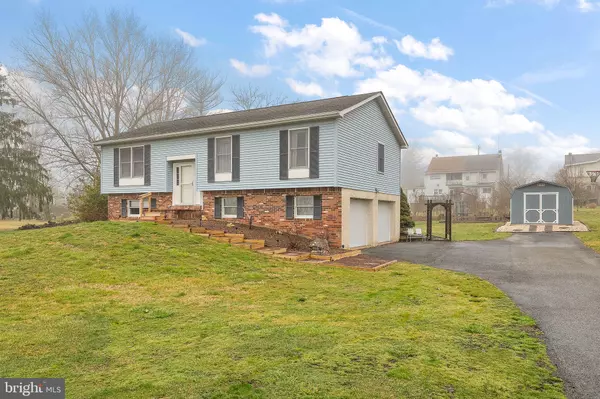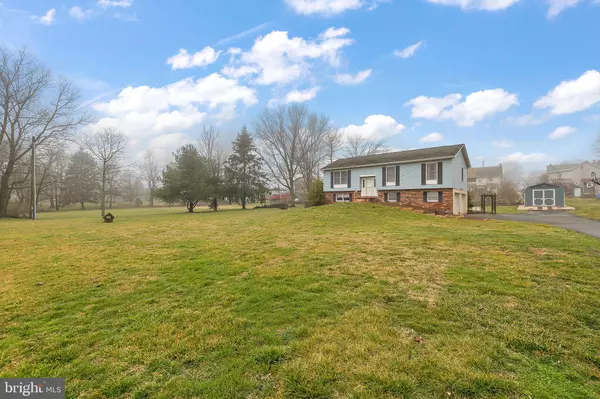For more information regarding the value of a property, please contact us for a free consultation.
Key Details
Sold Price $372,000
Property Type Single Family Home
Sub Type Detached
Listing Status Sold
Purchase Type For Sale
Square Footage 1,848 sqft
Price per Sqft $201
Subdivision None Available
MLS Listing ID PACT2061292
Sold Date 04/19/24
Style Bi-level
Bedrooms 3
Full Baths 2
HOA Y/N N
Abv Grd Liv Area 1,276
Originating Board BRIGHT
Year Built 1989
Annual Tax Amount $5,031
Tax Year 2023
Lot Size 1.000 Acres
Acres 1.0
Lot Dimensions 0.00 x 0.00
Property Description
Welcome to 1341 Limestone Rd! This charming bi-level residence offers 1800+ sq ft of comfortable living space and is ideally situated on a flat acre within the Oxford School District. Meticulously cared for, this home received a refreshing update in 2018 with new carpet and flooring installed throughout. As you enter, a spacious luxury vinyl tiled foyer sets the tone for the welcoming ambiance that resonates throughout the house. The Living Room provides ample space for gatherings and entertainment, while the kitchen exudes modern elegance with granite countertops, luxury vinyl tile floors, and refaced oak cabinets. The primary bedroom boasts a full bath for added convenience, while two additional well-proportioned bedrooms are complemented by a full hall bath. A partially finished basement with luxurious vinyl floors offers versatility, serving as an ideal second living area or great room. Completing the picture-perfect setting, a large deck invites outdoor relaxation, overlooking the fenced backyard, which includes a fire pit—an ideal spot for entertaining as warmer weather approaches. Conveniently located with easy access to Route 1 and 95, 1341 Limestone Rd embodies the epitome of comfortable, modern living in a desirable location.
Location
State PA
County Chester
Area Upper Oxford Twp (10357)
Zoning R
Rooms
Other Rooms Living Room, Dining Room, Primary Bedroom, Bedroom 2, Bedroom 3, Kitchen, Family Room, Laundry, Primary Bathroom
Basement Daylight, Partial, Outside Entrance, Partially Finished, Walkout Level
Main Level Bedrooms 3
Interior
Interior Features Combination Kitchen/Dining
Hot Water Electric
Heating Baseboard - Electric
Cooling Central A/C
Fireplace N
Heat Source Electric
Exterior
Parking Features Garage - Side Entry, Garage Door Opener, Basement Garage
Garage Spaces 2.0
Water Access N
Roof Type Architectural Shingle
Accessibility None
Attached Garage 2
Total Parking Spaces 2
Garage Y
Building
Story 2
Foundation Block
Sewer On Site Septic
Water Well
Architectural Style Bi-level
Level or Stories 2
Additional Building Above Grade, Below Grade
New Construction N
Schools
School District Oxford Area
Others
Senior Community No
Tax ID 57-04 -0096.03D0
Ownership Fee Simple
SqFt Source Assessor
Acceptable Financing Cash, Conventional
Listing Terms Cash, Conventional
Financing Cash,Conventional
Special Listing Condition Standard
Read Less Info
Want to know what your home might be worth? Contact us for a FREE valuation!

Our team is ready to help you sell your home for the highest possible price ASAP

Bought with Erika L Chase • Beiler-Campbell Realtors-Avondale
"My job is to find and attract mastery-based agents to the office, protect the culture, and make sure everyone is happy! "




