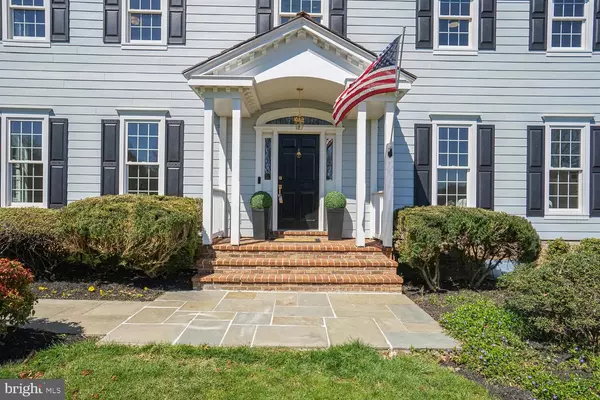For more information regarding the value of a property, please contact us for a free consultation.
Key Details
Sold Price $1,850,000
Property Type Single Family Home
Sub Type Detached
Listing Status Sold
Purchase Type For Sale
Square Footage 6,073 sqft
Price per Sqft $304
Subdivision Belvedere
MLS Listing ID MDMC2123450
Sold Date 04/19/24
Style Colonial,Manor,Transitional
Bedrooms 6
Full Baths 5
Half Baths 1
HOA Fees $25/ann
HOA Y/N Y
Abv Grd Liv Area 4,773
Originating Board BRIGHT
Year Built 1988
Annual Tax Amount $15,916
Tax Year 2023
Lot Size 2.040 Acres
Acres 2.04
Property Description
Welcome to 13530 Stonebarn Lane, where understated elegance and luxury seamlessly intertwine with tranquility and nature. This Exceptional Transitional GOSNEL Built Colonial is prominently perched on 2 Meticulously Landscaped acres and boasts a plethora of upgrades, including a BRAND NEW KITCHEN, New bathrooms, New Windows. This Super home offers 6 bedrooms and 5 full bathrooms, ample space for family and guests.
Step outside onto the expansive Slate patio adorned with a large Stone Outdoor Kitchen featuring a Supersized BBQ, perfect for entertaining. Additionally, the main level includes a Spacious 2 bedroom In-Law suite with a full bath, ideal for multigenerational living, along with two home offices to accommodate modern lifestyles.
No detail has been overlooked in enhancing every corner of this spacious Family Haven. The Grand Owner's Suite, complete with Huge Custom Closets, a sitting room/office, offers a breathtaking panoramic view of the
Natural Backyard Oasis, boasting the most Majestic Sunsets. The mature landscaping and Unique Specimen plantings envelop the home, creating a visually stunning ambiance synonymous with what the Esteemed Belvedere neighborhood is known for.
Further adding to the allure of this property is an organic garden and a three-car garage, complemented by an expansive driveway capable of accommodating up to 10 vehicles.
Don't let this remarkable opportunity pass you by. Discover the Understated Elegance, Charm and Sophistication of 13520 Stonebarn Ln in the very desirable Belvedere Subdivision, situated within the renowned Wootton High School District. Schedule your viewing today before it's too late.
Location
State MD
County Montgomery
Zoning RE2
Direction East
Rooms
Other Rooms Kitchen, Family Room, Foyer, Great Room, In-Law/auPair/Suite
Basement Combination, Drainage System, Side Entrance, Windows, Walkout Stairs, Full, Fully Finished
Main Level Bedrooms 2
Interior
Interior Features Air Filter System, Attic, Bar, Breakfast Area, Built-Ins, Chair Railings, Crown Moldings, Entry Level Bedroom, Family Room Off Kitchen, Primary Bath(s), Recessed Lighting, Skylight(s), Soaking Tub, Sprinkler System, Walk-in Closet(s), Wet/Dry Bar, Wood Floors
Hot Water 60+ Gallon Tank, Electric
Cooling Energy Star Cooling System, Air Purification System
Flooring Wood
Fireplaces Number 4
Fireplaces Type Wood
Equipment Dishwasher, Disposal, Energy Efficient Appliances, ENERGY STAR Clothes Washer, ENERGY STAR Dishwasher, ENERGY STAR Refrigerator, Oven - Wall, Dryer, Refrigerator
Furnishings No
Fireplace Y
Window Features Energy Efficient,Double Hung
Appliance Dishwasher, Disposal, Energy Efficient Appliances, ENERGY STAR Clothes Washer, ENERGY STAR Dishwasher, ENERGY STAR Refrigerator, Oven - Wall, Dryer, Refrigerator
Heat Source Electric
Laundry Main Floor, Lower Floor
Exterior
Exterior Feature Patio(s)
Parking Features Garage Door Opener, Garage - Side Entry, Built In, Additional Storage Area
Garage Spaces 11.0
Fence Split Rail
Water Access N
Roof Type Shake
Street Surface Black Top,Paved
Accessibility 32\"+ wide Doors
Porch Patio(s)
Attached Garage 3
Total Parking Spaces 11
Garage Y
Building
Story 3
Foundation Active Radon Mitigation, Other, Slab
Sewer Private Septic Tank
Water Well
Architectural Style Colonial, Manor, Transitional
Level or Stories 3
Additional Building Above Grade, Below Grade
Structure Type 9'+ Ceilings
New Construction N
Schools
Elementary Schools Travilah
Middle Schools Robert Frost
High Schools Thomas S. Wootton
School District Montgomery County Public Schools
Others
Pets Allowed Y
HOA Fee Include Other
Senior Community No
Tax ID 160602516528
Ownership Fee Simple
SqFt Source Assessor
Security Features Carbon Monoxide Detector(s),Monitored,Security System,Smoke Detector
Acceptable Financing Cash, Bank Portfolio, Conventional, Exchange, Other
Horse Property N
Listing Terms Cash, Bank Portfolio, Conventional, Exchange, Other
Financing Cash,Bank Portfolio,Conventional,Exchange,Other
Special Listing Condition Standard
Pets Allowed No Pet Restrictions
Read Less Info
Want to know what your home might be worth? Contact us for a FREE valuation!

Our team is ready to help you sell your home for the highest possible price ASAP

Bought with Caroline Aslan • Long & Foster Real Estate, Inc.
"My job is to find and attract mastery-based agents to the office, protect the culture, and make sure everyone is happy! "




