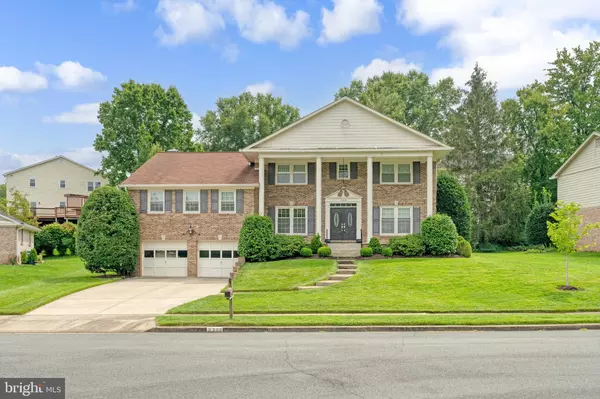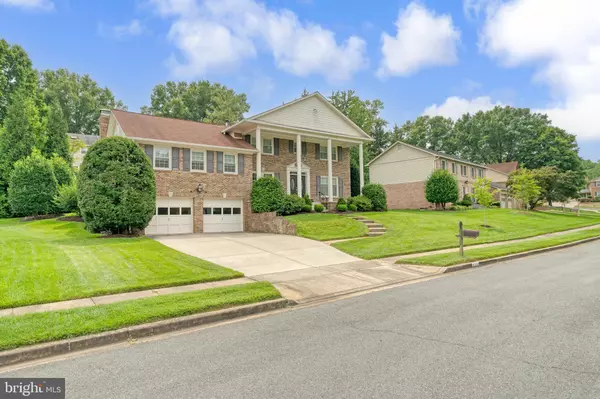For more information regarding the value of a property, please contact us for a free consultation.
Key Details
Sold Price $1,353,000
Property Type Single Family Home
Sub Type Detached
Listing Status Sold
Purchase Type For Sale
Square Footage 4,550 sqft
Price per Sqft $297
Subdivision Ridgelea Hills
MLS Listing ID VAFX2169578
Sold Date 04/19/24
Style Colonial
Bedrooms 5
Full Baths 3
Half Baths 1
HOA Fees $17/ann
HOA Y/N Y
Abv Grd Liv Area 3,604
Originating Board BRIGHT
Year Built 1979
Annual Tax Amount $11,469
Tax Year 2023
Lot Size 10,517 Sqft
Acres 0.24
Property Description
Luxury meets comfort in this beautifully renovated Ridgelea Hills 5 bedroom/3.5 bath home with 4000+ square feet of living space. This serene cul de sac home is where classic charm meets modern sophistication. Enter the spacious Foyer and you will notice the gorgeous hardwood floors and the fresh paint in designer neutral colors. The light-filled Living Room flows to the formal Dining room -- ideal for hosting holiday meals. Your inner chef will be impressed with the updated Kitchen! Quartz countertops, stainless steel appliances, soft-close drawers and plenty of high end cabinets display the owners' attention to detail. The breakfast area offers table space to gather and enjoy your morning coffee. Retreat from the kitchen to the expansive, sun drenched Family Room and its cozy woodburning fireplace overlooking the serene yard. Step out the French doors to the stone patio, a tranquil retreat for unwinding and soaking in the picturesque views. Extensive landscaping, with blooming flowers in the spring, summer, and fall displays the meticulous nature of the owners. The main level Office offers space for remote work and/or home schooling. Travel up one level--enter your tranquil Primary Suite with newly remodeled Primary Bath and luxury Walk-In Closet. Primary Bath features brand new flooring, custom-tile shower, new lighting, striking countertops and dual sink vanity. Up next stairs, you will find 4 large secondary Bedrooms and 2 well-appointed newly updated Full Baths with quartz countertops and modern vanities. Laundry Room is conveniently located on the upper level. The spacious lower level is perfect for the Recreation Room with new flooring and fresh paint. Lower level includes extra storage area and Utility Room. Your spacious two-car garage with wide driveway provides ample parking for your family and friends. Conveniently located within the Mantua ES/Frost MS/Woodson HS pyramid, this residence offers easy access to Trader Joe's, Fair City Mall, the vibrant Mosaic District, and more. Commuting is a breeze with close proximity to major routes, including I-495, I-395, Route 50, and I-66, providing seamless connections to Washington DC and Northern Virginia. Look no further—YOU ARE HOME!!
Location
State VA
County Fairfax
Zoning 120
Rooms
Other Rooms Living Room, Dining Room, Primary Bedroom, Bedroom 2, Bedroom 3, Bedroom 4, Bedroom 5, Kitchen, Family Room, Foyer, Laundry, Office, Recreation Room, Utility Room, Bathroom 2, Bathroom 3, Primary Bathroom, Half Bath
Basement Connecting Stairway, Daylight, Full
Interior
Interior Features Breakfast Area, Built-Ins, Cedar Closet(s), Ceiling Fan(s), Combination Dining/Living, Chair Railings, Family Room Off Kitchen, Floor Plan - Traditional, Formal/Separate Dining Room, Kitchen - Gourmet, Kitchen - Table Space, Pantry, Primary Bath(s), Recessed Lighting, Sprinkler System, Store/Office, Tub Shower, Upgraded Countertops, Walk-in Closet(s), Window Treatments, Wood Floors
Hot Water Natural Gas
Heating Heat Pump(s), Heat Pump - Oil BackUp
Cooling Ceiling Fan(s), Central A/C
Flooring Hardwood, Luxury Vinyl Plank, Ceramic Tile, Carpet
Fireplaces Number 1
Fireplaces Type Brick, Wood
Equipment Built-In Microwave, Dishwasher, Disposal, Oven - Self Cleaning, Refrigerator, Stainless Steel Appliances, Water Heater, Washer, Dryer
Fireplace Y
Window Features Double Pane
Appliance Built-In Microwave, Dishwasher, Disposal, Oven - Self Cleaning, Refrigerator, Stainless Steel Appliances, Water Heater, Washer, Dryer
Heat Source Electric, Oil
Laundry Has Laundry, Upper Floor
Exterior
Exterior Feature Patio(s)
Parking Features Garage - Front Entry, Built In, Additional Storage Area
Garage Spaces 6.0
Amenities Available Common Grounds
Water Access N
View Garden/Lawn
Roof Type Architectural Shingle
Accessibility None
Porch Patio(s)
Attached Garage 2
Total Parking Spaces 6
Garage Y
Building
Lot Description Landscaping, Cul-de-sac, No Thru Street, Front Yard, Rear Yard
Story 3
Foundation Brick/Mortar
Sewer Public Sewer
Water Public
Architectural Style Colonial
Level or Stories 3
Additional Building Above Grade, Below Grade
New Construction N
Schools
School District Fairfax County Public Schools
Others
Senior Community No
Tax ID 0584 28 0107
Ownership Fee Simple
SqFt Source Assessor
Acceptable Financing Cash, Conventional, VA, FHA
Listing Terms Cash, Conventional, VA, FHA
Financing Cash,Conventional,VA,FHA
Special Listing Condition Standard
Read Less Info
Want to know what your home might be worth? Contact us for a FREE valuation!

Our team is ready to help you sell your home for the highest possible price ASAP

Bought with Hoon I Kim • NBI Realty LLC
"My job is to find and attract mastery-based agents to the office, protect the culture, and make sure everyone is happy! "




