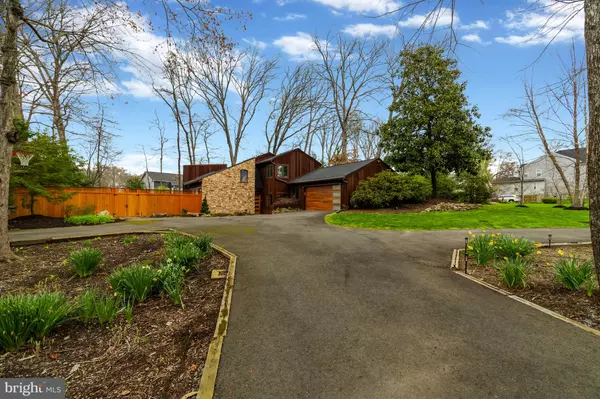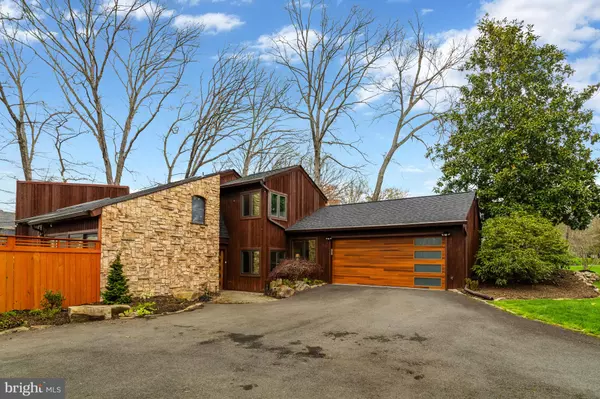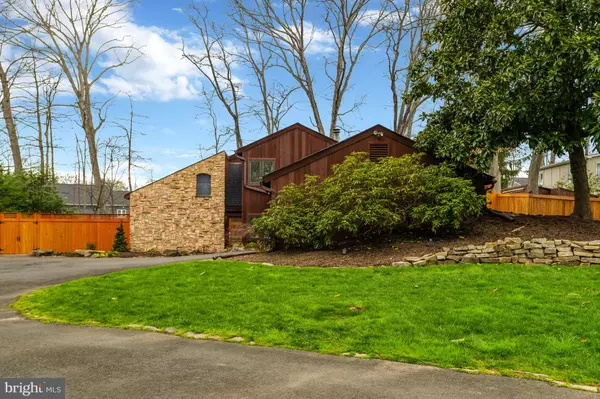For more information regarding the value of a property, please contact us for a free consultation.
Key Details
Sold Price $1,255,000
Property Type Single Family Home
Sub Type Detached
Listing Status Sold
Purchase Type For Sale
Square Footage 2,626 sqft
Price per Sqft $477
Subdivision Mantua
MLS Listing ID VAFX2170836
Sold Date 04/30/24
Style Contemporary
Bedrooms 3
Full Baths 2
Half Baths 1
HOA Y/N N
Abv Grd Liv Area 2,626
Originating Board BRIGHT
Year Built 1982
Annual Tax Amount $11,922
Tax Year 2023
Lot Size 0.577 Acres
Acres 0.58
Property Description
This house is a Vibe - Your opportunity to own the coolest house in the neighborhood! This exceptional contemporary home sits far back from the street, on over ½ an acre, in Fairfax's sought-after Mantua community. Open floor plan with 3 bedrooms and 2 ½ baths and over 2,600 total square feet. The bright, airy and open main level has that wow factor, with oversized windows, newly refinished hardwoods throughout, skylights and a dramatic pitched ceiling, giving the space tons of natural light! The eat-in kitchen has a large center island, with seating for 4, sandstone counters, soft-close cabinets and high-end stainless appliances. Cozy family room stone fireplace and built-in bookshelves, and open living and dining with direct access to the backyard through Pella sliding glass doors.The primary ensuite bedroom, with dramatic ceiling height, a great tree-lined view and direct access to the back patio and a custom-built walk-in closet. The primary bath has separate vanities and an oversized walk-in shower. Two spacious bedrooms upstairs share a Jack-and-Jill bathroom. 2-car garage has been converted to offer extra living space, with an upgraded, insulated garage door, but can easily remain as a garage. Fully fenced and newly landscaped, private tree-lined back with heated pool, natural stone waterfall fountain and several patio levels spacious enough to create separate grilling, eating, and lounging areas. Notable features: Wood-burning fireplace in family room, Pella windows, custom closets, recessed lighting, solid wood doors, solar pool cover. Enjoy several parks around Mantua, offering trails, sports courts and playgrounds, as well as the Mantua Hills Swim and Tennis Club. Less than a 2-minute drive is the Mosaic District, with dozens of restaurants, cafes, exercise studios, a movie theater and Target. Multiple commuting routes are available, access to Rt 50, I-66, I-495, and less than 10 minutes to two Metro stations - Vienna and Dunn Loring.
Location
State VA
County Fairfax
Zoning 110
Rooms
Main Level Bedrooms 1
Interior
Interior Features Breakfast Area, Built-Ins, Ceiling Fan(s), Combination Kitchen/Dining, Dining Area, Floor Plan - Open, Kitchen - Island, Recessed Lighting, Skylight(s), Upgraded Countertops, Walk-in Closet(s), Window Treatments
Hot Water Electric
Heating Heat Pump(s)
Cooling Central A/C
Fireplaces Number 1
Fireplaces Type Wood, Stone
Equipment Built-In Microwave, Dishwasher, Disposal, Dryer - Front Loading, Washer - Front Loading, Oven/Range - Electric, Refrigerator, Stainless Steel Appliances
Fireplace Y
Appliance Built-In Microwave, Dishwasher, Disposal, Dryer - Front Loading, Washer - Front Loading, Oven/Range - Electric, Refrigerator, Stainless Steel Appliances
Heat Source Electric
Exterior
Parking Features Garage - Front Entry, Garage Door Opener
Garage Spaces 6.0
Fence Fully, Privacy, Wood
Pool Heated, In Ground
Water Access N
Accessibility None
Attached Garage 2
Total Parking Spaces 6
Garage Y
Building
Story 2
Foundation Slab
Sewer Public Sewer
Water Public
Architectural Style Contemporary
Level or Stories 2
Additional Building Above Grade, Below Grade
New Construction N
Schools
Elementary Schools Mantua
Middle Schools Frost
High Schools Woodson
School District Fairfax County Public Schools
Others
Pets Allowed Y
Senior Community No
Tax ID 0484 05 0018
Ownership Fee Simple
SqFt Source Assessor
Horse Property N
Special Listing Condition Standard
Pets Allowed No Pet Restrictions
Read Less Info
Want to know what your home might be worth? Contact us for a FREE valuation!

Our team is ready to help you sell your home for the highest possible price ASAP

Bought with Amanda Whitsel Ingram • Pearson Smith Realty, LLC
"My job is to find and attract mastery-based agents to the office, protect the culture, and make sure everyone is happy! "




