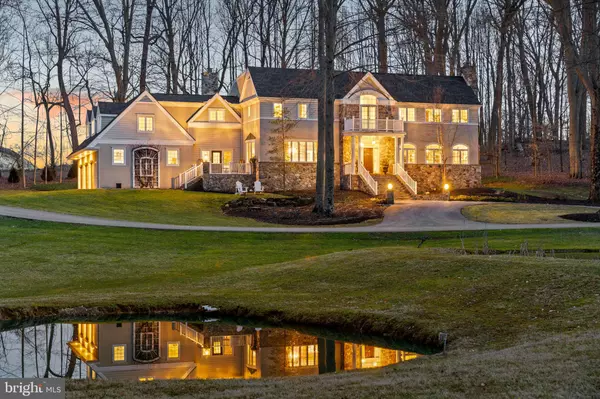For more information regarding the value of a property, please contact us for a free consultation.
Key Details
Sold Price $1,575,000
Property Type Single Family Home
Sub Type Detached
Listing Status Sold
Purchase Type For Sale
Square Footage 5,558 sqft
Price per Sqft $283
Subdivision None Available
MLS Listing ID PACT2060766
Sold Date 05/01/24
Style Traditional
Bedrooms 6
Full Baths 5
Half Baths 1
HOA Y/N N
Abv Grd Liv Area 4,998
Originating Board BRIGHT
Year Built 1997
Annual Tax Amount $13,316
Tax Year 2023
Lot Size 4.800 Acres
Acres 4.8
Lot Dimensions 0.00 x 0.00
Property Description
Step into luxury at Frog Hollow, an exquisite Chester County French Farmhouse crafted by renowned architect John Diament. Nestled on a tranquil 4.8-acre estate, this stunning residence offers unparalleled sophistication and comfort. As you enter the grand 2-story foyer, you're greeted by a sweeping curved staircase and lavish millwork, setting the tone for the opulence within. To the right, the formal living room boasts a gas fireplace and French doors leading to the covered Loggia, seamlessly blending indoor and outdoor living. Meanwhile, the spacious dining room offers picturesque views of the ponds, creating an elegant backdrop for every meal. A custom cherry library awaits beyond, featuring floor-to-ceiling book storage and a cozy gas fireplace, perfect for quiet evenings immersed in literature. The gourmet kitchen is a chef's dream, complete with quality custom cabinetry, granite countertops, and premium appliances by Sub-Zero, Thermador, Miele, and KitchenAid. The home's layout is designed for both relaxation and entertainment, with a hexagonal breakfast room boasting a vaulted ceiling and wrap-around windows, and a family room adorned with a two-story cathedral ceiling and a majestic Pennsylvanian stone gas fireplace. Upstairs, the master suite is a sanctuary of luxury, offering a tray ceiling, sitting area, and French doors leading to a private balcony. The marble bath is a spa-like retreat, featuring heated floors, double vanity sinks, and a soothing jetted tub. Additional bedrooms provide flexible living spaces, including a private retreat zone ideal for guests, a live-in nanny, or in-laws. The lower level offers even more entertainment options, with a media room, full bath, and wine cellar. Outside, the property is adorned with century-old trees, providing year-round privacy and tranquility. Recent upgrades including a 2020 roof, new HVAC systems, hot water heater, Timbertech deck, and three garage doors ensure modern convenience and comfort. Located less than 2 miles from major highways and amenities, Frog Hollow offers the perfect blend of secluded country living and urban accessibility. Whether you're seeking a serene retreat or a lavish entertaining space, this exceptional estate promises a lifestyle of unparalleled luxury. Schedule your private showing today and experience the timeless elegance of Frog Hollow.
Location
State PA
County Chester
Area East Whiteland Twp (10342)
Zoning RESIDENTIAL
Direction Northwest
Rooms
Other Rooms Living Room, Dining Room, Primary Bedroom, Bedroom 2, Bedroom 3, Bedroom 4, Bedroom 5, Kitchen, Game Room, Breakfast Room, Study, Great Room, Media Room, Bathroom 2, Bathroom 3, Attic, Full Bath
Basement Partially Finished, Poured Concrete
Interior
Interior Features Additional Stairway, Attic, Built-Ins, Butlers Pantry, Crown Moldings, Kitchen - Gourmet, Pantry, Recessed Lighting, Soaking Tub, Wainscotting, Walk-in Closet(s), Wet/Dry Bar, Window Treatments, Wine Storage, Wood Floors, Bar, Efficiency, Upgraded Countertops
Hot Water Electric, Multi-tank
Heating Forced Air, Heat Pump(s), Radiant, Baseboard - Electric
Cooling Central A/C, Multi Units, Programmable Thermostat, Zoned
Flooring Solid Hardwood, Heated, Marble
Fireplaces Number 3
Fireplaces Type Gas/Propane
Equipment Built-In Microwave, Commercial Range, Energy Efficient Appliances, ENERGY STAR Refrigerator, Oven - Double, Stainless Steel Appliances
Fireplace Y
Appliance Built-In Microwave, Commercial Range, Energy Efficient Appliances, ENERGY STAR Refrigerator, Oven - Double, Stainless Steel Appliances
Heat Source Propane - Owned
Laundry Upper Floor
Exterior
Exterior Feature Balconies- Multiple, Patio(s), Deck(s)
Parking Features Garage - Side Entry, Inside Access, Oversized, Additional Storage Area
Garage Spaces 13.0
Water Access N
Accessibility 2+ Access Exits
Porch Balconies- Multiple, Patio(s), Deck(s)
Attached Garage 3
Total Parking Spaces 13
Garage Y
Building
Story 3
Foundation Concrete Perimeter
Sewer Public Sewer
Water Public
Architectural Style Traditional
Level or Stories 3
Additional Building Above Grade, Below Grade
Structure Type 9'+ Ceilings,Tray Ceilings,Cathedral Ceilings
New Construction N
Schools
Elementary Schools K.D. Markley
Middle Schools Great Valley M.S.
High Schools Great Valley
School District Great Valley
Others
Senior Community No
Tax ID 42-04 -0021
Ownership Fee Simple
SqFt Source Assessor
Security Features Security System
Special Listing Condition Standard
Read Less Info
Want to know what your home might be worth? Contact us for a FREE valuation!

Our team is ready to help you sell your home for the highest possible price ASAP

Bought with Melissa Schweiter Oeth • BHHS Fox & Roach Wayne-Devon
"My job is to find and attract mastery-based agents to the office, protect the culture, and make sure everyone is happy! "




