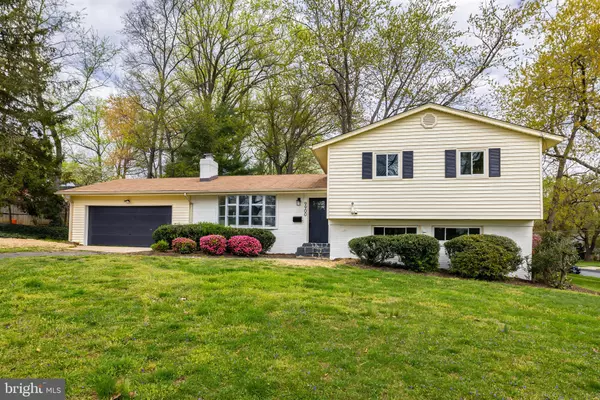For more information regarding the value of a property, please contact us for a free consultation.
Key Details
Sold Price $870,000
Property Type Single Family Home
Sub Type Detached
Listing Status Sold
Purchase Type For Sale
Square Footage 2,078 sqft
Price per Sqft $418
Subdivision Fairmont Estates
MLS Listing ID VAFC2004274
Sold Date 05/02/24
Style Split Level
Bedrooms 4
Full Baths 2
Half Baths 1
HOA Y/N N
Abv Grd Liv Area 2,078
Originating Board BRIGHT
Year Built 1959
Annual Tax Amount $6,575
Tax Year 2023
Lot Size 0.325 Acres
Acres 0.32
Property Description
OPEN HOUSE CANCELLED. Property is under contract. Fully renovated home hits the market in Fairfax, VA! This spacious 3 level home has been completely remodeled from top to bottom and offers an open and flowing floor plan with nearly 2,100 square feet of finished living space. The main level features refinished hardwood floors throughout and is highlighted by a brand new open concept kitchen w/ custom cabinets, SS appliances, & quartz countertops & backsplash. The main level also features a large family room with a wood burning fireplace, a separate dining space + door access to the newer private deck, brand new recessed lights and fresh paint throughout. The upper level also offers hardwood floors throughout and boasts two large guest rooms with fresh paint and brand new light fixtures, a fully renovated hall bathroom, a linen closet, and a spacious owners suite w/ a fully renovated private bathroom. On the lower level you will find a large rec space with fresh carpet, a fully renovated half bathroom, a fourth bedroom with fresh paint and brand new recessed lights, and a finished utility room with tons of storage space. **Notable upgrades include a full home renovation of the entire house (2024), brand new windows (2024), brand new appliances (2024), brand new flooring (2024), & fresh paint throughout (2024). Located in the coveted Fairmont Estates neighborhood and Fairfax County School district this home is zoned for Daniels Run Elementary, Katherine Johnson Middle School, & walking distance to Fairfax High School. Conveniently located close to the Vienna Metro, the Army Navy Country Club/Golf Club, two nearby parks w/ golf and pickle ball courts, and the very popular Mosaic District + major commuter roads such as Route 50 & I-66. This one has it all!
Location
State VA
County Fairfax City
Zoning RH
Rooms
Basement Walkout Level
Interior
Interior Features Carpet, Combination Kitchen/Dining, Combination Kitchen/Living, Dining Area, Family Room Off Kitchen, Floor Plan - Open, Kitchen - Gourmet, Kitchen - Island, Primary Bath(s), Recessed Lighting, Upgraded Countertops, Wood Floors
Hot Water Natural Gas
Heating Forced Air
Cooling Central A/C
Flooring Hardwood, Carpet
Fireplaces Number 1
Equipment Built-In Microwave, Dishwasher, Disposal, Dryer, Energy Efficient Appliances, Oven/Range - Gas, Refrigerator, Range Hood, Stainless Steel Appliances, Washer, Water Heater
Fireplace Y
Appliance Built-In Microwave, Dishwasher, Disposal, Dryer, Energy Efficient Appliances, Oven/Range - Gas, Refrigerator, Range Hood, Stainless Steel Appliances, Washer, Water Heater
Heat Source Natural Gas
Laundry Basement
Exterior
Exterior Feature Deck(s)
Parking Features Additional Storage Area, Built In, Garage - Front Entry, Garage Door Opener
Garage Spaces 4.0
Water Access N
Roof Type Shingle
Accessibility None
Porch Deck(s)
Attached Garage 2
Total Parking Spaces 4
Garage Y
Building
Lot Description Corner
Story 3
Foundation Block
Sewer Public Sewer
Water Public
Architectural Style Split Level
Level or Stories 3
Additional Building Above Grade, Below Grade
New Construction N
Schools
Elementary Schools Daniels Run
Middle Schools Katherine Johnson
High Schools Fairfax
School District Fairfax County Public Schools
Others
Senior Community No
Tax ID 58 1 10 036
Ownership Fee Simple
SqFt Source Assessor
Special Listing Condition Standard
Read Less Info
Want to know what your home might be worth? Contact us for a FREE valuation!

Our team is ready to help you sell your home for the highest possible price ASAP

Bought with Claire Flower • Century 21 Redwood Realty
"My job is to find and attract mastery-based agents to the office, protect the culture, and make sure everyone is happy! "




