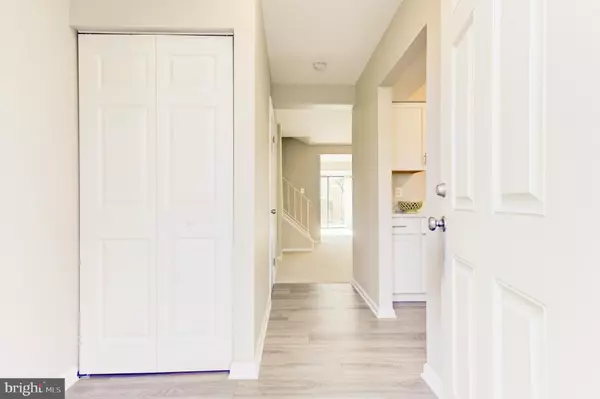For more information regarding the value of a property, please contact us for a free consultation.
Key Details
Sold Price $505,000
Property Type Condo
Sub Type Condo/Co-op
Listing Status Sold
Purchase Type For Sale
Square Footage 1,296 sqft
Price per Sqft $389
Subdivision Jefferson Green
MLS Listing ID VAFX2173934
Sold Date 05/13/24
Style Colonial
Bedrooms 2
Full Baths 2
Half Baths 1
Condo Fees $261/mo
HOA Y/N N
Abv Grd Liv Area 1,296
Originating Board BRIGHT
Year Built 1984
Annual Tax Amount $4,577
Tax Year 2023
Property Description
OH Sunday, 4/14, 12-2. Spaces are not numbered but please park in the 3rd and 4th spaces from the right which are the two directly in front of the house. Gorgeous, Gorgeous, Gorgeous! This one is a Must See! This beautifully updated townhome is conveniently nestled in the lovely community of Jefferson Green just off Edsall Road in Alexandria. It's just minutes to 395/495/95, shopping, restaurants, transportation, airport and historic Old Town Alexandria. This has been a one owner home and was recently updated throughout. There are so many niceties -- new Cabinets, Stunning Quartz, Stainless Steel appliances, deep Stainless Steel sink, gorgeous gray LVP, newly tiled bathrooms, brushed nickel fixtures, new lighting, vanities, mirrors, freshly painted, new carpet, 6 panel doors, 2" window blinds, fenced back yard/patio. The beautiful bookcase is just perfect for showcasing and the fenced patio is ready for your spring and summertime enjoyment. Make this one yours today!
Location
State VA
County Fairfax
Zoning 212
Rooms
Other Rooms Living Room, Dining Room, Primary Bedroom, Bedroom 2, Kitchen, Laundry, Utility Room, Bathroom 2, Primary Bathroom
Interior
Interior Features Carpet, Floor Plan - Traditional, Dining Area, Kitchen - Eat-In, Kitchen - Table Space, Primary Bath(s), Upgraded Countertops, Window Treatments
Hot Water Natural Gas
Heating Forced Air
Cooling Central A/C
Equipment Built-In Microwave, Dishwasher, Disposal, Dryer, Refrigerator, Stainless Steel Appliances, Stove, Washer, Icemaker
Fireplace N
Appliance Built-In Microwave, Dishwasher, Disposal, Dryer, Refrigerator, Stainless Steel Appliances, Stove, Washer, Icemaker
Heat Source Natural Gas
Exterior
Garage Spaces 2.0
Amenities Available None
Water Access N
Accessibility None
Total Parking Spaces 2
Garage N
Building
Story 2
Foundation Slab
Sewer Public Sewer
Water Public
Architectural Style Colonial
Level or Stories 2
Additional Building Above Grade, Below Grade
New Construction N
Schools
Elementary Schools Bren Mar Park
Middle Schools Holmes
High Schools Edison
School District Fairfax County Public Schools
Others
Pets Allowed Y
HOA Fee Include Common Area Maintenance,Management,Reserve Funds,Trash
Senior Community No
Tax ID 0811 13 5572
Ownership Condominium
Special Listing Condition Standard
Pets Allowed Breed Restrictions
Read Less Info
Want to know what your home might be worth? Contact us for a FREE valuation!

Our team is ready to help you sell your home for the highest possible price ASAP

Bought with Jennifer L Walker • McEnearney Associates, Inc.
"My job is to find and attract mastery-based agents to the office, protect the culture, and make sure everyone is happy! "




