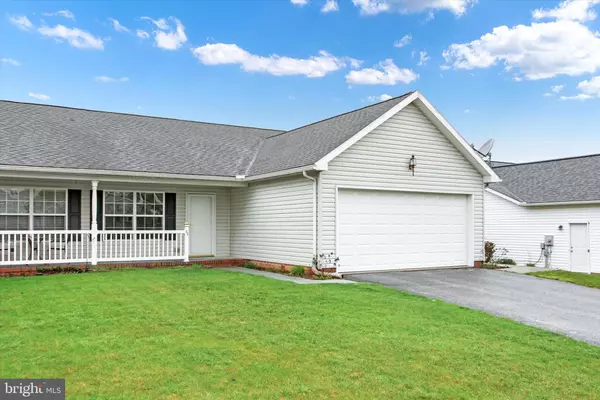For more information regarding the value of a property, please contact us for a free consultation.
Key Details
Sold Price $234,000
Property Type Single Family Home
Sub Type Twin/Semi-Detached
Listing Status Sold
Purchase Type For Sale
Square Footage 1,360 sqft
Price per Sqft $172
Subdivision Penn
MLS Listing ID PAYK2058380
Sold Date 05/21/24
Style Ranch/Rambler
Bedrooms 3
Full Baths 2
HOA Y/N N
Abv Grd Liv Area 1,360
Originating Board BRIGHT
Year Built 2003
Annual Tax Amount $4,259
Tax Year 2022
Lot Size 6,055 Sqft
Acres 0.14
Property Description
Welcome to 73 Lexington Dr, Hanover, PA 17331, where charming rancher style meets convenient living! This well-maintained home has been freshly painted and is ready to welcome you. Step onto the front porch and into an open floor plan that's perfect for everyday living and entertaining. Inside, you'll find 3 bedrooms and 2 full bathrooms, along with a kitchen featuring a BRAND NEW dishwasher and gas stove/oven plus a breakfast area. The main level laundry room adds convenience to your daily routine, while the cozy living room offers a relaxing space to unwind.
The attached 2-car garage provides ample parking and storage space. The bedrooms are nicely sized, with the primary suite featuring a walk-in closet and ensuite bath for added comfort. Step outside to the deck and fully fenced yard, perfect for enjoying the outdoors and hosting gatherings with friends and family. Located close to schools, parks, shopping, and restaurants, this home offers both convenience and comfort. Don't miss the opportunity to make this delightful home yours!
Location
State PA
County York
Area Penn Twp (15244)
Zoning RESIDENTIAL
Rooms
Main Level Bedrooms 3
Interior
Hot Water Natural Gas, Electric
Heating Forced Air
Cooling Central A/C
Fireplace N
Heat Source Natural Gas
Laundry Main Floor
Exterior
Parking Features Garage Door Opener, Inside Access
Garage Spaces 2.0
Fence Vinyl
Water Access N
Accessibility None
Attached Garage 2
Total Parking Spaces 2
Garage Y
Building
Story 1
Foundation Crawl Space
Sewer Public Sewer
Water Public
Architectural Style Ranch/Rambler
Level or Stories 1
Additional Building Above Grade, Below Grade
New Construction N
Schools
School District South Western
Others
Senior Community No
Tax ID 44-000-33-0047-B0-00000
Ownership Fee Simple
SqFt Source Estimated
Acceptable Financing Cash, Conventional, FHA, VA
Listing Terms Cash, Conventional, FHA, VA
Financing Cash,Conventional,FHA,VA
Special Listing Condition Standard
Read Less Info
Want to know what your home might be worth? Contact us for a FREE valuation!

Our team is ready to help you sell your home for the highest possible price ASAP

Bought with Kevin M. Cartwright • Inch & Co. Real Estate, LLC
"My job is to find and attract mastery-based agents to the office, protect the culture, and make sure everyone is happy! "




