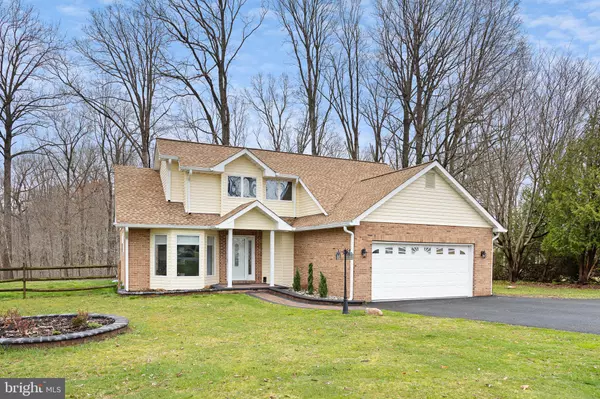For more information regarding the value of a property, please contact us for a free consultation.
Key Details
Sold Price $510,000
Property Type Single Family Home
Sub Type Detached
Listing Status Sold
Purchase Type For Sale
Square Footage 2,543 sqft
Price per Sqft $200
Subdivision Crystal Run Farms
MLS Listing ID DENC2058868
Sold Date 05/22/24
Style Contemporary
Bedrooms 3
Full Baths 2
Half Baths 1
HOA Y/N N
Abv Grd Liv Area 1,850
Originating Board BRIGHT
Year Built 1989
Annual Tax Amount $2,998
Tax Year 2022
Lot Size 2.260 Acres
Acres 2.26
Lot Dimensions 52.50 x 654.60
Property Description
Gorgeous, updated 3-bedroom, 2.5-bathroom home beautifully sited on 2 ¼ partially wooded acres complete with a gentle stream in the sought-after Crystal Run Farms community! Sense of arrival begins with the thoughtfully landscaped lawn with a custom walkway guiding you to the cozy covered front porch. Step inside to experience the fresh neutral color palette, hardwood floors, and modern light fixtures.
The gourmet eat-in kitchen boasts of a sunny bay window, wainscotting, stainless steel appliances, and stunning herringbone subway tile backsplash highlighting the sparkling quartz countertops. The heart of the home is the open dining area and living room, characterized by a soaring vaulted ceiling and expansive windows offering panoramic views of the spacious rear lawn. The stamped concrete firepit area, bespoke patio, and convenient shed enhance outdoor living. The main level primary bedroom suite exudes luxury with its celestial cathedral ceiling, walk-in closet, and en-suite bath featuring a modern sliding entry door, sumptuous slipper tub, two single sink vanities, and a frameless glass-enclosed shower for a spa-like experience. As you move towards the upper level, let the powder room and hand-blown glass light fixture lead you to the 2 bedrooms and full bath on the upper level completing the sleeping quarters. Personalize your dream space in the fully finished lower-level recreation room with new plush carpet and a breezy ceiling fan adjacent to the sizable bonus room perfect as an office or possible 4th bedroom. The laundry room completes this wonderfully flexible lower level. The rear yard is your outdoor heaven with plenty of space to create a garden, pet play, or host festive gatherings with lawn games. Updates including new carpet, fresh paint, a tankless water heater, HVAC system with back up propane heat, and newer roof further enhance the appeal of this remarkable home. Enjoy the myriad amenities of the surrounding area, including Lums Pond State Park, Appoquinimink Wildlife Area, local golf courses, and the charming boutiques and shops of downtown Middletown. Major commuter routes such as DE-Rt. 1 and DE-Rt. 301 are easily accessible, ensuring convenience for residents.
Note: Some photos have been virtually staged.
Location
State DE
County New Castle
Area South Of The Canal (30907)
Zoning NC40
Direction Southeast
Rooms
Other Rooms Living Room, Dining Room, Primary Bedroom, Bedroom 2, Bedroom 3, Kitchen, Foyer, Laundry, Recreation Room, Bonus Room
Basement Connecting Stairway, Heated, Improved, Interior Access, Windows, Fully Finished
Main Level Bedrooms 1
Interior
Interior Features Attic, Carpet, Ceiling Fan(s), Combination Dining/Living, Dining Area, Entry Level Bedroom, Floor Plan - Open, Kitchen - Eat-In, Kitchen - Gourmet, Kitchen - Table Space, Pantry, Primary Bath(s), Recessed Lighting, Stall Shower, Tub Shower, Upgraded Countertops, Wainscotting, Walk-in Closet(s), Wood Floors
Hot Water Tankless
Heating Heat Pump(s)
Cooling Central A/C
Flooring Carpet, Ceramic Tile, Hardwood
Equipment Built-In Microwave, Dishwasher, Dryer, Freezer, Icemaker, Oven - Self Cleaning, Refrigerator, Stainless Steel Appliances, Washer, Water Heater, Water Heater - Tankless
Fireplace N
Window Features Bay/Bow,Casement,Screens,Transom,Wood Frame
Appliance Built-In Microwave, Dishwasher, Dryer, Freezer, Icemaker, Oven - Self Cleaning, Refrigerator, Stainless Steel Appliances, Washer, Water Heater, Water Heater - Tankless
Heat Source Electric
Laundry Has Laundry, Lower Floor, Dryer In Unit, Washer In Unit
Exterior
Exterior Feature Patio(s)
Parking Features Garage - Front Entry, Inside Access
Garage Spaces 8.0
Fence Rear, Split Rail, Wood, Wire
Utilities Available Propane
Water Access N
View Garden/Lawn, Trees/Woods
Roof Type Architectural Shingle
Accessibility None
Porch Patio(s)
Attached Garage 2
Total Parking Spaces 8
Garage Y
Building
Lot Description Cul-de-sac, Front Yard, Landscaping, Rear Yard, SideYard(s), Trees/Wooded
Story 3
Foundation Block
Sewer On Site Septic
Water Well
Architectural Style Contemporary
Level or Stories 3
Additional Building Above Grade, Below Grade
Structure Type 9'+ Ceilings,2 Story Ceilings,Dry Wall,Vaulted Ceilings,Cathedral Ceilings
New Construction N
Schools
Elementary Schools Cedar Lane
High Schools Appoquinimink
School District Appoquinimink
Others
Senior Community No
Tax ID 13-007.40-042
Ownership Fee Simple
SqFt Source Assessor
Security Features Main Entrance Lock,Smoke Detector
Special Listing Condition Standard
Read Less Info
Want to know what your home might be worth? Contact us for a FREE valuation!

Our team is ready to help you sell your home for the highest possible price ASAP

Bought with Kimberly Morehart • Compass
"My job is to find and attract mastery-based agents to the office, protect the culture, and make sure everyone is happy! "




