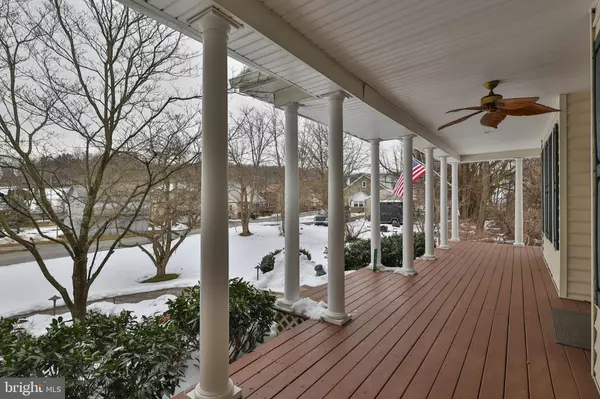For more information regarding the value of a property, please contact us for a free consultation.
Key Details
Sold Price $769,900
Property Type Single Family Home
Sub Type Detached
Listing Status Sold
Purchase Type For Sale
Square Footage 3,334 sqft
Price per Sqft $230
Subdivision None Available
MLS Listing ID PALH2008164
Sold Date 05/22/24
Style Colonial
Bedrooms 5
Full Baths 4
Half Baths 1
HOA Y/N N
Abv Grd Liv Area 3,334
Originating Board BRIGHT
Year Built 2006
Annual Tax Amount $9,094
Tax Year 2022
Lot Size 1.439 Acres
Acres 1.44
Lot Dimensions 0.00 x 0.00
Property Description
Nestled within the Southern Lehigh School District, this picturesque single-family beauty epitomizes modern comfort and luxury. Boasting 5 bedrooms and 4.5 baths, it sprawls across over a 1-acre lot with a fenced yard ensuring privacy and security. The master bath stands as a testament to indulgence, featuring radiant heated floors, dual vanities, a serene standing tub, and a state-of-the-art Bluetooth shower light for ambiance. Culinary enthusiasts will delight in the gourmet kitchen equipped with a sleek propane stove top, dual ovens, granite countertops, and SS appliances. Hardwood floors add warmth and elegance complemented by the convenience of 2-zone heating and cooling for optimal comfort. A bedroom on the first floor offers versatility and accessibility. Outside, a Trex deck overlooks the expansive yard, while a paver patio and firepit create inviting spaces for outdoor gatherings and relaxation. The 3-car garage provides ample storage and parking. A full basement with a walkout offers endless possibilities for customization. Located nearby are routes 309 and 78, along with close proximity to the Promenade shops, providing convenient access to shopping and several dining options. With a 4 year old roof and additional amenities including a water softener, this home seamlessly combines sophistication with functionality promising a lifestyle of luxury and convenience.
Location
State PA
County Lehigh
Area Lower Milford Twp (12312)
Zoning VC
Rooms
Other Rooms Living Room, Dining Room, Primary Bedroom, Bedroom 3, Bedroom 4, Kitchen, Basement, Bedroom 1, Laundry, Other, Attic, Primary Bathroom, Full Bath, Half Bath
Basement Full, Unfinished, Outside Entrance
Main Level Bedrooms 1
Interior
Hot Water Propane
Heating Forced Air
Cooling Central A/C
Flooring Hardwood, Carpet, Tile/Brick
Fireplaces Number 1
Fireplaces Type Gas/Propane
Equipment Negotiable, See Remarks
Fireplace Y
Heat Source Propane - Owned
Laundry Main Floor, Has Laundry
Exterior
Exterior Feature Patio(s), Porch(es), Wrap Around
Parking Features Built In, Garage - Side Entry, Garage Door Opener, Inside Access
Garage Spaces 3.0
Water Access N
Roof Type Architectural Shingle
Accessibility None
Porch Patio(s), Porch(es), Wrap Around
Attached Garage 3
Total Parking Spaces 3
Garage Y
Building
Story 3
Foundation Concrete Perimeter
Sewer On Site Septic
Water Well, Private
Architectural Style Colonial
Level or Stories 3
Additional Building Above Grade, Below Grade
New Construction N
Schools
School District Southern Lehigh
Others
Senior Community No
Tax ID 640395396787-00001
Ownership Fee Simple
SqFt Source Assessor
Acceptable Financing Cash, Conventional, FHA, VA
Horse Property N
Listing Terms Cash, Conventional, FHA, VA
Financing Cash,Conventional,FHA,VA
Special Listing Condition Standard
Read Less Info
Want to know what your home might be worth? Contact us for a FREE valuation!

Our team is ready to help you sell your home for the highest possible price ASAP

Bought with NON MEMBER • Non Subscribing Office
"My job is to find and attract mastery-based agents to the office, protect the culture, and make sure everyone is happy! "




