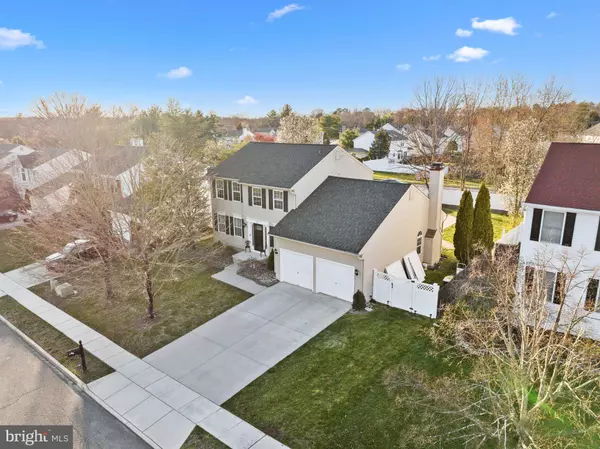For more information regarding the value of a property, please contact us for a free consultation.
Key Details
Sold Price $485,000
Property Type Single Family Home
Sub Type Detached
Listing Status Sold
Purchase Type For Sale
Square Footage 2,077 sqft
Price per Sqft $233
Subdivision Dunleigh
MLS Listing ID NJCD2064986
Sold Date 05/24/24
Style Traditional,Colonial
Bedrooms 3
Full Baths 2
Half Baths 1
HOA Y/N N
Abv Grd Liv Area 2,077
Originating Board BRIGHT
Year Built 1995
Annual Tax Amount $9,582
Tax Year 2022
Lot Size 0.258 Acres
Acres 0.26
Lot Dimensions 75.00 x 150.00
Property Description
Welcome home to 5 Mercer Dr in Sicklerville, NJ! Located in the highly sought-after Dunleigh neighborhood of Gloucester Township, this home is move-in ready and just in time for summer. Arriving home, you will find a spacious 4 car driveway, 2 car garage and mature landscaping. Once inside the foyer, you will find tile floors, coat closet and half bath. To the left, there is a formal living room with tons of natural light, gleaming wood floors and neutral paint. Next, you'll find the formal dining room also with natural light, gleaming wood floors and plenty of space for dinners with loved ones. Love to cook? Well, this home has a beautifully updated eat-in kitchen with stainless steel appliances, a large island with even more storage and a pantry. From the kitchen, you'll be overlooking your grand entertaining room with access to the backyard, fireplace for those winter nights, tall cathedral ceiling and dark wood floors. Up the foyer staircase, you first find the updated 3-piece hall bathroom with a jacuzzi tub. Next, you find 2 spacious secondary bedrooms. At the end of the hallway, you're welcomed into the primary suite with tons of natural light, a spacious walk-in closet and a stunningly updated 3-piece modern primary bath with a tiled walk-in shower. Downstairs, you find a main floor laundry/mudroom with front loading washer and dryer, located between the kitchen and 2-car garage. Need more space for entertaining and storage? In the basement, you will find half finished basement with plenty of space for entertaining (including pool table) and the other half for all of your storage needs. Ready for summer parties? This backyard is the perfect place with a full white vinyl fencing, large updated in-ground pool and plenty of yard space. Don't miss your opportunity to own this stunning Gloucester Township home. Give our team a call today to schedule your private showing before it's gone.
Located in Gloucester Township, 5 Mercer Dr is a commuter's dream. Love shopping? Gloucester Premium Outlets are just a short 6 minute drive away. Love the beach? Jersey Shore beaches are just a short 45 minute drive away. Work in Wilmington, Delaware? Just a 40 minute drive. Want a night out in the city? Philadelphia is a 20 minute drive and NYC is just a short train ride. This prime location is close to major highways, shopping, dining options and so much more...
Location
State NJ
County Camden
Area Gloucester Twp (20415)
Zoning RESID
Rooms
Basement Interior Access, Partially Finished
Interior
Interior Features Attic, Carpet, Dining Area, Family Room Off Kitchen, Floor Plan - Open, Formal/Separate Dining Room, Kitchen - Eat-In, Kitchen - Island, Pantry, Primary Bath(s), Recessed Lighting, Soaking Tub, Stall Shower, Tub Shower, Upgraded Countertops, Walk-in Closet(s), Wood Floors, Breakfast Area, Ceiling Fan(s), Sprinkler System
Hot Water Natural Gas
Heating Central
Cooling Central A/C
Flooring Carpet, Ceramic Tile, Engineered Wood
Fireplaces Number 1
Fireplaces Type Gas/Propane, Mantel(s)
Equipment Stainless Steel Appliances, Refrigerator, Built-In Microwave, Dishwasher, Dryer - Front Loading, Oven/Range - Gas, Washer - Front Loading, Water Heater
Furnishings No
Fireplace Y
Appliance Stainless Steel Appliances, Refrigerator, Built-In Microwave, Dishwasher, Dryer - Front Loading, Oven/Range - Gas, Washer - Front Loading, Water Heater
Heat Source Natural Gas
Laundry Main Floor
Exterior
Exterior Feature Patio(s)
Parking Features Additional Storage Area, Garage - Front Entry, Garage Door Opener, Inside Access
Garage Spaces 6.0
Fence Fully, Vinyl, Privacy
Pool In Ground
Utilities Available Cable TV Available
Water Access N
Roof Type Shingle
Street Surface Black Top
Accessibility None
Porch Patio(s)
Attached Garage 2
Total Parking Spaces 6
Garage Y
Building
Lot Description Front Yard, Landscaping, Level, Rear Yard
Story 2.5
Foundation Block
Sewer Public Sewer
Water Public
Architectural Style Traditional, Colonial
Level or Stories 2.5
Additional Building Above Grade, Below Grade
Structure Type Cathedral Ceilings,Dry Wall
New Construction N
Schools
School District Black Horse Pike Regional Schools
Others
Senior Community No
Tax ID 15-15607-00003
Ownership Fee Simple
SqFt Source Assessor
Security Features Surveillance Sys
Acceptable Financing Cash, Conventional, FHA, VA
Listing Terms Cash, Conventional, FHA, VA
Financing Cash,Conventional,FHA,VA
Special Listing Condition Standard
Read Less Info
Want to know what your home might be worth? Contact us for a FREE valuation!

Our team is ready to help you sell your home for the highest possible price ASAP

Bought with Mansoor F Malik • Aries Realty LLC
"My job is to find and attract mastery-based agents to the office, protect the culture, and make sure everyone is happy! "




