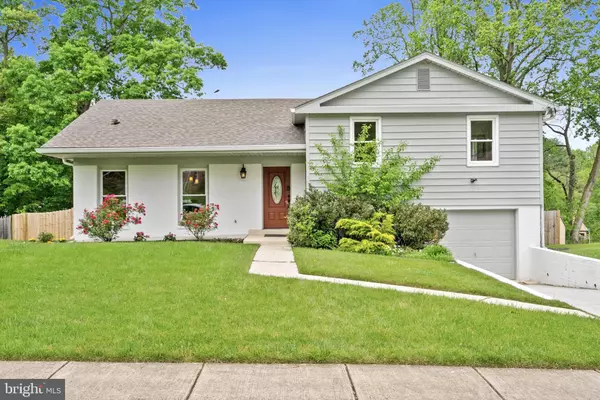For more information regarding the value of a property, please contact us for a free consultation.
Key Details
Sold Price $765,000
Property Type Single Family Home
Sub Type Detached
Listing Status Sold
Purchase Type For Sale
Square Footage 3,037 sqft
Price per Sqft $251
Subdivision Fairknoll
MLS Listing ID MDMC2133138
Sold Date 06/18/24
Style Split Level
Bedrooms 6
Full Baths 4
HOA Y/N N
Abv Grd Liv Area 2,419
Originating Board BRIGHT
Year Built 1967
Annual Tax Amount $4,221
Tax Year 2020
Lot Size 0.305 Acres
Acres 0.31
Property Description
Welcome to this stunning 4-level split-level home nestled in the serene Fairknoll neighborhood of Silver Spring. Perfectly situated within close proximity to the Paint Branch Trail, Tamarack Park, and the esteemed William Tyler Page Elementary School, this home offers both tranquility and convenience.
Step inside and be greeted by the inviting Main Level, featuring a completely open floor plan that allows for limitless possibilities to tailor the space to your unique style and needs. The kitchen is a chef's dream, boasting a 6-burner Kitchen Aid range, luxurious quartz countertops, large countertop space with a stylish tile backsplash, a convenient wine fridge, modern cabinetry, under-cabinet lighting, and gleaming hardwood floors. Natural light floods the space through a stunning 16-panel bay window overlooking the picturesque backyard, while the rear door opens to a deck, providing seamless access to sidewalks and a patio area, perfect for outdoor entertaining and relaxation.
Ascending to the upper level, discover four total bedrooms, each adorned with timeless hardwood floors. The primary bedroom offers the ultimate retreat with its own dual vanity full bath with stone shower, ensuring a serene escape at the end of the day. An additional full hallway bath serves the remaining bedrooms, both of which have been fully remodeled to exude modern elegance.
Step down to the ground level where the large recreation room is host to a walk out sliding door to the backyard. There is also an additional bedroom and a full bathroom as well as a laundry room and access to the garage. The lower level of the home adds another large recreation room perfect for a home gym or movie theater including a wet bar and the last bedroom and full bathroom.
This home is just minutes away from the ICC (Route 200), Routes 29, and 495, commuting to Washington, DC or Baltimore is a breeze, ensuring you're always connected to the pulse of the region.
Don't miss the opportunity to call this meticulously crafted residence your new home, where comfort, style, and convenience converge to offer an unparalleled living experience in Silver Spring, MD. Schedule your showing today and make your dream home a reality!
Location
State MD
County Montgomery
Zoning RESIDENTIAL
Rooms
Other Rooms Living Room, Dining Room, Primary Bedroom, Bedroom 2, Bedroom 3, Bedroom 4, Bedroom 5, Kitchen, Family Room, Great Room, Laundry, Office, Bathroom 3, Primary Bathroom, Full Bath
Basement Connecting Stairway, Daylight, Partial, Fully Finished, Heated, Improved, Interior Access, Outside Entrance, Walkout Level, Windows
Interior
Interior Features Breakfast Area, Dining Area, Floor Plan - Open, Kitchen - Island, Primary Bath(s), Recessed Lighting, Stall Shower, Store/Office, Upgraded Countertops, Wet/Dry Bar, Wine Storage, Wood Floors
Hot Water Natural Gas
Heating Heat Pump(s)
Cooling Central A/C
Flooring Hardwood, Laminated, Concrete
Equipment Built-In Microwave, Built-In Range, Dishwasher, Dryer, Dryer - Electric, Dryer - Front Loading, Dual Flush Toilets, Energy Efficient Appliances, ENERGY STAR Clothes Washer, ENERGY STAR Dishwasher, ENERGY STAR Freezer, ENERGY STAR Refrigerator, Exhaust Fan, Icemaker, Microwave, Oven - Self Cleaning, Range Hood, Refrigerator, Six Burner Stove, Stainless Steel Appliances, Washer, Washer - Front Loading, Water Heater, Water Heater - High-Efficiency
Fireplace N
Window Features Bay/Bow,Energy Efficient,Replacement,Insulated
Appliance Built-In Microwave, Built-In Range, Dishwasher, Dryer, Dryer - Electric, Dryer - Front Loading, Dual Flush Toilets, Energy Efficient Appliances, ENERGY STAR Clothes Washer, ENERGY STAR Dishwasher, ENERGY STAR Freezer, ENERGY STAR Refrigerator, Exhaust Fan, Icemaker, Microwave, Oven - Self Cleaning, Range Hood, Refrigerator, Six Burner Stove, Stainless Steel Appliances, Washer, Washer - Front Loading, Water Heater, Water Heater - High-Efficiency
Heat Source Natural Gas
Exterior
Exterior Feature Deck(s), Patio(s)
Parking Features Garage Door Opener
Garage Spaces 3.0
Utilities Available Water Available, Sewer Available, Natural Gas Available
Water Access N
View Garden/Lawn
Roof Type Asbestos Shingle
Accessibility None
Porch Deck(s), Patio(s)
Attached Garage 1
Total Parking Spaces 3
Garage Y
Building
Lot Description Front Yard, Landscaping, Rear Yard
Story 4
Foundation Block
Sewer Public Sewer
Water Public
Architectural Style Split Level
Level or Stories 4
Additional Building Above Grade, Below Grade
Structure Type Dry Wall
New Construction N
Schools
School District Montgomery County Public Schools
Others
Senior Community No
Tax ID 160500353728
Ownership Fee Simple
SqFt Source Assessor
Security Features Fire Detection System,Main Entrance Lock,Smoke Detector
Acceptable Financing FHA, Conventional, Cash
Listing Terms FHA, Conventional, Cash
Financing FHA,Conventional,Cash
Special Listing Condition Standard
Read Less Info
Want to know what your home might be worth? Contact us for a FREE valuation!

Our team is ready to help you sell your home for the highest possible price ASAP

Bought with Addis A Tesfaye • EXP Realty, LLC
"My job is to find and attract mastery-based agents to the office, protect the culture, and make sure everyone is happy! "




