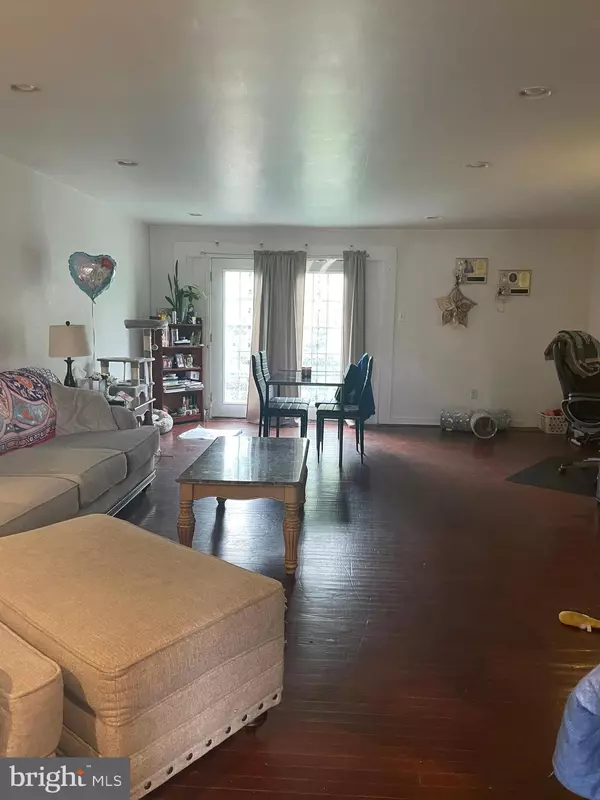For more information regarding the value of a property, please contact us for a free consultation.
Key Details
Sold Price $165,000
Property Type Townhouse
Sub Type Interior Row/Townhouse
Listing Status Sold
Purchase Type For Sale
Square Footage 1,296 sqft
Price per Sqft $127
Subdivision Ravenwood
MLS Listing ID PADE2068776
Sold Date 06/26/24
Style AirLite
Bedrooms 3
Full Baths 1
Half Baths 1
HOA Y/N N
Abv Grd Liv Area 1,296
Originating Board BRIGHT
Year Built 1958
Annual Tax Amount $4,083
Tax Year 2023
Lot Size 2,178 Sqft
Acres 0.05
Lot Dimensions 18.00 x 119.00
Property Description
Investment Opportunity! This spacious town home features a front patio & yard, walk in to a foyer area that opens up into a Great room (living rm/dining rm combo) Hardwood floors and recessed lighting have been added through out the first floor area. The eat in kitchen has a gas range and stainless steel sink, laminate flooring. There is a french door to the rear deck area perfect for a grill and an area to sit and relax. The Upper level has 3 bedrooms with closets, bathroom and linen closet. The basement is spacious with a finished bonus room (formerly the garage) that could be a bedroom, recreational area, office area. There is a half bath and large area that is ready for flooring. The basement has been water proofed with a sump pump/french drain system, recessed lighting installed, drywall ceiling and walls. There is a laundry area/utility area and exterior entry to the rear where there is a parking area under the deck and small yard across the driveway that could be paved for additional parking or a shed. HVAC systems have been replaced. Property to be Sold in As Is condition with Buyer obtaining the conditional U&O. Tenant occupied with a mo to mo lease to be transferred at closing.
Location
State PA
County Delaware
Area Folcroft Boro (10420)
Zoning RES
Rooms
Other Rooms Bedroom 2, Bedroom 3, Kitchen, Basement, Bedroom 1, Great Room, Bathroom 1, Bonus Room
Basement Improved, Outside Entrance, Interior Access, Partially Finished, Poured Concrete, Rear Entrance, Sump Pump, Drainage System, Full
Interior
Interior Features Combination Dining/Living, Floor Plan - Open, Kitchen - Eat-In, Recessed Lighting
Hot Water Natural Gas
Heating Forced Air
Cooling Central A/C
Flooring Carpet, Ceramic Tile, Concrete, Laminated, Wood
Equipment Oven/Range - Gas, Water Heater
Furnishings No
Fireplace N
Window Features Replacement,Screens
Appliance Oven/Range - Gas, Water Heater
Heat Source Natural Gas
Laundry Basement
Exterior
Garage Spaces 1.0
Utilities Available Cable TV Available, Electric Available, Natural Gas Available, Sewer Available, Water Available
Water Access N
Roof Type Flat
Street Surface Black Top
Accessibility 2+ Access Exits
Road Frontage Public, Boro/Township
Total Parking Spaces 1
Garage N
Building
Lot Description Rear Yard, Front Yard
Story 2
Foundation Concrete Perimeter
Sewer Public Sewer
Water Public
Architectural Style AirLite
Level or Stories 2
Additional Building Above Grade, Below Grade
Structure Type Dry Wall
New Construction N
Schools
Elementary Schools Delcroft
Middle Schools Delcroft School
High Schools Academy Park
School District Southeast Delco
Others
Pets Allowed Y
Senior Community No
Tax ID 20-00-01572-34
Ownership Fee Simple
SqFt Source Assessor
Security Features Carbon Monoxide Detector(s),Smoke Detector
Acceptable Financing Cash, Conventional
Horse Property N
Listing Terms Cash, Conventional
Financing Cash,Conventional
Special Listing Condition Standard
Pets Allowed Cats OK, Dogs OK
Read Less Info
Want to know what your home might be worth? Contact us for a FREE valuation!

Our team is ready to help you sell your home for the highest possible price ASAP

Bought with Nicholas Bahateridis • Keller Williams Realty Devon-Wayne
"My job is to find and attract mastery-based agents to the office, protect the culture, and make sure everyone is happy! "




