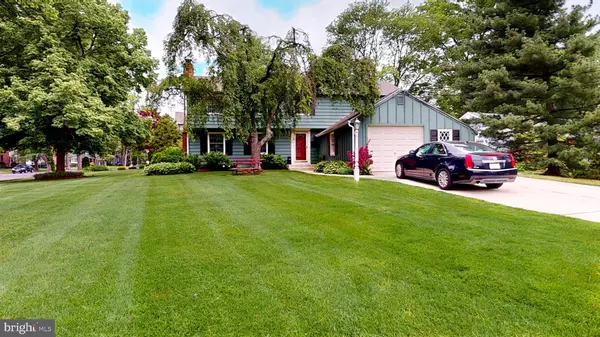For more information regarding the value of a property, please contact us for a free consultation.
Key Details
Sold Price $625,000
Property Type Single Family Home
Sub Type Detached
Listing Status Sold
Purchase Type For Sale
Square Footage 2,689 sqft
Price per Sqft $232
Subdivision Barclay
MLS Listing ID NJCD2067932
Sold Date 06/28/24
Style Colonial
Bedrooms 5
Full Baths 2
Half Baths 1
HOA Y/N N
Abv Grd Liv Area 2,689
Originating Board BRIGHT
Year Built 1962
Annual Tax Amount $11,168
Tax Year 2023
Lot Size 0.303 Acres
Acres 0.3
Lot Dimensions 110.00 x 120.00
Property Description
Wow the first ever 5 Bedroom expanded Salem model. This has too many features to mention. This is a call and set up an appointment to tour this beautiful loving home. Newer everything so call and tour your next home. Open house this Wed night 5-7 pm. Don't miss this! Showings begin 5/15/24 after the open house.
Location
State NJ
County Camden
Area Cherry Hill Twp (20409)
Zoning RESDI
Interior
Interior Features Breakfast Area, Carpet, Dining Area, Floor Plan - Open, Kitchen - Eat-In, Kitchen - Table Space, Walk-in Closet(s), Wood Floors
Hot Water Natural Gas
Heating Forced Air
Cooling Central A/C
Flooring Carpet, Wood
Fireplaces Number 1
Equipment Refrigerator, Stove, Dishwasher, Disposal
Fireplace Y
Appliance Refrigerator, Stove, Dishwasher, Disposal
Heat Source Natural Gas
Laundry Upper Floor
Exterior
Garage Spaces 4.0
Water Access N
Roof Type Asphalt
Accessibility None
Total Parking Spaces 4
Garage N
Building
Story 2
Foundation Crawl Space
Sewer Public Sewer
Water Public
Architectural Style Colonial
Level or Stories 2
Additional Building Above Grade, Below Grade
Structure Type Dry Wall
New Construction N
Schools
School District Cherry Hill Township Public Schools
Others
Senior Community No
Tax ID 09-00342 26-00012
Ownership Fee Simple
SqFt Source Assessor
Acceptable Financing Cash, FHA, Conventional
Listing Terms Cash, FHA, Conventional
Financing Cash,FHA,Conventional
Special Listing Condition Standard
Read Less Info
Want to know what your home might be worth? Contact us for a FREE valuation!

Our team is ready to help you sell your home for the highest possible price ASAP

Bought with Lauren Anne Cole • Real Broker, LLC
"My job is to find and attract mastery-based agents to the office, protect the culture, and make sure everyone is happy! "




