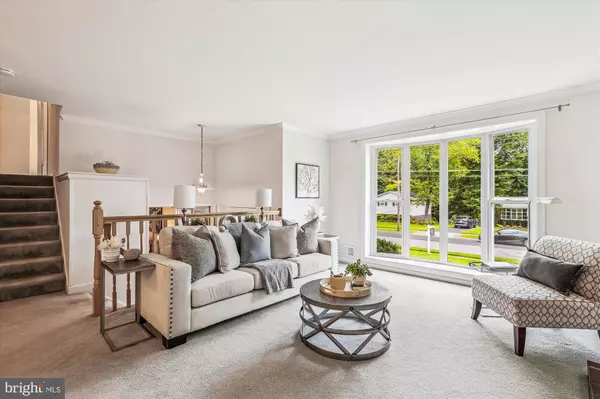For more information regarding the value of a property, please contact us for a free consultation.
Key Details
Sold Price $798,525
Property Type Single Family Home
Sub Type Detached
Listing Status Sold
Purchase Type For Sale
Square Footage 1,952 sqft
Price per Sqft $409
Subdivision Fairmont Estates
MLS Listing ID VAFC2004620
Sold Date 06/28/24
Style Split Level
Bedrooms 3
Full Baths 2
Half Baths 1
HOA Y/N N
Abv Grd Liv Area 1,952
Originating Board BRIGHT
Year Built 1959
Annual Tax Amount $6,205
Tax Year 2023
Lot Size 10,879 Sqft
Acres 0.25
Property Description
This wonderful split level home is perfectly situated in the heart of Fairfax City! The light filled, open and airy main level will delight you! It features a stylish, open concept kitchen done in 2020, huge living room with expansive bay window, large dining area and spacious screened in porch to enjoy the beautiful back yard with its lush landscaping while you sip your morning coffee! The upper level features a primary bedroom and bath and two additional bedrooms that share the hall bath. The lower level family room is perfect for indoor play and tv watching. The utility room offers a workshop area and great storage plus a powder room. This home has been impecably maintained throughout including new HVAC in 2019, hot water heater in 2016 and new roof in 2015. All this so close to all that the City of Fairfax has to offer! Close proximity to the Vienna Metro, Army Navy Country Club/Golf Club, and two nearby parks, one featuring free tennis and pickleball courts. Easy access to the downtown City of Fairfax features great eateries and fun shopping. The CUE bus provides fast transit to the Vienna Metro and Route 50 and 66 are mere minutes away.
Location
State VA
County Fairfax City
Zoning RH
Rooms
Other Rooms Living Room, Dining Room, Primary Bedroom, Bedroom 2, Bedroom 3, Kitchen, Family Room, Laundry, Storage Room, Utility Room, Workshop, Half Bath, Screened Porch
Basement Daylight, Partial, Full, Fully Finished, Outside Entrance, Side Entrance, Walkout Level, Workshop, Windows
Interior
Interior Features Ceiling Fan(s), Combination Kitchen/Dining, Floor Plan - Open, Kitchen - Gourmet, Kitchen - Island, Upgraded Countertops, Wood Floors, Carpet
Hot Water Natural Gas
Heating Forced Air
Cooling Central A/C
Fireplaces Number 1
Equipment Cooktop, Dishwasher, Disposal, Dryer, Exhaust Fan, Microwave, Range Hood, Refrigerator, Washer, Water Heater
Fireplace Y
Appliance Cooktop, Dishwasher, Disposal, Dryer, Exhaust Fan, Microwave, Range Hood, Refrigerator, Washer, Water Heater
Heat Source Natural Gas
Exterior
Water Access N
View Garden/Lawn, Panoramic, Trees/Woods, Scenic Vista
Accessibility None
Garage N
Building
Lot Description Landscaping, Front Yard, Private, Rear Yard
Story 3
Foundation Concrete Perimeter
Sewer Public Sewer
Water Public
Architectural Style Split Level
Level or Stories 3
Additional Building Above Grade, Below Grade
New Construction N
Schools
Elementary Schools Daniels Run
Middle Schools Katherine Johnson
High Schools Fairfax
School District Fairfax County Public Schools
Others
Senior Community No
Tax ID 58 1 10 034
Ownership Fee Simple
SqFt Source Assessor
Special Listing Condition Standard
Read Less Info
Want to know what your home might be worth? Contact us for a FREE valuation!

Our team is ready to help you sell your home for the highest possible price ASAP

Bought with Keith K Min • Samson Properties
"My job is to find and attract mastery-based agents to the office, protect the culture, and make sure everyone is happy! "




