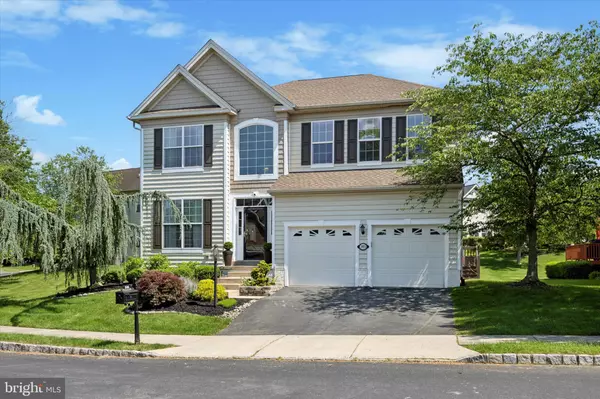For more information regarding the value of a property, please contact us for a free consultation.
Key Details
Sold Price $870,000
Property Type Single Family Home
Sub Type Detached
Listing Status Sold
Purchase Type For Sale
Square Footage 4,297 sqft
Price per Sqft $202
Subdivision Rivercrest
MLS Listing ID PAMC2105608
Sold Date 07/02/24
Style Colonial
Bedrooms 4
Full Baths 2
Half Baths 2
HOA Fees $211/mo
HOA Y/N Y
Abv Grd Liv Area 3,288
Originating Board BRIGHT
Year Built 2004
Annual Tax Amount $10,808
Tax Year 2022
Lot Size 9,534 Sqft
Acres 0.22
Lot Dimensions 122.00 x 0.00
Property Description
Welcome to your open concept dream home in the distinguished Rivercrest Community! As you approach the home, you will notice new siding and professional landscaping. Enter into a two-story foyer with hardwood floors and upgraded lighting throughout. To the left of the foyer is a large living space that is open to the large formal dining area. The gourmet kitchen features two islands, stainless steel appliances, and 42-inch white cabinets. The kitchen overlooks both the breakfast nook and living room. The living space features a gas fireplace. The breakfast nook is surrounded by windows overlooking the backyard, with doors leading out to the 21 x 14 deck. Upstairs the large primary bedroom features a fully remodeled bathroom. Three additional bedrooms and a dual sink full bathroom finish the second floor. The fully renovated basement features a living room, full wet bar, powder room, and plenty of space leftover, which could easily be used for a 5th bedroom! Enjoy this friendly community and the amenities such as walking trails, pool, and the clubhouse. This home is conveniently located with proximity to route 422, Phoenixville Borough, Collegeville, King of Prussia, and is zoned for Spring-Ford School District! You are not going to want to miss out on this one!
Location
State PA
County Montgomery
Area Upper Providence Twp (10661)
Zoning GCR
Rooms
Basement Full, Fully Finished
Interior
Hot Water Natural Gas
Heating Forced Air
Cooling Central A/C
Fireplaces Number 1
Fireplace Y
Heat Source Natural Gas
Exterior
Parking Features Additional Storage Area
Garage Spaces 4.0
Amenities Available Club House, Swimming Pool
Water Access N
Accessibility 2+ Access Exits
Attached Garage 2
Total Parking Spaces 4
Garage Y
Building
Story 3
Foundation Concrete Perimeter
Sewer Public Sewer
Water Public
Architectural Style Colonial
Level or Stories 3
Additional Building Above Grade, Below Grade
New Construction N
Schools
School District Spring-Ford Area
Others
HOA Fee Include Common Area Maintenance,Management,Pool(s),Sewer,Snow Removal,Trash
Senior Community No
Tax ID 61-00-03568-169
Ownership Fee Simple
SqFt Source Assessor
Special Listing Condition Standard
Read Less Info
Want to know what your home might be worth? Contact us for a FREE valuation!

Our team is ready to help you sell your home for the highest possible price ASAP

Bought with Lori J Rogers • Keller Williams Main Line
"My job is to find and attract mastery-based agents to the office, protect the culture, and make sure everyone is happy! "




