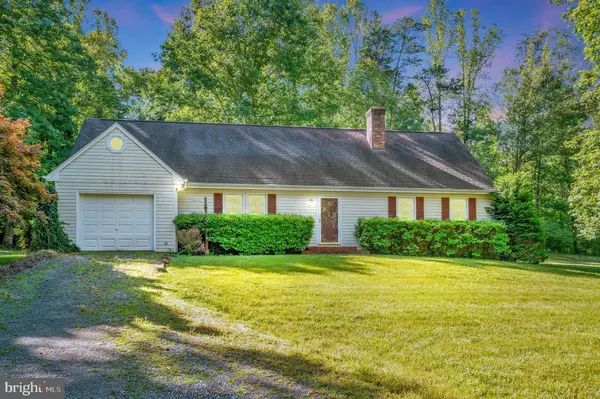For more information regarding the value of a property, please contact us for a free consultation.
Key Details
Sold Price $390,000
Property Type Single Family Home
Sub Type Detached
Listing Status Sold
Purchase Type For Sale
Square Footage 1,777 sqft
Price per Sqft $219
Subdivision None Available
MLS Listing ID VAFQ2012802
Sold Date 07/02/24
Style Cape Cod
Bedrooms 3
Full Baths 1
HOA Y/N N
Abv Grd Liv Area 1,777
Originating Board BRIGHT
Year Built 1987
Annual Tax Amount $2,467
Tax Year 2022
Lot Size 9.112 Acres
Acres 9.11
Lot Dimensions Approx 541ft x 928 ft
Property Description
Seller would like to ask all interested parties to submit their Highest and Best offer BY 6PM MONDAY June 10, 2024
In order to expedite the decision making process we are requesting your offer be final with no escalation.
Calling all Investors and DIYer’s. Over 9 acres of pure serenity conveniently tucked away off Rt 17 and approximately 10 miles from I-95 and Fredericksburg. The stripped-down state of the home provides a blank canvas for extensive renovations and customization, offering the opportunity to redesign the layout and modernize the space. Expansive kitchen with large pantry connected to oversized living room with wood burning fireplace. Main Level bedroom and full bathroom. Home boasts a one car garage and there is an additional oversized detached garage as well as a Shed. Rock Run Creek meanders through the property. Whether you're looking to establish a family homestead, a weekend getaway, or a wise investment, this home presents a rare opportunity to own a substantial piece of property in a desirable location. Don't miss out on the chance to create your personal paradise. 2010 JOHN DEERE 2040 400x LOADER, 600 Hours ALSO FOR SALE: Additional $27K
Location
State VA
County Fauquier
Zoning RA
Direction Northwest
Rooms
Main Level Bedrooms 1
Interior
Interior Features Ceiling Fan(s), Combination Kitchen/Dining, Entry Level Bedroom, Family Room Off Kitchen, Pantry, Primary Bath(s), Stove - Wood, Tub Shower
Hot Water Electric
Heating Baseboard - Electric
Cooling None
Fireplaces Number 1
Fireplaces Type Free Standing, Wood
Equipment Cooktop, Oven - Wall, Range Hood, Washer/Dryer Hookups Only, Water Heater
Furnishings No
Fireplace Y
Appliance Cooktop, Oven - Wall, Range Hood, Washer/Dryer Hookups Only, Water Heater
Heat Source Electric
Laundry Hookup, Main Floor
Exterior
Exterior Feature Patio(s), Roof
Garage Garage - Front Entry, Oversized
Garage Spaces 6.0
Utilities Available Electric Available
Waterfront N
Water Access N
View Creek/Stream, Trees/Woods
Roof Type Architectural Shingle
Street Surface Black Top
Accessibility 2+ Access Exits, Doors - Swing In, Level Entry - Main
Porch Patio(s), Roof
Road Frontage City/County
Parking Type Attached Garage, Detached Garage, Driveway
Attached Garage 1
Total Parking Spaces 6
Garage Y
Building
Lot Description Backs to Trees, Flood Plain, Hunting Available, Front Yard, Partly Wooded, Private, Rear Yard, Road Frontage, SideYard(s), Stream/Creek, Trees/Wooded
Story 2
Foundation Slab, Permanent
Sewer On Site Septic
Water Private, Well
Architectural Style Cape Cod
Level or Stories 2
Additional Building Above Grade, Below Grade
Structure Type Dry Wall
New Construction N
Schools
School District Fauquier County Public Schools
Others
Pets Allowed Y
Senior Community No
Tax ID 7825-01-5696
Ownership Fee Simple
SqFt Source Assessor
Acceptable Financing Cash, Conventional, FHA 203(k)
Horse Property N
Listing Terms Cash, Conventional, FHA 203(k)
Financing Cash,Conventional,FHA 203(k)
Special Listing Condition Probate Listing, Standard
Pets Description No Pet Restrictions
Read Less Info
Want to know what your home might be worth? Contact us for a FREE valuation!

Our team is ready to help you sell your home for the highest possible price ASAP

Bought with Julie Park • Samson Properties

"My job is to find and attract mastery-based agents to the office, protect the culture, and make sure everyone is happy! "




