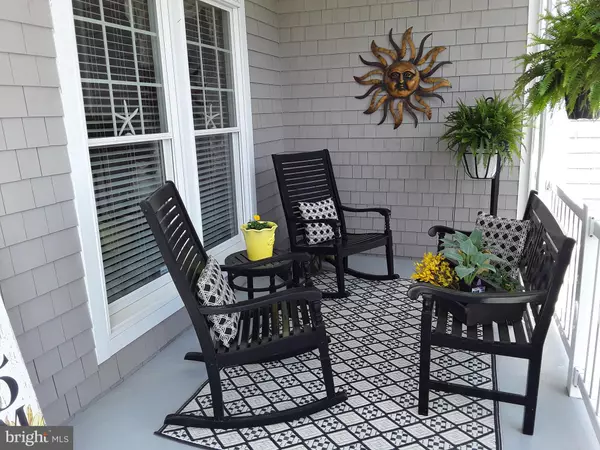For more information regarding the value of a property, please contact us for a free consultation.
Key Details
Sold Price $699,000
Property Type Single Family Home
Sub Type Detached
Listing Status Sold
Purchase Type For Sale
Square Footage 2,490 sqft
Price per Sqft $280
Subdivision Ocean Pines - The Point
MLS Listing ID MDWO2020314
Sold Date 07/01/24
Style Transitional
Bedrooms 3
Full Baths 3
Half Baths 1
HOA Fees $90/ann
HOA Y/N Y
Abv Grd Liv Area 2,490
Originating Board BRIGHT
Year Built 2003
Annual Tax Amount $4,922
Tax Year 2023
Lot Size 0.270 Acres
Acres 0.27
Lot Dimensions 0.00 x 0.00
Property Description
Open House Canceled. Custom built 3 bed, 3 1/2 bath home on one of the best lots in the very desirable “The Point” neighborhood. Home is loaded with extras and custom features: moldings galore, solid wood doors, Anderson windows, dining room wet bar, hardwood floors, updated bathrooms, encapsulated crawlspace, oversized wood burning fireplace, oversized 2 car garage with 2nd level storage, custom “cooks” kitchen, central vacuum system, and much more. The entire home and garage are wrapped in real cedar shingles and sit on a brick foundation. Ocean Pines is an amenity rich community with 5 pools, a golf course, an ocean front beach club, 14 tennis courts, 16 pickleball courts, a Yacht Club, community center with indoor basketball and pickleball, 3 marinas and so much more. There are many clubs and activities to keep anyone active and involved.
Natural gas heating and Carrier central air unit provide efficient HVAC. Anderson windows provide an abundance of natural light throughout. Front porch is an excellent perch to watch the ducks and geese on the pond over a cup of coffee, and the rear deck with its sunbrella awning provides quiet solitude.
Original owner of this home was an architect and it shows in all of the details and custom features he included for his family. This home has been maintained in excellent condition.
Location
State MD
County Worcester
Area Worcester Ocean Pines
Zoning R-3
Rooms
Main Level Bedrooms 1
Interior
Interior Features Ceiling Fan(s), Crown Moldings, Central Vacuum, Exposed Beams, Formal/Separate Dining Room, Kitchen - Gourmet, Primary Bath(s), Recessed Lighting, Stall Shower, Tub Shower, Upgraded Countertops, Walk-in Closet(s), Wet/Dry Bar, Wood Floors, Chair Railings
Hot Water Electric
Heating Forced Air
Cooling Central A/C
Flooring Hardwood, Ceramic Tile
Fireplaces Number 1
Fireplaces Type Mantel(s), Wood
Equipment Built-In Microwave, Central Vacuum, Compactor, Cooktop, Dishwasher, Disposal, Exhaust Fan, Extra Refrigerator/Freezer, Icemaker, Oven - Double, Refrigerator, Stainless Steel Appliances, Washer, Water Heater, Trash Compactor, Dryer - Gas
Fireplace Y
Window Features Double Pane,Transom
Appliance Built-In Microwave, Central Vacuum, Compactor, Cooktop, Dishwasher, Disposal, Exhaust Fan, Extra Refrigerator/Freezer, Icemaker, Oven - Double, Refrigerator, Stainless Steel Appliances, Washer, Water Heater, Trash Compactor, Dryer - Gas
Heat Source Natural Gas
Laundry Main Floor
Exterior
Exterior Feature Deck(s), Porch(es)
Garage Garage Door Opener, Additional Storage Area
Garage Spaces 4.0
Utilities Available Cable TV, Electric Available, Natural Gas Available, Phone, Sewer Available, Water Available
Amenities Available Basketball Courts, Beach, Beach Club, Boat Ramp, Club House, Common Grounds, Community Center, Golf Course, Golf Course Membership Available, Jog/Walk Path, Lake, Marina/Marina Club, Picnic Area, Pool - Indoor, Pool - Outdoor, Pool Mem Avail, Security, Tennis Courts, Water/Lake Privileges, Bar/Lounge, Baseball Field, Dining Rooms, Pier/Dock, Recreational Center, Swimming Pool
Waterfront N
Water Access N
Roof Type Architectural Shingle
Accessibility None
Porch Deck(s), Porch(es)
Parking Type Detached Garage, Driveway, Off Street
Total Parking Spaces 4
Garage Y
Building
Lot Description Cleared, Corner, Flood Plain, Landscaping
Story 2
Foundation Crawl Space, Block
Sewer Public Sewer
Water Public
Architectural Style Transitional
Level or Stories 2
Additional Building Above Grade, Below Grade
Structure Type Dry Wall
New Construction N
Schools
School District Worcester County Public Schools
Others
Pets Allowed Y
HOA Fee Include Reserve Funds
Senior Community No
Tax ID 2403149668
Ownership Fee Simple
SqFt Source Assessor
Acceptable Financing Cash, Conventional
Listing Terms Cash, Conventional
Financing Cash,Conventional
Special Listing Condition Standard
Pets Description Cats OK, Dogs OK
Read Less Info
Want to know what your home might be worth? Contact us for a FREE valuation!

Our team is ready to help you sell your home for the highest possible price ASAP

Bought with Anthony E Balcerzak Jr. • Berkshire Hathaway HomeServices PenFed Realty-WOC

"My job is to find and attract mastery-based agents to the office, protect the culture, and make sure everyone is happy! "




