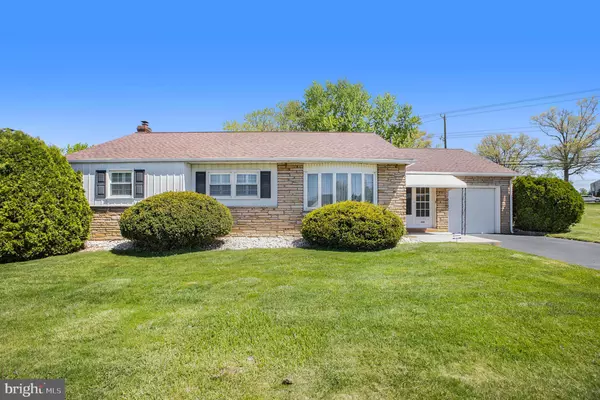For more information regarding the value of a property, please contact us for a free consultation.
Key Details
Sold Price $495,000
Property Type Single Family Home
Sub Type Detached
Listing Status Sold
Purchase Type For Sale
Square Footage 1,217 sqft
Price per Sqft $406
Subdivision None Available
MLS Listing ID PAMC2105528
Sold Date 06/27/24
Style Ranch/Rambler
Bedrooms 3
Full Baths 1
HOA Y/N N
Abv Grd Liv Area 1,217
Originating Board BRIGHT
Year Built 1958
Annual Tax Amount $4,193
Tax Year 2024
Lot Size 0.285 Acres
Acres 0.28
Lot Dimensions 154.00 x 0.00
Property Description
Welcome to your new home! This lovely corner property offers a cozy yet stylish retreat, perfect for enjoying life's simple pleasures. Enter the home through a unique breezeway with the front door to the left, garage to the right and a beautiful sunroom at the rear of the house. As you enter the front door you'll be greeted by a spacious living area filled with natural light from the bay window, creating a warm and inviting atmosphere. The living room flows seamlessly into the dining area, ideal for family dinners or gatherings with friends. The adjacent updated eat-in kitchen is sure to please, with granite countertops, a stone tile backsplash, and recessed lighting. The garden window provides a charming view of the backyard, making cooking and meal prep a joy. Three inviting bedrooms await, providing cozy spaces for rest and relaxation. The windows are adorned with classy plantation shutters, adding a touch of elegance and privacy to each room.Off the kitchen you'll find a delightful all-seasons room that extends from the driveway entrance to the rear yard. This space is perfect for enjoying the outdoors year-round,offering easy access to the backyard through two sliding doors. Close to all major roadways and a short drive to downtown Conshohocken where you can enjoy fabulous restaurants and so much more. Don't miss out on the chance to make this wonderful property your own. Schedule a showing today and experience the comfort and charm it has to offer.
Location
State PA
County Montgomery
Area Plymouth Twp (10649)
Zoning RESIDENTIAL
Rooms
Basement Full, Unfinished
Main Level Bedrooms 3
Interior
Interior Features Ceiling Fan(s), Carpet, Dining Area, Entry Level Bedroom, Floor Plan - Open, Kitchen - Eat-In, Recessed Lighting, Tub Shower
Hot Water Natural Gas
Heating Central
Cooling Central A/C
Flooring Carpet
Equipment Built-In Microwave, Built-In Range, Dishwasher, Refrigerator
Fireplace N
Appliance Built-In Microwave, Built-In Range, Dishwasher, Refrigerator
Heat Source Natural Gas
Exterior
Parking Features Garage - Front Entry
Garage Spaces 3.0
Water Access N
Accessibility None
Attached Garage 1
Total Parking Spaces 3
Garage Y
Building
Story 1
Foundation Block
Sewer Public Sewer
Water Public
Architectural Style Ranch/Rambler
Level or Stories 1
Additional Building Above Grade, Below Grade
New Construction N
Schools
Middle Schools Colonial
School District Colonial
Others
Senior Community No
Tax ID 49-00-04517-501
Ownership Fee Simple
SqFt Source Assessor
Special Listing Condition Standard
Read Less Info
Want to know what your home might be worth? Contact us for a FREE valuation!

Our team is ready to help you sell your home for the highest possible price ASAP

Bought with Kristin McFeely • Compass RE
"My job is to find and attract mastery-based agents to the office, protect the culture, and make sure everyone is happy! "




