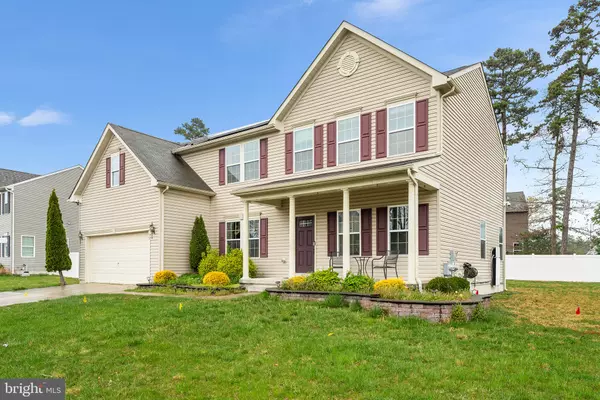For more information regarding the value of a property, please contact us for a free consultation.
Key Details
Sold Price $585,000
Property Type Single Family Home
Sub Type Detached
Listing Status Sold
Purchase Type For Sale
Square Footage 3,164 sqft
Price per Sqft $184
Subdivision None Available
MLS Listing ID NJAC2012020
Sold Date 07/03/24
Style Other
Bedrooms 5
Full Baths 3
Half Baths 1
HOA Y/N N
Abv Grd Liv Area 3,164
Originating Board BRIGHT
Year Built 2012
Annual Tax Amount $11,597
Tax Year 2023
Lot Size 10,498 Sqft
Acres 0.24
Lot Dimensions 100.00 x 105.00
Property Description
Enter into luxury with this stunning 5-bedroom, 3.5-bathroom colonial boasting over 3000 square feet of meticulously designed living space. Adorned with a charming covered front porch and a convenient two-car garage, this home welcomes you with open arms. As you enter, be greeted by the warmth of beautiful hardwood floors that stretch throughout. To the right, discover a double-door office, perfect for remote work or study sessions. To the left, an elegant formal dining room seamlessly transitions into the chef's kitchen, a culinary dream come true. The kitchen is a masterpiece, featuring granite countertops, a spacious granite center island with storage, ample oak cabinets, and a suite of updated appliances including a built-in microwave, gas range, and dishwasher. A pantry and bonus breakfast nook with French door access to the backyard add both functionality and charm. The heart of the home, an oversized family room, creates the perfect space for gathering and entertaining loved ones. Completing this level is a full bath and a guest room providing the perfect space for an in-law suite. Ascend to the second level to discover a generous primary suite offering a haven of relaxation with a full bath, double vanity, standalone shower, and a walk-in closet. Three additional bedrooms and a bonus room offer versatility and comfort, while a convenient second-floor laundry simplifies daily chores. The finished basement expands your living options, featuring updated laminate flooring, a half bathroom, and two separate unfinished spaces ideal for storage or a home gym. Plus, enjoy the benefits of a Tesla solar panel system, owned for sustainable energy savings. Head outside to the spacious backyard, complete with a storage shed, offering endless possibilities for outdoor enjoyment and relaxation. Don't miss your opportunity to call this exquisite property home. Schedule your showing today and make your dream of luxury living a reality!
Location
State NJ
County Atlantic
Area Egg Harbor Twp (20108)
Zoning SFR
Rooms
Other Rooms Living Room, Dining Room, Bedroom 2, Bedroom 3, Bedroom 4, Bedroom 5, Kitchen, Bedroom 1, Bathroom 1, Bathroom 2, Bathroom 3
Basement Partially Finished, Interior Access, Full
Main Level Bedrooms 1
Interior
Interior Features Butlers Pantry, Dining Area, Kitchen - Eat-In, Primary Bath(s), Walk-in Closet(s), Wood Floors
Hot Water Natural Gas
Cooling Central A/C, Ceiling Fan(s)
Flooring Carpet, Wood, Ceramic Tile
Equipment Dishwasher, Disposal, Dryer, Microwave, Oven/Range - Gas, Refrigerator, Washer
Furnishings No
Fireplace N
Appliance Dishwasher, Disposal, Dryer, Microwave, Oven/Range - Gas, Refrigerator, Washer
Heat Source Natural Gas
Laundry Basement
Exterior
Parking Features Garage - Front Entry
Garage Spaces 5.0
Water Access N
Roof Type Asphalt,Shingle
Accessibility None
Attached Garage 2
Total Parking Spaces 5
Garage Y
Building
Story 2
Foundation Slab
Sewer Public Sewer
Water Public
Architectural Style Other
Level or Stories 2
Additional Building Above Grade, Below Grade
New Construction N
Schools
Elementary Schools Slaybaugh
Middle Schools Fernwood
High Schools Egg Harbor Township
School District Egg Harbor Township Public Schools
Others
Pets Allowed Y
Senior Community No
Tax ID 08-05431-00005
Ownership Fee Simple
SqFt Source Assessor
Horse Property N
Special Listing Condition Standard
Pets Allowed No Pet Restrictions
Read Less Info
Want to know what your home might be worth? Contact us for a FREE valuation!

Our team is ready to help you sell your home for the highest possible price ASAP

Bought with NON MEMBER • Non Subscribing Office
"My job is to find and attract mastery-based agents to the office, protect the culture, and make sure everyone is happy! "




