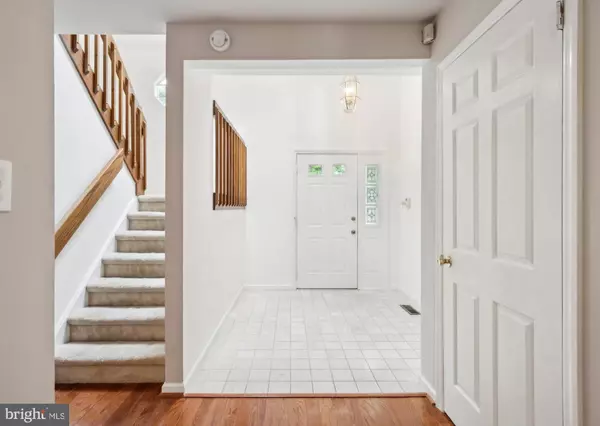For more information regarding the value of a property, please contact us for a free consultation.
Key Details
Sold Price $480,000
Property Type Townhouse
Sub Type End of Row/Townhouse
Listing Status Sold
Purchase Type For Sale
Square Footage 1,892 sqft
Price per Sqft $253
Subdivision Hunters Run
MLS Listing ID PADE2067346
Sold Date 07/11/24
Style Traditional
Bedrooms 3
Full Baths 2
Half Baths 1
HOA Fees $400/mo
HOA Y/N Y
Abv Grd Liv Area 1,892
Originating Board BRIGHT
Year Built 1984
Annual Tax Amount $5,205
Tax Year 2023
Lot Size 1,742 Sqft
Acres 0.04
Lot Dimensions 43.40 x 65.16
Property Description
Welcome to this lovely 3 Bed, 2.5 Bath, end unit townhome, located in the coveted Hunters Run Community. Enter into the open Foyer with vaulted ceiling & skylight, adding a spacious feel and ample natural light to the space. The bright and open floor plan with hardwood floors throughout has a sunken living room w/ wood-burning fireplace and sliding doors leading to the patio overlooking the rear yard. The adjoining Dining Room is open to the living room, making this space a perfect place to host family and friends. The updated eat-in kitchen boasts bright cabinetry, Corian countertops, and breakfast nook. A den w/ wood-burning fireplace & built-ins, half bath, and laundry complete the main level. Head up the open staircase to the bright and sunny mezzanine sitting/reading area; a perfect place to cozy up with a beverage and your favorite book. Continue to the spacious Primary Bedroom ensuite with updated full bath and walk-in closet. Two additional bedrooms with ample closets, and another full bath complete the second level. The unfinished basement, which is the full footprint of the home, has potential for plenty of additional living & storage space. This home is freshly painted throughout with a list price reflecting a $3,000 credit for new flooring. Hunters Run is an ideal location in the desirable Newtown Square with easy access to Whole Foods, First Watch restaurant, Valley View Golf course and many other local restaurants & shops. The well-maintained and lush neighborhood is a beautiful park-like setting with mature trees and is perfect for a leisurely stroll with friends and the avid walker alike. This is an amazing opportunity to live in this private and serene community, schedule your showing today!
Location
State PA
County Delaware
Area Newtown Twp (10430)
Zoning R-10
Rooms
Basement Full, Unfinished
Interior
Interior Features Built-Ins, Ceiling Fan(s), Skylight(s)
Hot Water Natural Gas
Heating Forced Air
Cooling Central A/C
Flooring Hardwood, Ceramic Tile
Fireplaces Number 2
Fireplaces Type Wood, Mantel(s)
Equipment Built-In Microwave, Oven/Range - Electric, Dishwasher
Fireplace Y
Appliance Built-In Microwave, Oven/Range - Electric, Dishwasher
Heat Source Oil
Laundry Upper Floor
Exterior
Exterior Feature Porch(es), Patio(s)
Parking Features Garage - Front Entry, Inside Access
Garage Spaces 2.0
Water Access N
Accessibility None
Porch Porch(es), Patio(s)
Attached Garage 1
Total Parking Spaces 2
Garage Y
Building
Story 2
Foundation Slab
Sewer Public Sewer
Water Public
Architectural Style Traditional
Level or Stories 2
Additional Building Above Grade, Below Grade
New Construction N
Schools
Elementary Schools Culbertson
Middle Schools Paxon Hollow
High Schools Marple Newtown
School District Marple Newtown
Others
Pets Allowed Y
HOA Fee Include Ext Bldg Maint,Lawn Maintenance,Other,Sewer,Trash,Water
Senior Community No
Tax ID 30-00-00315-68
Ownership Fee Simple
SqFt Source Assessor
Acceptable Financing Cash, Conventional
Listing Terms Cash, Conventional
Financing Cash,Conventional
Special Listing Condition Standard
Pets Allowed No Pet Restrictions
Read Less Info
Want to know what your home might be worth? Contact us for a FREE valuation!

Our team is ready to help you sell your home for the highest possible price ASAP

Bought with Jacqueline McCormick • Keller Williams Realty Devon-Wayne
"My job is to find and attract mastery-based agents to the office, protect the culture, and make sure everyone is happy! "




