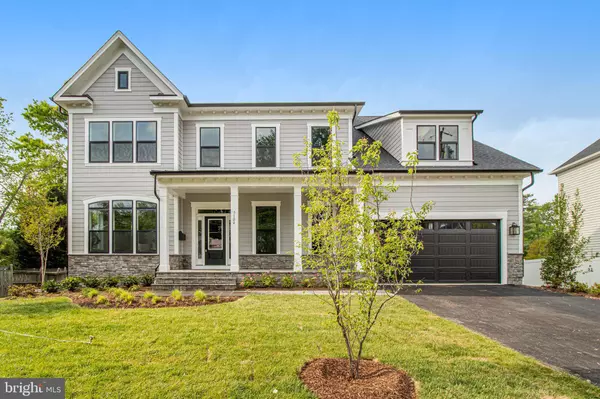For more information regarding the value of a property, please contact us for a free consultation.
Key Details
Sold Price $2,022,702
Property Type Single Family Home
Sub Type Detached
Listing Status Sold
Purchase Type For Sale
Square Footage 4,629 sqft
Price per Sqft $436
Subdivision None Available
MLS Listing ID VAFX2122514
Sold Date 07/11/24
Style Craftsman
Bedrooms 4
Full Baths 3
Half Baths 1
HOA Y/N N
Abv Grd Liv Area 4,629
Originating Board BRIGHT
Year Built 2024
Annual Tax Amount $8,176
Tax Year 2023
Lot Size 0.318 Acres
Acres 0.32
Property Description
-OFF SITE OPEN HOUSE 7213 TOD ST, Falls Church 7/ 2 to 4
Welcome to the very popular and award winning Chapman Floor Plan. One of Northern Virginia's most loved new construction model. Come make this beautiful house your own, contact the builder and find out what else you can add!
This home, as listed at this price, comes with Platinum Package finishes. The priced in Platinum level Chapman includes 9' ceiling heights, upgraded stair rails, gas fireplace, coffered ceiling in Family Room, and an upgraded Deluxe Kitchen Layout with 42” Cabinets and Samsung Appliances.
Come make this one your own by adding your selected upgrades and available options and take advantage of pre-construction pricing. If you choose to completely outfit your Chapman, it will offer over 7390 SF with 1918 SF in the basement, 5BRs with 4 BAs on the 2nd Level, In-Law BR/BA Suite on Main Level and additional BR and BA in the basement.
On the 2nd level you will find 4 total BRs with the Owners Bedroom and Sitting Room both with a Tray Ceiling. The Owners Bath is appointed with a Deluxe shower with a Frameless Glass Door. Bedroom 2 features an en-suite bathroom and tons of light! Down the hall you will find Bedroom 3 with a Double Sink shared bathroom with Bedroom 4. All bedrooms come with their own Walk-In Closets. Need even more room? You can add on the 5th Bedroom option with another En-Suite Bathroom and Walk-In Closet!
If you choose to finish your basement, the basement offers a huge Rec-Room with a full BR and BA, plus Exercise room and Media Room. Add a Wet Bar Rough-in to ensure your future entertainment plans will be accomplished. Quality Features!
There is a whole house fan on the second level with ability to improve the air quality within the entire home, 2x6 Framing, a “best in the business” 10 year transferable warranty, pest tubes in walls, and other standard quality features. Quality is not expensive, it's priceless!
**PICTURES IN THIS LISTING ARE A REPRESENTATION OF WHAT YOUR HOME CAN LOOK LIKE AND OPTIONS YOU CAN CHOSE. THIS HOME IS NOT YET BUILT**
Location
State VA
County Fairfax
Zoning 130
Rooms
Other Rooms Living Room, Dining Room, Primary Bedroom, Sitting Room, Bedroom 2, Bedroom 3, Bedroom 4, Kitchen, Den, Foyer, Great Room, Laundry, Mud Room, Bathroom 2, Bathroom 3, Primary Bathroom, Half Bath
Basement Full
Interior
Interior Features Air Filter System, Breakfast Area, Butlers Pantry, Carpet, Dining Area, Family Room Off Kitchen, Floor Plan - Open, Formal/Separate Dining Room, Kitchen - Gourmet, Kitchen - Island, Kitchen - Table Space, Pantry, Primary Bath(s), Recessed Lighting, Tub Shower, Walk-in Closet(s)
Hot Water 60+ Gallon Tank, Natural Gas
Cooling Central A/C, Air Purification System
Flooring Carpet, Ceramic Tile, Engineered Wood, Luxury Vinyl Plank
Fireplaces Number 1
Equipment Built-In Microwave, Dishwasher, Disposal, Energy Efficient Appliances, Oven/Range - Gas, Refrigerator, Stainless Steel Appliances, Washer/Dryer Hookups Only
Furnishings No
Fireplace Y
Appliance Built-In Microwave, Dishwasher, Disposal, Energy Efficient Appliances, Oven/Range - Gas, Refrigerator, Stainless Steel Appliances, Washer/Dryer Hookups Only
Heat Source Natural Gas
Exterior
Exterior Feature Porch(es)
Parking Features Garage - Front Entry, Garage Door Opener
Garage Spaces 4.0
Water Access N
Roof Type Architectural Shingle
Accessibility None
Porch Porch(es)
Attached Garage 2
Total Parking Spaces 4
Garage Y
Building
Story 3
Foundation Concrete Perimeter
Sewer Public Sewer
Water Public
Architectural Style Craftsman
Level or Stories 3
Additional Building Above Grade, Below Grade
Structure Type 9'+ Ceilings,Dry Wall
New Construction Y
Schools
Elementary Schools Shrevewood
Middle Schools Kilmer
High Schools Marshall
School District Fairfax County Public Schools
Others
Senior Community No
Tax ID 0394 01 0147A
Ownership Fee Simple
SqFt Source Assessor
Special Listing Condition Standard
Read Less Info
Want to know what your home might be worth? Contact us for a FREE valuation!

Our team is ready to help you sell your home for the highest possible price ASAP

Bought with M. Joseph Reef • TTR Sotheby's International Realty
"My job is to find and attract mastery-based agents to the office, protect the culture, and make sure everyone is happy! "




