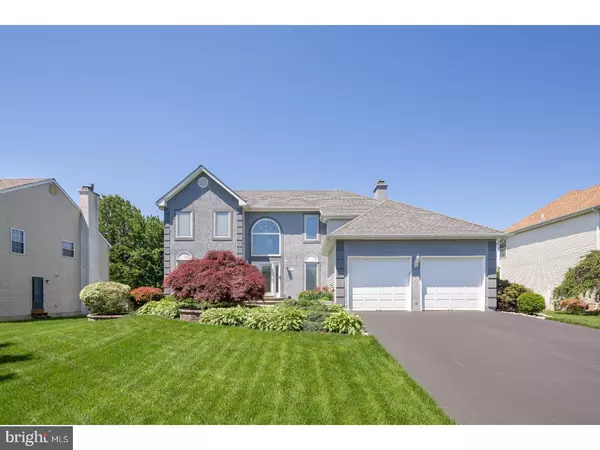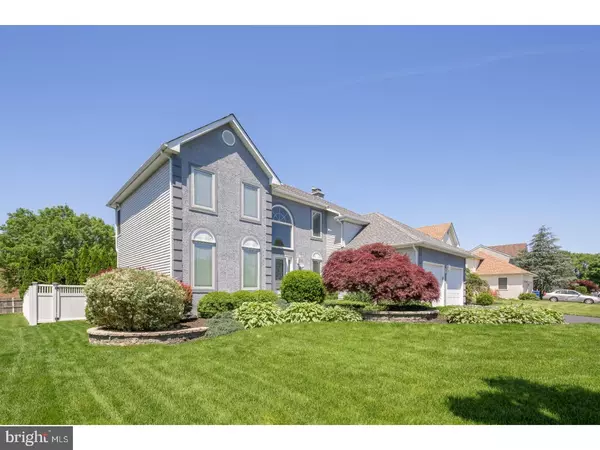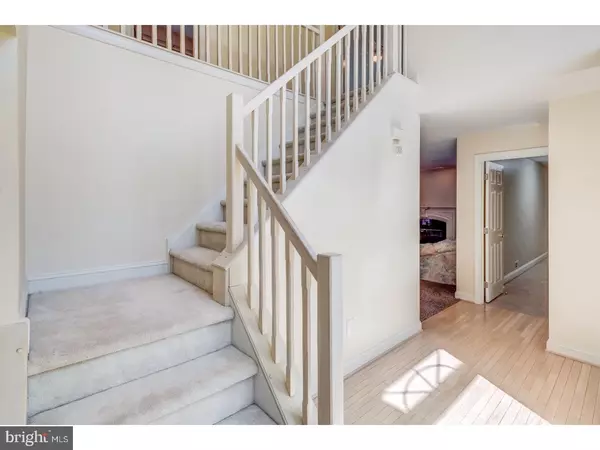For more information regarding the value of a property, please contact us for a free consultation.
Key Details
Sold Price $440,000
Property Type Single Family Home
Sub Type Detached
Listing Status Sold
Purchase Type For Sale
Square Footage 2,483 sqft
Price per Sqft $177
Subdivision Neshaminy Valley
MLS Listing ID 1001836776
Sold Date 07/09/18
Style Colonial
Bedrooms 4
Full Baths 2
Half Baths 1
HOA Y/N N
Abv Grd Liv Area 2,483
Originating Board TREND
Year Built 1994
Annual Tax Amount $7,764
Tax Year 2018
Lot Size 0.276 Acres
Acres 0.28
Lot Dimensions 80X150
Property Description
This French contemporary home will make your jaw drop,as you approach the E.P. Henry paved walkway beautifully manicured and lit landscape watered by sprinkler system. Upon entering the two story 15 ft foyer with hardwood flooring and modern staircase rails. The entire house has new custom Pella windows with built in window shade in most windows and roll screens in the casement windows. The interior of the home is light and bright being an east west sunrise location. In the dining room, the classic touches of crown mouldings and chairrails, also a modern chandelier Window treatments swags and jabos included in living and dining areas. The family room has a comfy and Cozy feel with its stone cast fireplace mantel , spot lighting, and gas fireplace on remote control, perfect for a cold winter night of enjoyment. Ready for dinner the adjoining kitchen has sparkling granite counter tops, glass backsplash, bar top divider with under cabinet lighting, cooks kitchen, microwave, pull out drawers for pots and bakeware, and an open breakfast room. Completing this level are sliding doors out to the large custom diagonal decking which overlooks the large pool, several patios, and beautifully landscaped back yard. Let's not forget the shed with window boxes and newly sided and roofed to match the house. IF you decide you need a little shade the durosol 25 foot awning, 1 yr. old with remote control and wind sensor. Inside on the upper level the master bedroom is a true retreat. The high ceilings, berber carpeting, walk in closet and master bathroom are a come see to believe. The bathroom has raised cabinetry, recessed under cabinet lighting, niches, square sinks, granite, and enlarged seamless glass door shower. Inside the shower is a hand held spray with several spay pulses, and a separate rainshower, and separate bath tub. Did we mention raised toilets throughout the home. Upstairs there is a hall bathroom with double vanity sinks, and three more bedrooms with newer carpeting. Downstairs on the finished basement level, it's the perfect area for exercise room, and movie room, it is carpeted, plenty of closet space, lighting on dimmers, all wiring for sound system, and tv cable hook up. In the utility area more storage, another refrigerator HVAC/ heat, hot water heater replaced 2015.
Location
State PA
County Bucks
Area Bensalem Twp (10102)
Zoning RA
Rooms
Other Rooms Living Room, Dining Room, Primary Bedroom, Bedroom 2, Bedroom 3, Kitchen, Family Room, Bedroom 1, Laundry, Other, Attic
Basement Full, Fully Finished
Interior
Interior Features Primary Bath(s), Ceiling Fan(s), Attic/House Fan, Sprinkler System, Stall Shower, Kitchen - Eat-In
Hot Water Natural Gas
Heating Gas, Forced Air
Cooling Central A/C
Flooring Wood, Fully Carpeted, Tile/Brick
Fireplaces Number 1
Fireplaces Type Stone
Equipment Dishwasher, Disposal
Fireplace Y
Window Features Energy Efficient,Replacement
Appliance Dishwasher, Disposal
Heat Source Natural Gas
Laundry Main Floor
Exterior
Exterior Feature Deck(s)
Parking Features Inside Access, Garage Door Opener
Garage Spaces 5.0
Fence Other
Pool In Ground
Utilities Available Cable TV
Water Access N
Roof Type Pitched
Accessibility None
Porch Deck(s)
Total Parking Spaces 5
Garage N
Building
Lot Description Level, Front Yard, Rear Yard, SideYard(s)
Story 2
Sewer Public Sewer
Water Public
Architectural Style Colonial
Level or Stories 2
Additional Building Above Grade
Structure Type Cathedral Ceilings,9'+ Ceilings
New Construction N
Schools
Elementary Schools Belmont Hills
Middle Schools Robert K Shafer
High Schools Bensalem Township
School District Bensalem Township
Others
Pets Allowed Y
Senior Community No
Tax ID 02-048-211
Ownership Fee Simple
Security Features Security System
Acceptable Financing Conventional, VA, FHA 203(b)
Listing Terms Conventional, VA, FHA 203(b)
Financing Conventional,VA,FHA 203(b)
Pets Allowed Case by Case Basis
Read Less Info
Want to know what your home might be worth? Contact us for a FREE valuation!

Our team is ready to help you sell your home for the highest possible price ASAP

Bought with Paul Berman • Long & Foster Real Estate, Inc.
"My job is to find and attract mastery-based agents to the office, protect the culture, and make sure everyone is happy! "




