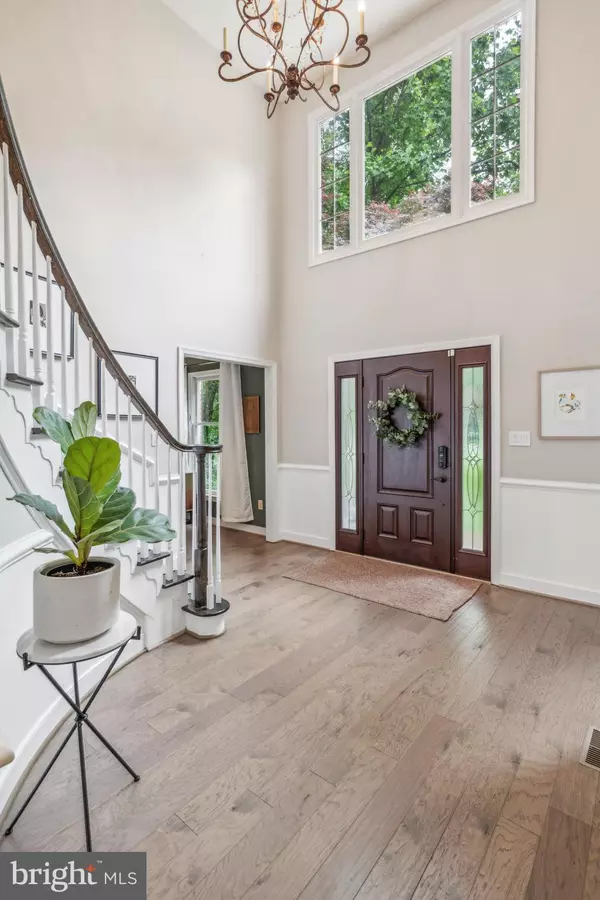For more information regarding the value of a property, please contact us for a free consultation.
Key Details
Sold Price $1,275,000
Property Type Single Family Home
Sub Type Detached
Listing Status Sold
Purchase Type For Sale
Square Footage 3,738 sqft
Price per Sqft $341
Subdivision Decour Estates
MLS Listing ID VAFX2187572
Sold Date 07/19/24
Style Colonial
Bedrooms 5
Full Baths 4
Half Baths 1
HOA Y/N N
Abv Grd Liv Area 3,336
Originating Board BRIGHT
Year Built 1988
Annual Tax Amount $12,870
Tax Year 2024
Lot Size 0.581 Acres
Acres 0.58
Property Description
Welcome to your private luxury oasis at 11808 Decour Ct. This stately five-bedroom home, newly painted and carpeted, is nestled in a mature and exclusive cul-de-sac neighborhood of just 10 homes within the coveted Woodson HS District. Enjoy serene walks to neighborhood horse farms and a brand new (2023) playground at Popes Head Park, featuring basketball courts, tennis courts, and soccer fields. Homes in this neighborhood are rarely available, and this property boasts a stunning, newly refinished in-ground pool on over a half-acre lot surrounded by woods.
As you enter, you are greeted by an impressive two-story foyer with an elegant curved staircase and chandelier. The first floor offers a sprawling layout with picturesque views of the pool and expansive wooded backyard. Beautiful new hardwood floors extend throughout the main level, which includes a first-floor executive office with French doors, a formal living room, a separate formal dining room with large bay windows, an updated kitchen with an eat-in breakfast nook, and a sunken family room leading to a large screened-in porch. The kitchen features a marble tile backsplash, granite countertops, and stainless-steel appliances.
The sunken family room, directly connected to the kitchen, boasts a gas fireplace, recessed lighting, and a ceiling fan fixture, creating a perfect space for both intimate family moments and formal entertaining.
Upstairs, the home offers four bedrooms and three full baths. The primary suite is a true owner's retreat, featuring a romantic gas fireplace, an enormous walk-through closet, an elegant vaulted ceiling, two-story windows overlooking mature trees, and extra storage. The primary bathroom includes a marble-topped double vanity, a separate shower, and a deep soaking tub with a window overlooking the tranquil backyard. The secondary suite upstairs has an attached full bathroom, ideal for guests or family members, while another full bath and two more generous bedrooms complete the upper level.
The finished basement features an additional family room, a bedroom, a full bathroom, a wet bar/kitchenette, and a massive walk-in storage room. A sliding glass door leads directly to the backyard, perfect for poolside entertaining. Consider transforming this space with a theater or gaming setup to maximize its potential.
Outside, the backyard is a true suburban oasis with a huge Trex sun deck, a recently refinished pool (2022) with a diving board, a storage shed, and a screened-in porch with skylights. This luxurious outdoor space is perfect for family memories, pool parties, cookouts, and celebrations.
Conveniently located near Fairfax County Parkway, Routes 29, and Highway 66, this home offers easy access to DC and points west. Nearby attractions include Burke Lake Park with its 5 miles of trails, quaint old town Clifton with its fantastic restaurants and shops, and old town Fairfax City for shopping and dining. This premier bucolic landscape is just minutes from various global hubs.
Location
State VA
County Fairfax
Zoning 110
Direction East
Rooms
Other Rooms Living Room, Dining Room, Primary Bedroom, Bedroom 2, Bedroom 3, Bedroom 4, Bedroom 5, Kitchen, Game Room, Family Room, Foyer, Study, Laundry
Basement Rear Entrance, Daylight, Full, Walkout Level
Interior
Interior Features Kitchen - Eat-In, Family Room Off Kitchen, Dining Area, Upgraded Countertops, Primary Bath(s), Curved Staircase, Wood Floors, Floor Plan - Traditional
Hot Water Natural Gas
Heating Heat Pump(s), Forced Air, Central
Cooling Ceiling Fan(s), Central A/C, Programmable Thermostat
Fireplaces Number 2
Fireplaces Type Gas/Propane
Equipment Central Vacuum, Cooktop, Dishwasher, Disposal, Dryer, Extra Refrigerator/Freezer, Microwave, Oven - Wall, Refrigerator, Washer
Fireplace Y
Appliance Central Vacuum, Cooktop, Dishwasher, Disposal, Dryer, Extra Refrigerator/Freezer, Microwave, Oven - Wall, Refrigerator, Washer
Heat Source Natural Gas, Electric
Exterior
Exterior Feature Deck(s), Screened
Parking Features Garage - Side Entry, Oversized
Garage Spaces 2.0
Fence Rear
Utilities Available Natural Gas Available, Electric Available
Water Access N
Roof Type Composite
Accessibility None
Porch Deck(s), Screened
Attached Garage 2
Total Parking Spaces 2
Garage Y
Building
Lot Description Cul-de-sac, Landscaping, No Thru Street
Story 3
Foundation Block
Sewer Septic = # of BR
Water Public
Architectural Style Colonial
Level or Stories 3
Additional Building Above Grade, Below Grade
Structure Type Dry Wall,9'+ Ceilings,2 Story Ceilings
New Construction N
Schools
School District Fairfax County Public Schools
Others
Pets Allowed Y
Senior Community No
Tax ID 0673 11 0021
Ownership Fee Simple
SqFt Source Assessor
Acceptable Financing Cash, Conventional, VA
Listing Terms Cash, Conventional, VA
Financing Cash,Conventional,VA
Special Listing Condition Standard
Pets Allowed No Pet Restrictions
Read Less Info
Want to know what your home might be worth? Contact us for a FREE valuation!

Our team is ready to help you sell your home for the highest possible price ASAP

Bought with Kamran Saljuki • Samson Properties
"My job is to find and attract mastery-based agents to the office, protect the culture, and make sure everyone is happy! "




