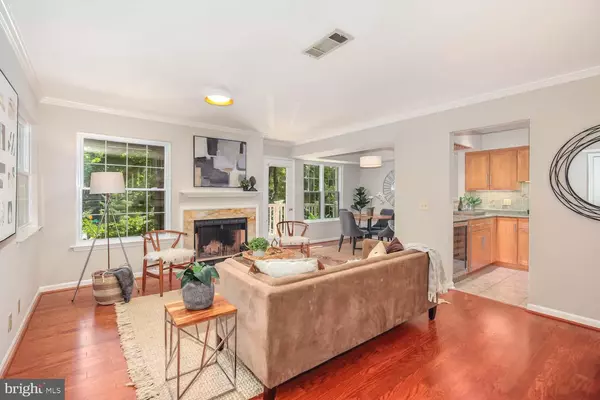For more information regarding the value of a property, please contact us for a free consultation.
Key Details
Sold Price $455,000
Property Type Condo
Sub Type Condo/Co-op
Listing Status Sold
Purchase Type For Sale
Square Footage 1,037 sqft
Price per Sqft $438
Subdivision Gables Of Tuckerman
MLS Listing ID MDMC2137212
Sold Date 07/22/24
Style Unit/Flat
Bedrooms 2
Full Baths 2
Condo Fees $626/mo
HOA Fees $33/ann
HOA Y/N Y
Abv Grd Liv Area 1,037
Originating Board BRIGHT
Year Built 1987
Annual Tax Amount $5,201
Tax Year 2024
Property Description
OFFERS DUE 6/27 @ 1PM: Follow this property on Final Offer to see the current highest offer and receive real time alerts for other offers. Welcome to your new home at this charming two-bedroom, two-bathroom condo situated perfectly between Rockville Pike and 270 with none of the hustle and bustle. Recently updated with freshly painted walls, hardwood floors, and new light fixtures, this TWO-LEVEL unit offers both style and comfort as well as over a thousand square feet of living space and TWO parking spaces! Step inside to discover a spacious living area complete with a cozy wood-burning fireplace, ideal for chilly evenings, as well as a dining area and generously-sized balcony perfect for dining al fresco. The kitchen boasts ample storage space, and the convenience of in-unit laundry rounds out the main level. Upstairs, you'll discover two spacious bedrooms, each with walk-in closets, and two bathrooms offering plenty of privacy. This unit also comes with the added benefit of HOA AND condo amenities (Penbrooke and Gables of Tuckerman, respectively) including a gym, racquetball court, tennis courts, outdoor pools, playground, and a clubhouse available for private events as well as on-site management. Enjoy the ease of access to a plethora of shopping and dining options along nearby Rockville Pike, as well as your choice from a wide selection of local and specialty grocers or Whole Foods, Harris Teeter, Aldi, Giant, Target, and more. Located less than a mile from the Grovesnor-Strathmore METRO station (RED line), commuting into DC is a breeze.
Location
State MD
County Montgomery
Zoning PD9
Interior
Hot Water Electric
Heating Central, Heat Pump(s)
Cooling Central A/C
Fireplace N
Heat Source Electric
Exterior
Amenities Available Club House, Exercise Room, Meeting Room, Party Room, Pool - Outdoor, Racquet Ball, Tennis Courts, Tot Lots/Playground
Water Access N
Accessibility None
Garage N
Building
Story 2
Unit Features Garden 1 - 4 Floors
Sewer Public Sewer
Water Public
Architectural Style Unit/Flat
Level or Stories 2
Additional Building Above Grade, Below Grade
New Construction N
Schools
Elementary Schools Kensington Parkwood
Middle Schools North Bethesda
High Schools Walter Johnson
School District Montgomery County Public Schools
Others
Pets Allowed Y
HOA Fee Include Common Area Maintenance,Ext Bldg Maint,Insurance,Parking Fee,Road Maintenance,Water,Lawn Maintenance,Management,Pool(s),Recreation Facility,Reserve Funds,Sewer,Snow Removal,Trash,Other
Senior Community No
Tax ID 160402731108
Ownership Condominium
Special Listing Condition Standard
Pets Allowed Cats OK, Dogs OK
Read Less Info
Want to know what your home might be worth? Contact us for a FREE valuation!

Our team is ready to help you sell your home for the highest possible price ASAP

Bought with William Joe Preston Jr. • RE/MAX Town Center
"My job is to find and attract mastery-based agents to the office, protect the culture, and make sure everyone is happy! "




