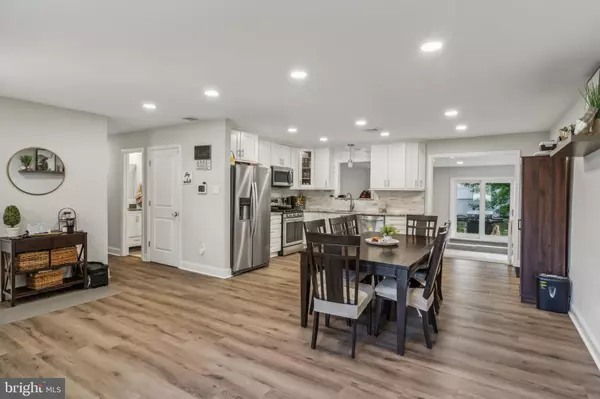For more information regarding the value of a property, please contact us for a free consultation.
Key Details
Sold Price $415,000
Property Type Single Family Home
Sub Type Detached
Listing Status Sold
Purchase Type For Sale
Square Footage 1,530 sqft
Price per Sqft $271
Subdivision Oak Ridge Estates
MLS Listing ID NJBL2066624
Sold Date 07/15/24
Style Ranch/Rambler
Bedrooms 3
Full Baths 2
HOA Y/N N
Abv Grd Liv Area 1,530
Originating Board BRIGHT
Year Built 1974
Annual Tax Amount $6,465
Tax Year 2023
Lot Size 0.321 Acres
Acres 0.32
Lot Dimensions 140.00 x 100.00
Property Description
Welcome to 45 Jefferson Street.! Here is everything you have been looking for. When you open the front door you will be amazed at the transformation. Remodeled from top to bottom in 2020 in the most tasteful decor. Laminate flooring in living room, dining room, and kitchen. Gorgeous kitchen with granite countertops, custom cabinetry, and tile backsplashes. This open concept home is wonderful for entertaining! The great room is perfect for family gatherings. Two new custom tiled baths . the gigantic finished basement has something for everyone (play place, office space, man/lady cave, you choose). Recessed lighting, carpet, and laundry room. The location on Jefferson Street cant be beat! It is a fenced in oversized lot with privacy. This 3 bedroom 2 bath with spacious family room is a must see! Conveniently located to shopping , Joint Base Lakehurst, Shore points a 30 minute commute.
Location
State NJ
County Burlington
Area Pemberton Twp (20329)
Zoning RESIDENTAL
Rooms
Basement Full, Heated, Improved, Fully Finished
Main Level Bedrooms 3
Interior
Interior Features Attic, Carpet, Combination Dining/Living, Combination Kitchen/Dining, Entry Level Bedroom, Family Room Off Kitchen, Floor Plan - Open, Kitchen - Country, Recessed Lighting, Stall Shower, Tub Shower
Hot Water Natural Gas
Cooling Central A/C
Flooring Engineered Wood, Ceramic Tile, Laminate Plank, Carpet
Equipment Built-In Microwave, Dishwasher, Dryer, Stainless Steel Appliances
Furnishings No
Fireplace N
Appliance Built-In Microwave, Dishwasher, Dryer, Stainless Steel Appliances
Heat Source Natural Gas
Exterior
Parking Features Additional Storage Area, Garage - Front Entry, Garage - Side Entry, Inside Access
Garage Spaces 3.0
Fence Chain Link, Privacy, Vinyl
Utilities Available Cable TV Available, Water Available, Sewer Available, Natural Gas Available
Water Access N
View Street
Roof Type Architectural Shingle
Accessibility 32\"+ wide Doors, Level Entry - Main
Attached Garage 1
Total Parking Spaces 3
Garage Y
Building
Lot Description Cleared, Level, Private, SideYard(s)
Story 2
Foundation Block
Sewer Public Sewer
Water Public
Architectural Style Ranch/Rambler
Level or Stories 2
Additional Building Above Grade, Below Grade
Structure Type Dry Wall
New Construction N
Schools
Elementary Schools Aletta Crichton
Middle Schools Helen A. Fort M.S.
High Schools Pemberton Twp. H.S.
School District Pemberton Township Schools
Others
Pets Allowed N
Senior Community No
Tax ID 29-00680-00070
Ownership Fee Simple
SqFt Source Assessor
Security Features Carbon Monoxide Detector(s),Smoke Detector
Acceptable Financing Cash, Conventional, FHA, USDA, VA
Horse Property N
Listing Terms Cash, Conventional, FHA, USDA, VA
Financing Cash,Conventional,FHA,USDA,VA
Special Listing Condition Standard
Read Less Info
Want to know what your home might be worth? Contact us for a FREE valuation!

Our team is ready to help you sell your home for the highest possible price ASAP

Bought with NON MEMBER • Non Subscribing Office
"My job is to find and attract mastery-based agents to the office, protect the culture, and make sure everyone is happy! "




