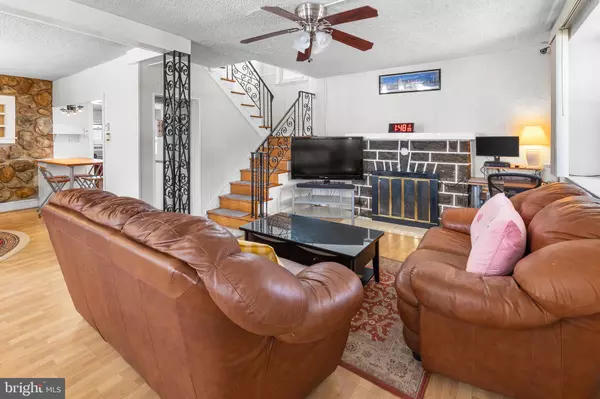For more information regarding the value of a property, please contact us for a free consultation.
Key Details
Sold Price $310,000
Property Type Single Family Home
Sub Type Detached
Listing Status Sold
Purchase Type For Sale
Square Footage 1,632 sqft
Price per Sqft $189
Subdivision Highland Park
MLS Listing ID PADE2069368
Sold Date 07/22/24
Style Colonial,Traditional
Bedrooms 3
Full Baths 2
HOA Y/N N
Abv Grd Liv Area 1,632
Originating Board BRIGHT
Year Built 1926
Annual Tax Amount $5,353
Tax Year 2023
Lot Size 3,920 Sqft
Acres 0.09
Lot Dimensions 38.40 x 115.00
Property Description
Welcome Home to this MOVE IN READY 3 Beds, 2 Full Baths Single Family in the Highland Park section of Upper Darby. The open floor plan of the main floor consists of a spacious Living Room with gas stone fireplace, Dining Area for hosting unforgettable gatherings and a large updated Eat in Kitchen with a convenient breakfast island. Upstairs, you will find three generous sized bedrooms with lots of natural light and an updated hallway full bath. Each bedroom is equipped with an additional electric baseboard for efficiency when not utilizing the whole house furnace. Step down into the amazing fully finished basement, which adds additional living space, complete with its own full bath, laundry and sliders to the backyard. Enjoy grilling on the patio, gardening or tossing a ball in the backyard. An additional storage room is currently being used as a work space, as well as a sunroom off the Kitchen and covered front porch overlooking your front lawn. Conveniently located to schools, numerous parks & playgrounds, shopping, golf clubs, the 69th Street Transportation Center, major highways and easy access to Center City and the Philadelphia International Airport.
Location
State PA
County Delaware
Area Upper Darby Twp (10416)
Zoning RESIDENTIAL
Rooms
Basement Daylight, Full, Fully Finished, Interior Access, Walkout Level
Interior
Interior Features Breakfast Area, Built-Ins, Ceiling Fan(s), Dining Area, Floor Plan - Open, Kitchen - Eat-In, Recessed Lighting, Window Treatments, Wood Floors
Hot Water Electric
Heating Hot Water
Cooling Ceiling Fan(s), Window Unit(s)
Flooring Hardwood, Laminated
Fireplaces Number 1
Fireplaces Type Gas/Propane
Equipment Built-In Microwave, Dishwasher, Disposal, Dryer - Electric, Freezer, Oven/Range - Gas, Refrigerator, Washer, Water Heater
Fireplace Y
Window Features Double Hung
Appliance Built-In Microwave, Dishwasher, Disposal, Dryer - Electric, Freezer, Oven/Range - Gas, Refrigerator, Washer, Water Heater
Heat Source Natural Gas
Laundry Basement
Exterior
Exterior Feature Porch(es)
Garage Spaces 1.0
Water Access N
Roof Type Asphalt,Pitched
Street Surface Paved
Accessibility None
Porch Porch(es)
Total Parking Spaces 1
Garage N
Building
Story 2
Foundation Concrete Perimeter
Sewer Public Sewer
Water Public
Architectural Style Colonial, Traditional
Level or Stories 2
Additional Building Above Grade, Below Grade
New Construction N
Schools
High Schools Upper Darby Senior
School District Upper Darby
Others
Pets Allowed Y
Senior Community No
Tax ID 16-06-00533-00
Ownership Fee Simple
SqFt Source Assessor
Security Features Exterior Cameras,Security System
Acceptable Financing Cash, Conventional, FHA
Listing Terms Cash, Conventional, FHA
Financing Cash,Conventional,FHA
Special Listing Condition Standard
Pets Allowed No Pet Restrictions
Read Less Info
Want to know what your home might be worth? Contact us for a FREE valuation!

Our team is ready to help you sell your home for the highest possible price ASAP

Bought with HASAN MD YASIN AMIN • RE/MAX Preferred - Malvern
"My job is to find and attract mastery-based agents to the office, protect the culture, and make sure everyone is happy! "




