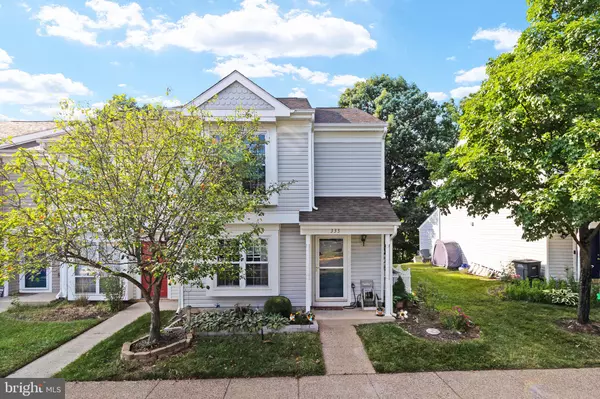For more information regarding the value of a property, please contact us for a free consultation.
Key Details
Sold Price $381,000
Property Type Condo
Sub Type Condo/Co-op
Listing Status Sold
Purchase Type For Sale
Square Footage 1,078 sqft
Price per Sqft $353
Subdivision Providence Village
MLS Listing ID VALO2073582
Sold Date 07/22/24
Style Other
Bedrooms 2
Full Baths 1
Half Baths 1
Condo Fees $228/mo
HOA Y/N N
Abv Grd Liv Area 1,078
Originating Board BRIGHT
Year Built 1987
Annual Tax Amount $2,924
Tax Year 2024
Property Description
BACK ON MARKET! No fault of sellers. Welcome to your dream townhome-style condo in the heart of Sterling, Virginia! This prime location is just minutes away from Dulles Airport and a short walk to the Sterling Community Center. Enjoy the privacy and stunning views with no backyard-facing homes. This charming home features 2 bedrooms and 1.5 baths. The kitchen has a beautiful stone backsplash, granite countertops, and all stainless steel appliances, newly purchased in August 2022. Stay comfortable year-round with a new RUUD HVAC system installed both inside and out in November 2022, paired with an EcoBee Thermostat for smart home climate control. The main level boasts lovely LVP flooring and shoe molding installed in April 2020, complemented by elegant hardwood stairs. Throughout the home, you'll find tasteful accent walls adding a touch of sophistication. The primary suite offers a smart, custom split closet design, providing ample storage and organization. Step outside to a beautiful backyard space with a Trex deck, perfect for relaxing or entertaining, added in November 2022. For added convenience and security, the home features brand new keyless entry. Additionally, there are 2 assigned parking spots. This condo truly has it all, blending modern updates with thoughtful design in an unbeatable location. Welcome home!
Location
State VA
County Loudoun
Zoning PDH3
Rooms
Other Rooms Primary Bedroom, Bedroom 2, Kitchen, Foyer, Laundry, Attic
Interior
Interior Features Kitchen - Table Space, Combination Dining/Living, Breakfast Area, Upgraded Countertops, Primary Bath(s), Wood Floors, Floor Plan - Open
Hot Water Electric
Heating Heat Pump(s), Forced Air
Cooling Ceiling Fan(s), Central A/C, Programmable Thermostat
Equipment Dishwasher, Disposal, Dryer, Icemaker, Microwave, Refrigerator, Stove
Fireplace N
Appliance Dishwasher, Disposal, Dryer, Icemaker, Microwave, Refrigerator, Stove
Heat Source Electric
Exterior
Exterior Feature Patio(s)
Fence Rear
Amenities Available Common Grounds, Reserved/Assigned Parking, Tot Lots/Playground
Water Access N
Accessibility None
Porch Patio(s)
Garage N
Building
Story 2
Foundation Other
Sewer Public Sewer
Water Public
Architectural Style Other
Level or Stories 2
Additional Building Above Grade, Below Grade
New Construction N
Schools
Elementary Schools Sully
Middle Schools Sterling
High Schools Park View
School District Loudoun County Public Schools
Others
Pets Allowed Y
HOA Fee Include Common Area Maintenance,Management,Insurance,Snow Removal,Trash,Ext Bldg Maint,Road Maintenance
Senior Community No
Tax ID 022167434259
Ownership Condominium
Special Listing Condition Standard
Pets Allowed Case by Case Basis
Read Less Info
Want to know what your home might be worth? Contact us for a FREE valuation!

Our team is ready to help you sell your home for the highest possible price ASAP

Bought with Reynina Yalung • Long & Foster Real Estate, Inc.
"My job is to find and attract mastery-based agents to the office, protect the culture, and make sure everyone is happy! "




