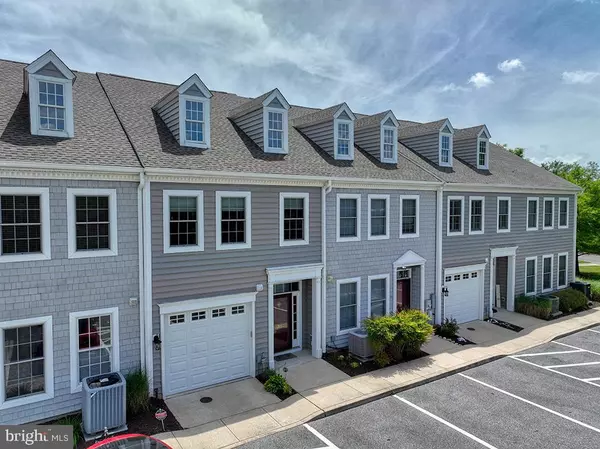For more information regarding the value of a property, please contact us for a free consultation.
Key Details
Sold Price $870,000
Property Type Condo
Sub Type Condo/Co-op
Listing Status Sold
Purchase Type For Sale
Square Footage 2,300 sqft
Price per Sqft $378
Subdivision Canal Corkran
MLS Listing ID DESU2062516
Sold Date 07/23/24
Style Other
Bedrooms 3
Full Baths 2
Half Baths 1
Condo Fees $668/qua
HOA Fees $185/qua
HOA Y/N Y
Abv Grd Liv Area 2,300
Originating Board BRIGHT
Year Built 2002
Property Description
IMPROVED PRICE! This is the pond front beauty you've been waiting for! It's rare for a garage townhome to come on the market in the coveted community of Canal Corkran, but one finally has! This home offers two first-floor guest rooms, a lovely bathroom, laundry, a garage, and a foyer on the first floor. There's also a patio on this level. On the second floor is the large kitchen with breakfast bar, an expansive great room with a gas fireplace, a large dining room, an open dining area, and a pond front sundeck for your dose of Vitamin D! On the third floor is a very large primary suite with plenty of room for a sitting area, a huge walk in closet, and an oversized primary bathroom. This community is located on the ocean side of Route 1, just around the corner from downtown Rehoboth Beach. You have all the benefits of a lush, mature, quiet community yet are just a short walk to the shops, restaurants, and events happening at the beach. There's even a secret passage accessible only to owners in this community that takes you along the canal right to the bridge!
Location
State DE
County Sussex
Area Lewes Rehoboth Hundred (31009)
Zoning MR
Rooms
Other Rooms Dining Room, Primary Bedroom, Bedroom 3, Kitchen, Great Room, Laundry, Bathroom 2, Primary Bathroom
Interior
Interior Features Attic, Floor Plan - Open, Kitchen - Gourmet, Breakfast Area, Dining Area, Ceiling Fan(s), Entry Level Bedroom, Walk-in Closet(s), Window Treatments
Hot Water Electric
Heating Heat Pump(s)
Cooling Central A/C
Flooring Luxury Vinyl Plank, Carpet, Tile/Brick
Fireplaces Number 1
Fireplaces Type Gas/Propane
Equipment Built-In Microwave, Refrigerator, Icemaker, Dishwasher, Disposal, Oven/Range - Electric, Washer, Dryer, Water Heater
Fireplace Y
Window Features Insulated,Screens
Appliance Built-In Microwave, Refrigerator, Icemaker, Dishwasher, Disposal, Oven/Range - Electric, Washer, Dryer, Water Heater
Heat Source Electric
Exterior
Exterior Feature Balcony, Deck(s), Patio(s)
Parking Features Garage Door Opener, Garage - Front Entry
Garage Spaces 1.0
Amenities Available Pool - Outdoor, Swimming Pool
Water Access N
View Pond
Roof Type Architectural Shingle
Accessibility None
Porch Balcony, Deck(s), Patio(s)
Attached Garage 1
Total Parking Spaces 1
Garage Y
Building
Lot Description Landscaping
Story 3
Foundation Slab
Sewer Public Sewer
Water Public
Architectural Style Other
Level or Stories 3
Additional Building Above Grade
New Construction N
Schools
Elementary Schools Rehoboth
Middle Schools Beacon
High Schools Cape Henlopen
School District Cape Henlopen
Others
Pets Allowed Y
HOA Fee Include Common Area Maintenance,Ext Bldg Maint,Lawn Maintenance,Management,Pool(s),Reserve Funds,Snow Removal,Trash
Senior Community No
Tax ID 334-13.00-363.00-4
Ownership Fee Simple
SqFt Source Estimated
Security Features Security System
Acceptable Financing Cash, Conventional
Horse Property N
Listing Terms Cash, Conventional
Financing Cash,Conventional
Special Listing Condition Standard
Pets Allowed Dogs OK, Cats OK
Read Less Info
Want to know what your home might be worth? Contact us for a FREE valuation!

Our team is ready to help you sell your home for the highest possible price ASAP

Bought with Brian Donahue • Long & Foster Real Estate, Inc.
"My job is to find and attract mastery-based agents to the office, protect the culture, and make sure everyone is happy! "




