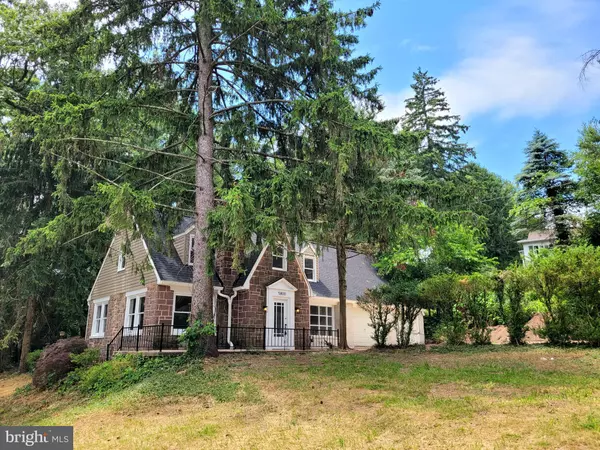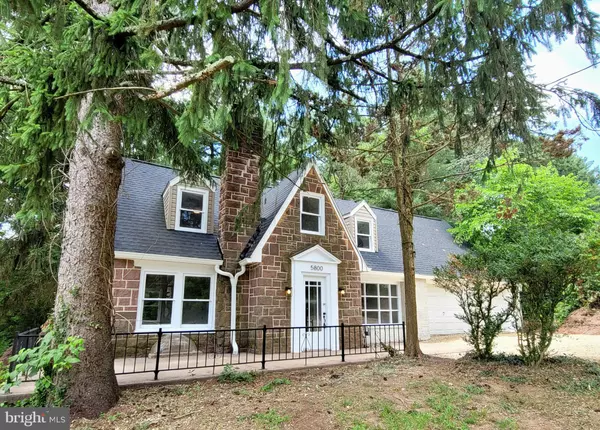For more information regarding the value of a property, please contact us for a free consultation.
Key Details
Sold Price $306,500
Property Type Single Family Home
Sub Type Detached
Listing Status Sold
Purchase Type For Sale
Square Footage 1,943 sqft
Price per Sqft $157
Subdivision Dover
MLS Listing ID PAYK2062964
Sold Date 07/24/24
Style Cape Cod
Bedrooms 4
Full Baths 1
Half Baths 1
HOA Y/N N
Abv Grd Liv Area 1,943
Originating Board BRIGHT
Year Built 1939
Annual Tax Amount $3,782
Tax Year 2023
Lot Size 0.330 Acres
Acres 0.33
Property Description
Love where you live and make this house your home! This stately property in Dover, PA features an original stone-front facade with deep-pitched roofs, picture windows, oversized garage and driveway, mature landscaping, wrap-around patio, wood fireplace, and newly remodeled interiors. Featuring four spacious bedrooms, two bathrooms, office space, luxury plank flooring throughout, upgraded kitchen cabinets, granite countertops, and appliances, this property has beautiful 1940s charm, with modern amenities. Don't miss out on your chance to own this stunning property. Schedule a showing today!
Location
State PA
County York
Area Dover Twp (15224)
Zoning RESIDENTIAL
Rooms
Basement Poured Concrete, Interior Access, Outside Entrance
Interior
Interior Features Carpet, Dining Area, Floor Plan - Traditional, Recessed Lighting, Tub Shower, Upgraded Countertops, Walk-in Closet(s)
Hot Water Natural Gas
Heating Hot Water
Cooling Heat Pump(s), Central A/C
Flooring Carpet, Luxury Vinyl Plank
Fireplaces Number 1
Equipment Oven/Range - Gas, Microwave, Dishwasher
Furnishings No
Fireplace Y
Appliance Oven/Range - Gas, Microwave, Dishwasher
Heat Source Natural Gas
Laundry Hookup, Basement
Exterior
Parking Features Garage - Front Entry, Oversized
Garage Spaces 8.0
Utilities Available Natural Gas Available, Water Available, Electric Available
Water Access N
View Trees/Woods
Roof Type Architectural Shingle
Street Surface Black Top
Accessibility 2+ Access Exits
Attached Garage 2
Total Parking Spaces 8
Garage Y
Building
Story 2
Foundation Block
Sewer On Site Septic
Water Public
Architectural Style Cape Cod
Level or Stories 2
Additional Building Above Grade, Below Grade
Structure Type Dry Wall,Plaster Walls
New Construction N
Schools
School District Dover Area
Others
Senior Community No
Tax ID 24-000-LF-0105-00-00000
Ownership Fee Simple
SqFt Source Assessor
Acceptable Financing Cash, Conventional
Listing Terms Cash, Conventional
Financing Cash,Conventional
Special Listing Condition Standard
Read Less Info
Want to know what your home might be worth? Contact us for a FREE valuation!

Our team is ready to help you sell your home for the highest possible price ASAP

Bought with Hunter Lee Shank • Coldwell Banker Realty
"My job is to find and attract mastery-based agents to the office, protect the culture, and make sure everyone is happy! "




