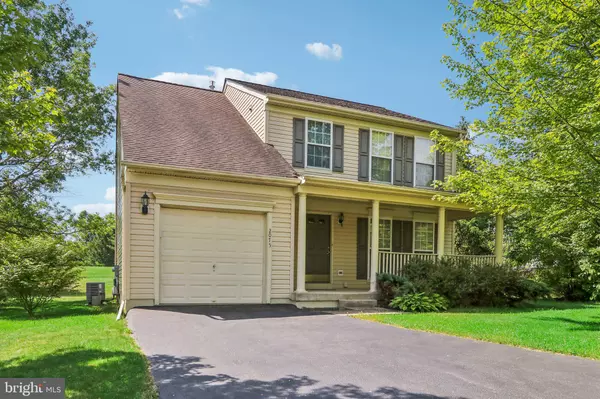For more information regarding the value of a property, please contact us for a free consultation.
Key Details
Sold Price $470,000
Property Type Single Family Home
Sub Type Detached
Listing Status Sold
Purchase Type For Sale
Square Footage 2,240 sqft
Price per Sqft $209
Subdivision Valley View
MLS Listing ID PABU2072476
Sold Date 07/31/24
Style Colonial
Bedrooms 3
Full Baths 2
Half Baths 2
HOA Y/N N
Abv Grd Liv Area 1,598
Originating Board BRIGHT
Year Built 2002
Annual Tax Amount $6,596
Tax Year 2022
Lot Size 6,098 Sqft
Acres 0.14
Lot Dimensions 0.00 x 0.00
Property Description
Welcome to this lovely single-family home nestled in the heart of Valley View! This delightful residence offers three bedrooms, two full bathrooms, and two half baths, providing ample space for comfortable living. Upon entering, the sun-drenched main level greets you with luxurious vinyl plank flooring, creating an inviting atmosphere throughout. The formal dining room transitions seamlessly into the kitchen, where granite countertops, an island with seating, a pantry, and a breakfast area await, perfect for both casual meals and entertaining guests. A convenient glass sliding door opens to the backyard, which overlooks
serene open space, featuring the community playground and walking trail. The kitchen flows effortlessly into the spacious living room, adorned with three expansive windows that flood the space with natural light. A thoughtfully placed half bath completes this level, offering added convenience for guests. Ascend the stairs to discover the primary bedroom, boasting an expansive walk-in closet, vaulted ceilings, and an ensuite complete with a dual vanity, stall shower, and soaking tub—ideal for unwinding after a long day. Two additional generously-sized bedrooms share a full hall bathroom, providing ample space for family and guests. The finished basement extends the living space, offering versatility to accommodate your lifestyle needs, whether it be a home office, recreation room, or media center. A convenient half bath on this level adds to the home's functionality, while the adjacent laundry room provides extra storage space. Located just moments away from the quaint downtown of Quakertown, residents will enjoy easy access to a plethora of shopping, dining, and entertainment options as well as the new St Luke's hospital that is only 4 miles away. Additionally, the nearby PA Turnpike ensures effortless commuting to surrounding areas, making this home an ideal retreat with the perfect blend of comfort, convenience, and community living.
Location
State PA
County Bucks
Area Milford Twp (10123)
Zoning RESIDENTIAL
Rooms
Other Rooms Living Room, Dining Room, Primary Bedroom, Bedroom 2, Bedroom 3, Kitchen, Foyer, Breakfast Room, Laundry, Recreation Room, Primary Bathroom, Full Bath, Half Bath
Basement Full, Fully Finished
Interior
Interior Features Kitchen - Eat-In, Kitchen - Island, Pantry
Hot Water Propane
Heating Forced Air
Cooling Central A/C
Equipment Dishwasher, Disposal, Oven - Self Cleaning, Refrigerator, Microwave, Oven/Range - Electric
Fireplace N
Appliance Dishwasher, Disposal, Oven - Self Cleaning, Refrigerator, Microwave, Oven/Range - Electric
Heat Source Propane - Leased
Laundry Basement
Exterior
Exterior Feature Porch(es)
Parking Features Garage - Front Entry, Inside Access
Garage Spaces 2.0
Water Access N
Roof Type Shingle
Accessibility None
Porch Porch(es)
Attached Garage 1
Total Parking Spaces 2
Garage Y
Building
Story 2
Foundation Concrete Perimeter
Sewer Public Sewer
Water Public
Architectural Style Colonial
Level or Stories 2
Additional Building Above Grade, Below Grade
New Construction N
Schools
Elementary Schools Pfaff
High Schools Quakertown Community Senior
School District Quakertown Community
Others
Senior Community No
Tax ID 23-003-084
Ownership Fee Simple
SqFt Source Estimated
Acceptable Financing Cash, Conventional, FHA, VA
Listing Terms Cash, Conventional, FHA, VA
Financing Cash,Conventional,FHA,VA
Special Listing Condition Standard
Read Less Info
Want to know what your home might be worth? Contact us for a FREE valuation!

Our team is ready to help you sell your home for the highest possible price ASAP

Bought with Jeffrey S Shauger • RE/MAX 440 - Perkasie
"My job is to find and attract mastery-based agents to the office, protect the culture, and make sure everyone is happy! "




