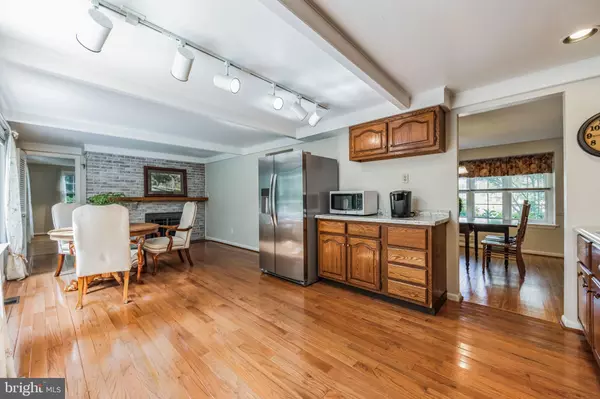For more information regarding the value of a property, please contact us for a free consultation.
Key Details
Sold Price $595,000
Property Type Single Family Home
Sub Type Detached
Listing Status Sold
Purchase Type For Sale
Square Footage 2,141 sqft
Price per Sqft $277
Subdivision Barclay
MLS Listing ID NJCD2071362
Sold Date 08/15/24
Style Colonial
Bedrooms 4
Full Baths 2
Half Baths 1
HOA Y/N N
Abv Grd Liv Area 2,141
Originating Board BRIGHT
Year Built 1962
Annual Tax Amount $10,693
Tax Year 2023
Lot Size 10,498 Sqft
Acres 0.24
Lot Dimensions 84.00 x 125.00
Property Description
Multiple offers, contracts are out!
Stunning Four-Bedroom Northfield Model in Desirable Barlay Farms!
This spectacular home boasts original hardwood floors throughout most of its spacious layout.
The freshly painted first floor enhances the home's welcoming atmosphere. The kitchen, featuring a breakfast area with a huge picture window, offers a serene view of the meticulously maintained backyard and its sprawling gardens—a true tranquil sanctuary. The kitchen is spacious, with Bruce Flooring hardwood 3-inch plank, and countertops that were replaced just a year ago. The breakfast area also includes a double-sided wood-burning fireplace shared with the cozy family room.
Convenience meets charm with a butler pantry and a first-floor laundry and mudroom that leads directly to the backyard. The expansive primary suite features a dressing area, a large closet, and an en suite bathroom. All bedrooms are generously sized, providing ample space for comfort.
Additional updates include a brand-new 50-gallon water heater and a refrigerator that is only a year old. The original hardwood flooring was refinished just a year ago, adding to the home's pristine condition.
The home also includes a large, waterproofed basement that is dry and clean, perfect for additional storage or potential living space.
Nestled in a prime location, this move-in-ready home is close to schools, swim clubs, playgrounds, nature trails, and Croft Farm. Enjoy the ease of commuting with quick access to Cherry Hill amenities and major highways connecting you to Philadelphia, New York, and shore towns.
Schedule a private tour today and seize the opportunity to own this stunning home!
Location
State NJ
County Camden
Area Cherry Hill Twp (20409)
Zoning RESIDENTIAL
Rooms
Other Rooms Living Room, Dining Room, Primary Bedroom, Bedroom 2, Bedroom 3, Bedroom 4, Kitchen, Laundry
Basement Unfinished
Interior
Interior Features Breakfast Area, Dining Area, Floor Plan - Traditional, Formal/Separate Dining Room, Kitchen - Table Space, Primary Bath(s), Wood Floors
Hot Water Natural Gas
Heating Forced Air
Cooling Central A/C
Flooring Hardwood
Fireplaces Number 2
Fireplaces Type Wood, Brick, Mantel(s), Double Sided
Equipment Washer, Dryer, Refrigerator, Dishwasher, Stove, Cooktop
Fireplace Y
Appliance Washer, Dryer, Refrigerator, Dishwasher, Stove, Cooktop
Heat Source Natural Gas
Laundry Main Floor
Exterior
Garage Garage - Front Entry, Garage Door Opener
Garage Spaces 3.0
Fence Fully, Split Rail
Waterfront N
Water Access N
View Trees/Woods
Roof Type Shingle
Accessibility None
Parking Type Attached Garage, Driveway, Off Street
Attached Garage 1
Total Parking Spaces 3
Garage Y
Building
Story 2
Foundation Other
Sewer Public Sewer
Water Public
Architectural Style Colonial
Level or Stories 2
Additional Building Above Grade, Below Grade
Structure Type Dry Wall
New Construction N
Schools
Elementary Schools A. Russell Knight
Middle Schools Carusi
High Schools Cherry Hill High - West
School District Cherry Hill Township Public Schools
Others
Senior Community No
Tax ID 09-00404 12-00026
Ownership Fee Simple
SqFt Source Assessor
Acceptable Financing Cash, Conventional, FHA, VA
Listing Terms Cash, Conventional, FHA, VA
Financing Cash,Conventional,FHA,VA
Special Listing Condition Standard
Read Less Info
Want to know what your home might be worth? Contact us for a FREE valuation!

Our team is ready to help you sell your home for the highest possible price ASAP

Bought with Colleen Hadden • Compass New Jersey, LLC - Haddon Township

"My job is to find and attract mastery-based agents to the office, protect the culture, and make sure everyone is happy! "




