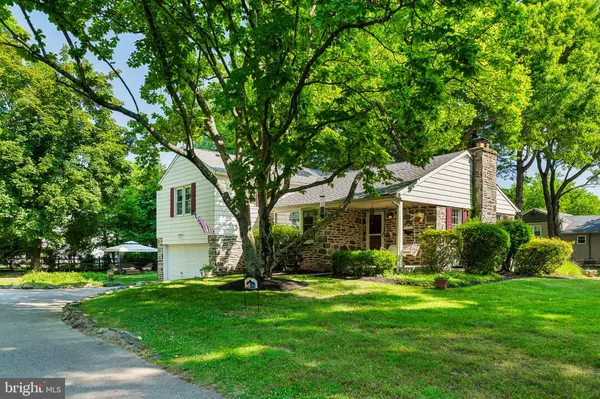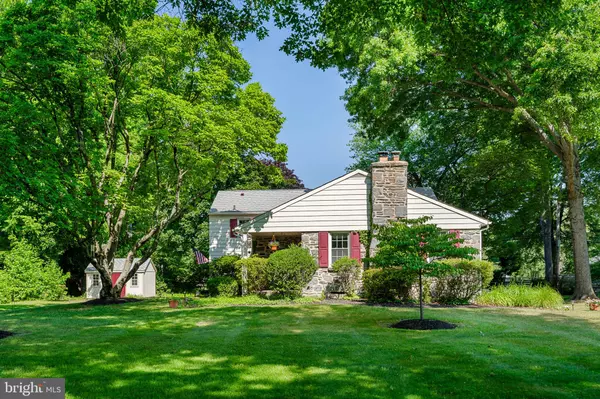For more information regarding the value of a property, please contact us for a free consultation.
Key Details
Sold Price $650,000
Property Type Single Family Home
Sub Type Detached
Listing Status Sold
Purchase Type For Sale
Square Footage 1,863 sqft
Price per Sqft $348
Subdivision Blue Bell Gdns
MLS Listing ID PAMC2108338
Sold Date 08/15/24
Style Split Level
Bedrooms 3
Full Baths 2
HOA Y/N N
Abv Grd Liv Area 1,863
Originating Board BRIGHT
Year Built 1957
Annual Tax Amount $5,753
Tax Year 2023
Lot Size 0.562 Acres
Acres 0.56
Lot Dimensions 140.00 x 0.00
Property Description
Welcome to 1013 Sunset Drive in desirable Blue Bell Gardens, just steps from Blue Bell Elementary School. This beautifully renovated and meticulously updated colonial split-level home is nestled in a serene setting, and offers a harmonious blend of classic charm and modern conveniences. Let's explore the features of this exceptional property.
Interior Features:
First Floor:
Living Room: Bright and airy with three large windows, crown molding, and custom valence drapery. Enjoy a fully functional wood-burning stone fireplace with an original restored mantle.
Kitchen: Custom cherry cabinetry with soft-close drawers, granite countertops, ceramic flooring, and stainless-steel appliances, including a new microwave and dishwasher (2024).
Dining Room: Features a spectacular bay window, crown molding, chair rail, and custom valence drapery. The original wood flooring and enlarged coat closet add to its charm.
Second Floor:
Bedrooms: Three spacious bedrooms with generous closet space. The master bedroom is enormous, featuring two California closets and built-in cabinetry for TV, desk, or storage.
Bathroom: Fully renovated with new piping, plumbing, ceramic tiling in neutral colors, and antique-styled sink and mirror (2023). A linen closet is conveniently located in the hallway.
Lower Level:
Versatile Space: A large room with two windows and French doors leading to the patio, backyard, and garage. It serves as a family room, office, fourth bedroom, or in-law suite, featuring an office nook and a full bathroom with a jacuzzi.
Basement:
Workshop and Storage: Equipped with two large custom-made workbenches for crafts or shop work, a sump pump, dehumidifier, and an elevated stage area for musical instruments or arts and crafts.
Energy Efficiency: Features a brand-new New Yorker oil heater (2022), reducing oil costs, and a newer washer and dryer.
Additional Features:
Modern Conveniences: New air-conditioning and furnace, both routinely serviced, with a three-zone heating system. Home security with Ring installed on both front and back doors.
Gas Piping: Installed in 2024, providing the option to convert appliances and heating to gas.
Easy Maintenance: All original windows replaced with Anderson windows that can be easily cleaned from inside the home.
Exterior Highlights:
Scenic Views and Bucolic Setting: Enjoy picturesque views with no homes directly across the street, only a quaint, well-maintained stone township building.
Lush Landscaping: The property boasts four perennial gardens, featuring sun-loving hostas, dianthus, and lavender, requiring minimal maintenance. A cherry tree graces the front center, and a flowering Japanese tree adorns the dining room bay window.
Inviting Driveway and Garage: The tree-lined driveway leads to a recently painted two-car garage with new clickers and code access, complemented by a never-used shed (purchased in 2021).
Elegant Outdoor Spaces: The front porch, complete with a charming swing, and a fully renovated back patio running the length of the house, equipped with furniture, grill, and a lighted pergola, create perfect spaces for relaxation and entertainment.
This exquisite home, combining elegance, comfort, and practicality, is ready for its next chapter. Don't miss the opportunity to make it yours.
Location
State PA
County Montgomery
Area Whitpain Twp (10666)
Zoning RESIDENTIAL
Rooms
Basement Connecting Stairway, Poured Concrete, Sump Pump, Drainage System
Interior
Hot Water Oil
Heating Baseboard - Hot Water
Cooling Central A/C
Fireplaces Number 1
Fireplaces Type Wood
Fireplace Y
Heat Source Oil
Laundry Basement
Exterior
Parking Features Inside Access
Garage Spaces 8.0
Water Access N
Accessibility None
Attached Garage 2
Total Parking Spaces 8
Garage Y
Building
Story 2.5
Foundation Concrete Perimeter
Sewer Public Sewer
Water Public
Architectural Style Split Level
Level or Stories 2.5
Additional Building Above Grade, Below Grade
New Construction N
Schools
School District Wissahickon
Others
Senior Community No
Tax ID 66-00-07141-002
Ownership Fee Simple
SqFt Source Assessor
Acceptable Financing Cash, Conventional, FHA, VA
Listing Terms Cash, Conventional, FHA, VA
Financing Cash,Conventional,FHA,VA
Special Listing Condition Standard
Read Less Info
Want to know what your home might be worth? Contact us for a FREE valuation!

Our team is ready to help you sell your home for the highest possible price ASAP

Bought with Carissa Driscoll • Redfin Corporation
"My job is to find and attract mastery-based agents to the office, protect the culture, and make sure everyone is happy! "




