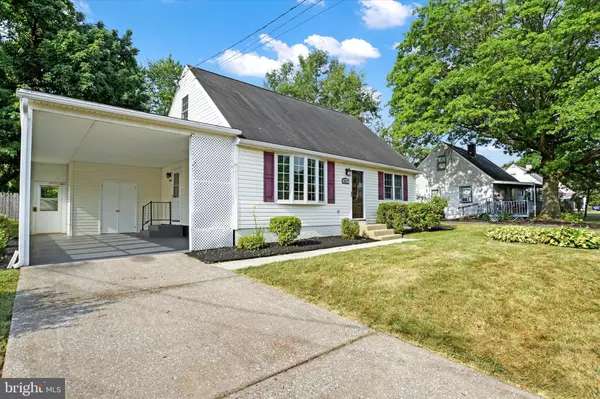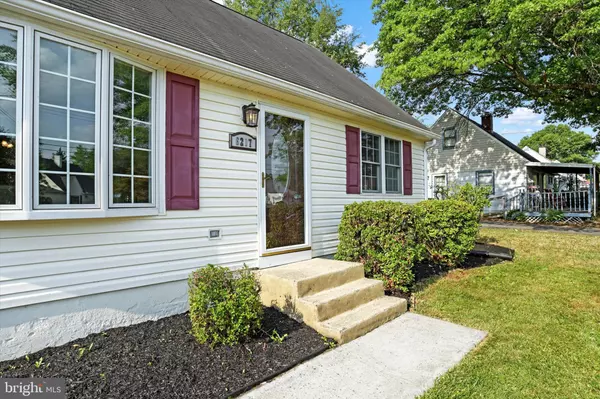For more information regarding the value of a property, please contact us for a free consultation.
Key Details
Sold Price $260,000
Property Type Single Family Home
Sub Type Detached
Listing Status Sold
Purchase Type For Sale
Square Footage 1,520 sqft
Price per Sqft $171
Subdivision Koons Park
MLS Listing ID PADA2036002
Sold Date 08/16/24
Style Cape Cod
Bedrooms 4
Full Baths 1
HOA Y/N N
Abv Grd Liv Area 1,520
Originating Board BRIGHT
Year Built 1954
Annual Tax Amount $2,405
Tax Year 2022
Lot Size 8,712 Sqft
Acres 0.2
Property Description
Welcome to this delightful Cape Cod home situated in the desirable Koons Park community! This charming home boasts over 1,520 square feet of comfortable finished living space. Make your way inside to find the spacious living room with carpet, built-in shelves and a large bay window that fills the room with natural light. The inviting eat-in kitchen offers a ceiling fan, laminate floors and sleek stainless-steel appliances. A cozy family room is complete with a ceiling fan, plush carpet, elegant window treatments, and a brick front gas fireplace, ideal for relaxation. The comfortable primary bedroom located on the main level includes carpet, a ceiling fan and window treatments. Additional main level bedroom, perfect for guests or a home office. Convenient first floor laundry featuring tile flooring, utility sink and outdoor access. Head upstairs to find two bedrooms providing ample space for family or guests. Enjoy the spacious deck overlooking the fully wood-fenced backyard, and a shed for extra storage. Attached carport ensures convenient parking. Newer H2O heater installed in 2022. Some fresh paint throughout. Don't miss the opportunity to make this charming cape cod your new home. A joy to own!
Location
State PA
County Dauphin
Area Lower Paxton Twp (14035)
Zoning RESIDENTIAL
Rooms
Other Rooms Living Room, Primary Bedroom, Bedroom 2, Bedroom 3, Bedroom 4, Kitchen, Family Room, Laundry, Full Bath
Main Level Bedrooms 2
Interior
Interior Features Ceiling Fan(s), Kitchen - Eat-In, Window Treatments
Hot Water Natural Gas
Heating Forced Air, Heat Pump(s)
Cooling Ceiling Fan(s), Heat Pump(s), Central A/C
Fireplaces Number 1
Fireplaces Type Gas/Propane
Equipment Built-In Microwave, Oven/Range - Gas, Refrigerator, Stainless Steel Appliances
Fireplace Y
Appliance Built-In Microwave, Oven/Range - Gas, Refrigerator, Stainless Steel Appliances
Heat Source Natural Gas
Laundry Main Floor
Exterior
Exterior Feature Deck(s)
Garage Spaces 1.0
Fence Fully, Wood
Water Access N
Roof Type Shingle
Accessibility None
Porch Deck(s)
Total Parking Spaces 1
Garage N
Building
Lot Description Cleared, Landscaping, Level
Story 2
Foundation Slab
Sewer Public Sewer
Water Public
Architectural Style Cape Cod
Level or Stories 2
Additional Building Above Grade, Below Grade
New Construction N
Schools
Elementary Schools Linglestown
Middle Schools Linglestown
High Schools Central Dauphin
School District Central Dauphin
Others
Senior Community No
Tax ID 35-080-176-000-0000
Ownership Fee Simple
SqFt Source Assessor
Acceptable Financing Cash, Conventional, FHA, VA
Listing Terms Cash, Conventional, FHA, VA
Financing Cash,Conventional,FHA,VA
Special Listing Condition Standard
Read Less Info
Want to know what your home might be worth? Contact us for a FREE valuation!

Our team is ready to help you sell your home for the highest possible price ASAP

Bought with LILIA JACKSON • Berkshire Hathaway HomeServices Homesale Realty
"My job is to find and attract mastery-based agents to the office, protect the culture, and make sure everyone is happy! "




