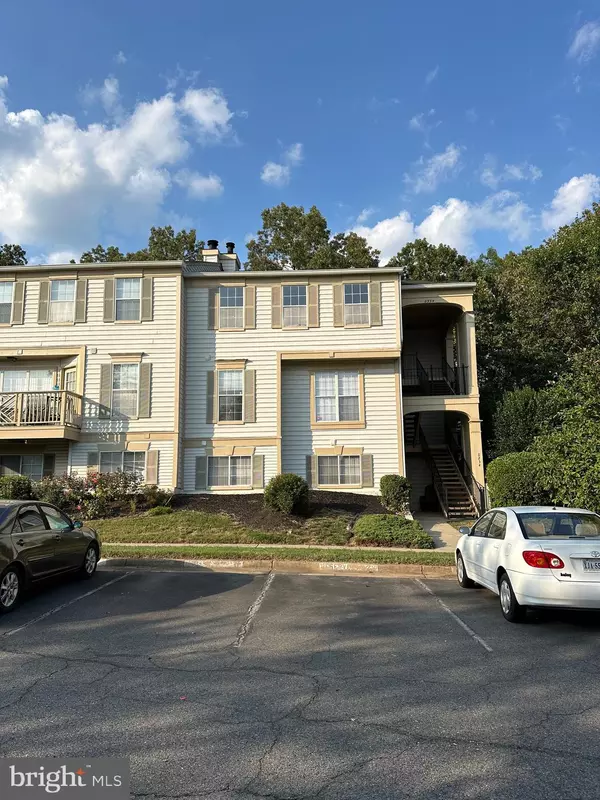For more information regarding the value of a property, please contact us for a free consultation.
Key Details
Sold Price $330,000
Property Type Condo
Sub Type Condo/Co-op
Listing Status Sold
Purchase Type For Sale
Square Footage 1,086 sqft
Price per Sqft $303
Subdivision Bull Run Condo
MLS Listing ID VAPW2076914
Sold Date 08/23/24
Style Contemporary
Bedrooms 2
Full Baths 2
Condo Fees $260/mo
HOA Y/N N
Abv Grd Liv Area 1,086
Originating Board BRIGHT
Year Built 1993
Annual Tax Amount $3,052
Tax Year 2024
Property Description
More photos to be added soon!
Fantastic, top level condo with vaulted ceilings, skylights, a wood-burning fireplace with a beautiful, floor-to-ceiling fireplace surround and a wonderful covered balcony overlooking a wooded area! This condo includes 2 bedrooms, both with walk-in closets, and each with a full bathroom attached. Tons of natural light pour into this home through all the windows and 2 skylights. The condo has been freshly painted throughout, new carpet has been installed in the 2 bedrooms and new LVP in the kitchen, laundry room and 2 full bathrooms. The main living areas and hallway all have hardwood flooring. Brand new stainless steel appliances have been installed in the kitchen as well as new granite countertops, new sink and new hi arc faucet. Both bathrooms have been freshened up with new lighting, faucets, flooring, etc. Lighting throughout has also been updated with new fixtures. Don't miss this one! It is a beauty from the moment you walk through the front door!!!
Location
State VA
County Prince William
Zoning R16
Rooms
Other Rooms Living Room, Dining Room, Primary Bedroom, Bedroom 2, Kitchen, Laundry
Main Level Bedrooms 2
Interior
Interior Features Carpet, Ceiling Fan(s), Dining Area, Floor Plan - Open, Primary Bath(s), Bathroom - Tub Shower, Upgraded Countertops, Walk-in Closet(s), Wood Floors
Hot Water Electric
Heating Heat Pump(s)
Cooling Central A/C, Ceiling Fan(s)
Flooring Carpet, Wood, Luxury Vinyl Plank
Fireplaces Number 1
Fireplaces Type Fireplace - Glass Doors, Mantel(s)
Equipment Dishwasher, Disposal, Dryer - Electric, Exhaust Fan, Oven/Range - Electric, Range Hood, Refrigerator, Stainless Steel Appliances, Washer, Water Heater
Fireplace Y
Window Features Skylights
Appliance Dishwasher, Disposal, Dryer - Electric, Exhaust Fan, Oven/Range - Electric, Range Hood, Refrigerator, Stainless Steel Appliances, Washer, Water Heater
Heat Source Electric
Exterior
Exterior Feature Balcony
Garage Spaces 1.0
Parking On Site 1
Amenities Available Basketball Courts, Common Grounds, Community Center, Picnic Area, Pool - Outdoor, Reserved/Assigned Parking
Waterfront N
Water Access N
View Garden/Lawn
Accessibility None
Porch Balcony
Parking Type Parking Lot
Total Parking Spaces 1
Garage N
Building
Story 3
Unit Features Garden 1 - 4 Floors
Sewer Public Sewer
Water Public
Architectural Style Contemporary
Level or Stories 3
Additional Building Above Grade, Below Grade
New Construction N
Schools
Elementary Schools Mullen
Middle Schools Unity Braxton
High Schools Unity Reed
School District Prince William County Public Schools
Others
Pets Allowed Y
HOA Fee Include Common Area Maintenance,Ext Bldg Maint,Insurance,Lawn Maintenance,Management,Pool(s),Recreation Facility,Reserve Funds,Trash,Water,Sewer
Senior Community No
Tax ID 7596-98-8925.03
Ownership Condominium
Acceptable Financing Cash, Conventional, FHA, VA
Listing Terms Cash, Conventional, FHA, VA
Financing Cash,Conventional,FHA,VA
Special Listing Condition Standard
Pets Description Number Limit
Read Less Info
Want to know what your home might be worth? Contact us for a FREE valuation!

Our team is ready to help you sell your home for the highest possible price ASAP

Bought with Scott Corbett • Pearson Smith Realty LLC

"My job is to find and attract mastery-based agents to the office, protect the culture, and make sure everyone is happy! "




