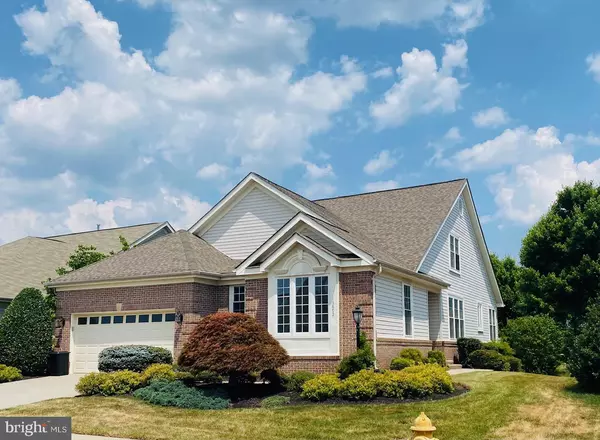For more information regarding the value of a property, please contact us for a free consultation.
Key Details
Sold Price $862,500
Property Type Single Family Home
Sub Type Detached
Listing Status Sold
Purchase Type For Sale
Square Footage 4,138 sqft
Price per Sqft $208
Subdivision Heritage Hunt
MLS Listing ID VAPW2073722
Sold Date 08/26/24
Style Colonial
Bedrooms 4
Full Baths 4
HOA Fees $380/mo
HOA Y/N Y
Abv Grd Liv Area 2,638
Originating Board BRIGHT
Year Built 2001
Annual Tax Amount $7,585
Tax Year 2022
Lot Size 6,882 Sqft
Acres 0.16
Property Description
Heritage Hunt 55+**WOW** GORGEOUS 3-level 'Marjoram' with water view!* 4 Bedrooms, 4 Bathrooms* REMODELED main level in 2023* Neutral paint* Wide-plank floors* NEW (2023) Kitchen with white shaker-style cabinets, crown molding, pull-out shelves, Quartz counter tops, deep single bowl sink, pullout faucet. Blind. Subway tiled backsplash. Kitchen Aid Stainless Steel appliances; Cooktop, Range Hood, Wall Oven, built in Microwave, Dishwasher* Breakfast room with chandelier, Blind, door out to Deck* Dining room with tray ceiling * Living room with chandelier, Gas Fireplace, Cathedral ceiling, windows overlooking the golf course and lake* Sunroom* Primary Bedroom with 2 walk in closets* NEW (2023) Primary Bathroom, white vanity, quartz counter, tiled floor, shower with frameless door, deep soaking tub, mirrors & lights* Bedroom 2 with wall closet* NEW (2023) Bathroom 2 ( Hall) with tub/shower, Subway tile tub surround, grey vanity with marble top, Mirror & Lights, marble tile floor* Hallway with coat closet and Storage closet* Laundry room with 12" x 24" tiled floor, white wall cabinets* Upper level with Loft, neutral carpet, Bedroom 3 & Bathroom 3 * Finished walkout Lower Level: Bedroom 4, walk-in closet* Bathroom 4 with tub/shower, vanity* Recreation room* Recessed lights* Bar room* Games room with finished Storage room, and Utility closet* Unfinished Storage room* Beautifully Landscaped Yard with Irrigation system* Large Deck overlooking the golf course and lake!* Stamped concrete walkway and front stoop* 2 car Garage with metal door* MOVE-IN-READY!*
Location
State VA
County Prince William
Zoning PMR
Rooms
Other Rooms Living Room, Dining Room, Primary Bedroom, Bedroom 2, Bedroom 3, Bedroom 4, Kitchen, Game Room, Family Room, Foyer, Breakfast Room, Sun/Florida Room, Laundry, Loft, Recreation Room, Storage Room, Bathroom 2, Bathroom 3, Primary Bathroom, Full Bath
Basement Full, Heated, Improved, Walkout Level
Main Level Bedrooms 2
Interior
Interior Features Attic, Bar, Carpet, Crown Moldings, Formal/Separate Dining Room, Kitchen - Eat-In, Kitchen - Gourmet, Pantry, Primary Bath(s), Recessed Lighting, Bathroom - Soaking Tub, Bathroom - Tub Shower, Walk-in Closet(s), Window Treatments, Wood Floors, Ceiling Fan(s), Entry Level Bedroom, Family Room Off Kitchen, Bathroom - Stall Shower
Hot Water Natural Gas
Heating Forced Air
Cooling Central A/C
Fireplaces Number 1
Fireplaces Type Gas/Propane, Mantel(s)
Equipment Built-In Microwave, Dishwasher, Disposal, Icemaker, Refrigerator, Stainless Steel Appliances, Cooktop, Oven - Wall, Range Hood
Fireplace Y
Window Features Double Pane,Screens,Transom,Vinyl Clad
Appliance Built-In Microwave, Dishwasher, Disposal, Icemaker, Refrigerator, Stainless Steel Appliances, Cooktop, Oven - Wall, Range Hood
Heat Source Natural Gas
Laundry Main Floor, Dryer In Unit, Washer In Unit
Exterior
Exterior Feature Deck(s)
Garage Garage - Front Entry, Garage Door Opener
Garage Spaces 4.0
Amenities Available Club House, Fitness Center, Gated Community, Golf Course, Golf Course Membership Available, Jog/Walk Path, Pool - Indoor, Pool - Outdoor, Tennis Courts, Bar/Lounge, Common Grounds, Dining Rooms, Exercise Room, Game Room, Swimming Pool
Waterfront N
Water Access N
View Golf Course, Lake
Roof Type Shingle
Accessibility None
Porch Deck(s)
Parking Type Attached Garage, Driveway
Attached Garage 2
Total Parking Spaces 4
Garage Y
Building
Lot Description Adjoins - Open Space, Landscaping, Premium, Rear Yard, SideYard(s), Pond, Level, Other
Story 3
Foundation Concrete Perimeter
Sewer Public Sewer
Water Public
Architectural Style Colonial
Level or Stories 3
Additional Building Above Grade, Below Grade
Structure Type 9'+ Ceilings,Cathedral Ceilings
New Construction N
Schools
School District Prince William County Public Schools
Others
Pets Allowed Y
HOA Fee Include Cable TV,Common Area Maintenance,High Speed Internet,Management,Pool(s),Security Gate,Snow Removal,Standard Phone Service,Trash,Reserve Funds
Senior Community Yes
Age Restriction 55
Tax ID 7398-93-8143
Ownership Fee Simple
SqFt Source Assessor
Security Features Smoke Detector
Special Listing Condition Standard
Pets Description Cats OK, Dogs OK
Read Less Info
Want to know what your home might be worth? Contact us for a FREE valuation!

Our team is ready to help you sell your home for the highest possible price ASAP

Bought with Debra Brickwedde • Fairfax Realty Select

"My job is to find and attract mastery-based agents to the office, protect the culture, and make sure everyone is happy! "




