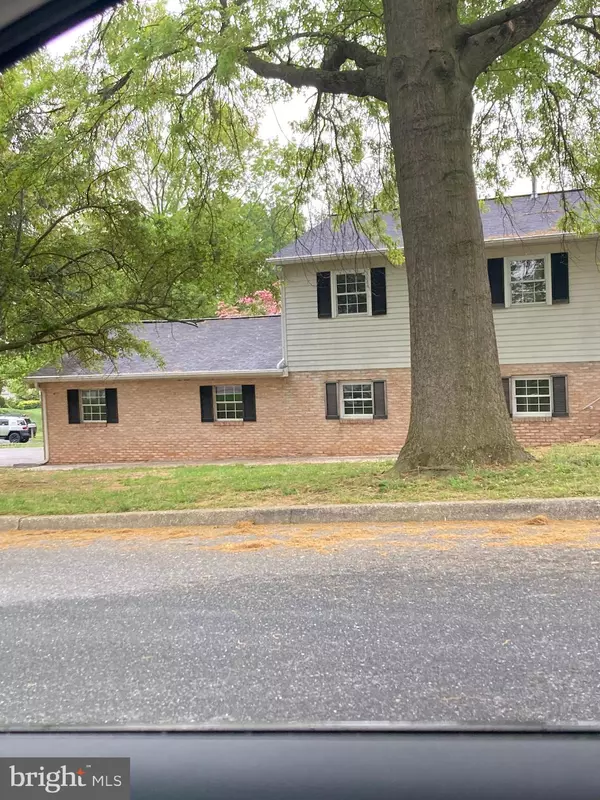For more information regarding the value of a property, please contact us for a free consultation.
Key Details
Sold Price $347,000
Property Type Single Family Home
Sub Type Detached
Listing Status Sold
Purchase Type For Sale
Square Footage 2,722 sqft
Price per Sqft $127
Subdivision None Available
MLS Listing ID PADA2032568
Sold Date 08/28/24
Style Bi-level
Bedrooms 5
Full Baths 2
HOA Y/N N
Abv Grd Liv Area 1,361
Originating Board BRIGHT
Year Built 1974
Annual Tax Amount $4,313
Tax Year 2023
Lot Size 0.310 Acres
Acres 0.31
Property Description
Newly renovated 5 bedroom bi-level. Upper level has living room with large picture window and new carpet. Dining room has a large picture window adjoining the kitchen with new luxury vinyl plank flooring. Pantry in kitchen, all new appliances, adorable built-in corner cabinet. The window over the sink views the large backyard. The door to the deck has a BBQ grill. Also, on the Upper level has three spacious bedrooms and one full bath, which has been renovated. Smoke detectors and carbon monixide detectors and all new GFI outlets have been installed.
Level lower could serve as a great place to entertain, an in-law suite, and/or a game room. This level has two spacious carpeted bedrooms and another full bath. There is a built-in bar with new microwave, mini refrigerator and sink. The fireplace located in this room has brand new logs and there are sliding glass doors to the porch - level with the backyard. Recent storage shed remains outside. There is a den on this level, as well. On your way down the hallway is a laundry room with large wet sink, washer/dryer, new water heater, and an access door to the backyard. At the end of the hallway is a large mud room with an extra refrigerator and very large closet and lots of room for storage - this room leads to the oversized two-car garage with outside access door to backyard. There is plenty of built-in storage structures in this ground level garage. Lots of parking in driveway with plenty of room for vistors as this property sits on a large corner lot.
The entire house has been painted, new flooring, and all of the plumbing has been updated, including bathroom cabinets. The yard features many excellent variety of mature trees. Don't miss this one!
Location
State PA
County Dauphin
Area Swatara Twp (14063)
Zoning RESIDENTIAL
Rooms
Other Rooms Living Room, Dining Room, Primary Bedroom, Bedroom 2, Bedroom 3, Bedroom 4, Bedroom 5, Kitchen, Den, Laundry, Mud Room, Recreation Room, Bathroom 1, Bathroom 2
Main Level Bedrooms 3
Interior
Interior Features Bar, Breakfast Area, Built-Ins, Carpet, Dining Area, Floor Plan - Open, Kitchen - Country, Bathroom - Tub Shower, Wet/Dry Bar, Other, Pantry
Hot Water Electric
Cooling Central A/C
Flooring Luxury Vinyl Plank, Carpet, Laminated
Fireplaces Number 1
Fireplaces Type Gas/Propane, Mantel(s), Brick
Equipment Cooktop, Extra Refrigerator/Freezer, Refrigerator, Water Heater, Dishwasher, Microwave, Oven/Range - Electric, Washer, Water Heater - High-Efficiency, Dryer
Furnishings No
Fireplace Y
Window Features Energy Efficient
Appliance Cooktop, Extra Refrigerator/Freezer, Refrigerator, Water Heater, Dishwasher, Microwave, Oven/Range - Electric, Washer, Water Heater - High-Efficiency, Dryer
Heat Source Electric, Natural Gas
Laundry Lower Floor, Dryer In Unit, Washer In Unit
Exterior
Exterior Feature Deck(s), Porch(es)
Parking Features Garage - Side Entry, Built In, Additional Storage Area, Oversized, Garage Door Opener
Garage Spaces 2.0
Utilities Available Natural Gas Available, Electric Available, Propane, Water Available
Water Access N
View Trees/Woods
Roof Type Composite
Accessibility 2+ Access Exits, Roll-in Shower
Porch Deck(s), Porch(es)
Road Frontage Boro/Township
Attached Garage 2
Total Parking Spaces 2
Garage Y
Building
Lot Description Corner, Cul-de-sac
Story 2
Foundation Slab
Sewer Approved System
Water Public
Architectural Style Bi-level
Level or Stories 2
Additional Building Above Grade, Below Grade
Structure Type Dry Wall
New Construction N
Schools
Elementary Schools Chambers Hill
Middle Schools Central Dauphin East
High Schools Central Dauphin
School District Central Dauphin
Others
Senior Community No
Tax ID 63-038-104-000-0000
Ownership Fee Simple
SqFt Source Assessor
Security Features Carbon Monoxide Detector(s),Security System,Smoke Detector
Acceptable Financing Cash, Conventional, FHA, VA
Horse Property N
Listing Terms Cash, Conventional, FHA, VA
Financing Cash,Conventional,FHA,VA
Special Listing Condition Probate Listing
Read Less Info
Want to know what your home might be worth? Contact us for a FREE valuation!

Our team is ready to help you sell your home for the highest possible price ASAP

Bought with Prajwal Khanal • ExecuHome Realty-Hanover
"My job is to find and attract mastery-based agents to the office, protect the culture, and make sure everyone is happy! "




