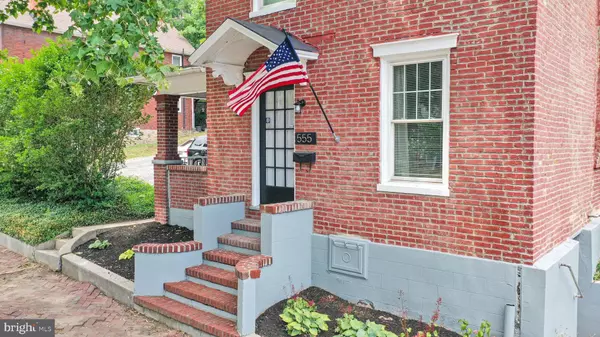For more information regarding the value of a property, please contact us for a free consultation.
Key Details
Sold Price $184,000
Property Type Single Family Home
Sub Type Detached
Listing Status Sold
Purchase Type For Sale
Square Footage 2,608 sqft
Price per Sqft $70
Subdivision West Side
MLS Listing ID MDAL2009394
Sold Date 08/28/24
Style Federal
Bedrooms 3
Full Baths 2
HOA Y/N N
Abv Grd Liv Area 2,608
Originating Board BRIGHT
Year Built 1875
Annual Tax Amount $2,103
Tax Year 2024
Lot Size 5,250 Sqft
Acres 0.12
Property Description
Welcome to 555 Greene Street - Where Old World Charm Meets Modern Amenities!
Step into a harmonious blend of historic elegance and contemporary comfort at 555 Greene Street. This charming home features 3 bedrooms and 2 full baths, perfectly designed for modern living. Start your day on the beautiful side porch and unwind in the evening on the balcony deck. Enjoy an open-concept living room and dining area with fireplace, seamlessly off the kitchen. The main level features a full bathroom with ample storage. Upstairs you will find 3 comfortable bedrooms and a full bathroom. The upstairs bathroom is equipped with a built-in Alexa with a speaker, ensuring you're just a touch away from your favorite playlist during a relaxing bath or your morning podcast in the shower. Upstairs also features a versatile bonus area, ideal for an office or playroom. A walk-up attic offers ample storage or the potential to be finished for additional living space. Convenient parking pad and additional street parking available. Large fenced in yard. Perfectly situated near I-68, Route 220, and downtown Cumberland, with the stunning backdrop of Western Maryland's beautiful mountains.
Move right in with ease—bring your toothbrush and start making memories in your new home at 555 Greene Street!
Location
State MD
County Allegany
Area W Cumberland - Allegany County (Mdal3)
Zoning R
Rooms
Other Rooms Living Room, Bedroom 2, Bedroom 3, Kitchen, Foyer, Bedroom 1, Laundry, Loft, Attic
Basement Connecting Stairway, Rear Entrance, Outside Entrance, Partial, Unfinished, Walkout Level
Interior
Interior Features Kitchen - Table Space, Combination Dining/Living, Kitchen - Eat-In, Crown Moldings, Window Treatments, Recessed Lighting, Floor Plan - Open
Hot Water Natural Gas
Heating Radiator
Cooling Window Unit(s)
Fireplaces Number 1
Equipment Washer/Dryer Hookups Only, Dishwasher, Dryer, Microwave, Oven/Range - Gas, Refrigerator, Washer, Water Heater
Fireplace Y
Window Features Double Pane,Vinyl Clad,Screens
Appliance Washer/Dryer Hookups Only, Dishwasher, Dryer, Microwave, Oven/Range - Gas, Refrigerator, Washer, Water Heater
Heat Source Natural Gas
Exterior
Exterior Feature Balcony, Patio(s), Porch(es)
Water Access N
View Street
Roof Type Asphalt
Accessibility None
Porch Balcony, Patio(s), Porch(es)
Road Frontage City/County
Garage N
Building
Lot Description Corner
Story 3
Foundation Permanent
Sewer Public Sewer
Water Public
Architectural Style Federal
Level or Stories 3
Additional Building Above Grade, Below Grade
Structure Type Dry Wall
New Construction N
Schools
High Schools Allegany
School District Allegany County Public Schools
Others
Senior Community No
Tax ID 0106006426
Ownership Fee Simple
SqFt Source Assessor
Security Features Security System
Acceptable Financing FHA, Conventional, Cash
Listing Terms FHA, Conventional, Cash
Financing FHA,Conventional,Cash
Special Listing Condition Standard
Read Less Info
Want to know what your home might be worth? Contact us for a FREE valuation!

Our team is ready to help you sell your home for the highest possible price ASAP

Bought with David John Robertson • Carter & Roque Real Estate
"My job is to find and attract mastery-based agents to the office, protect the culture, and make sure everyone is happy! "




