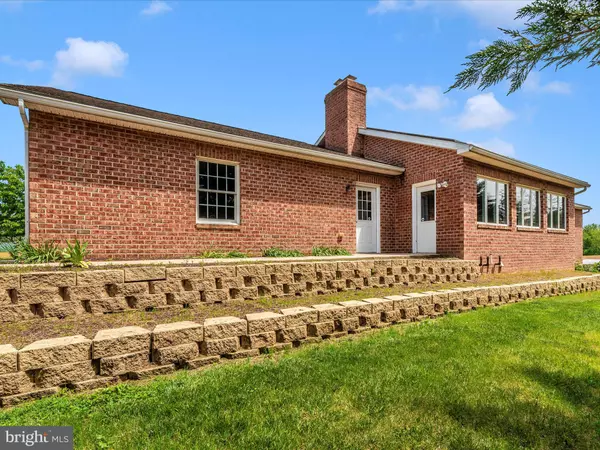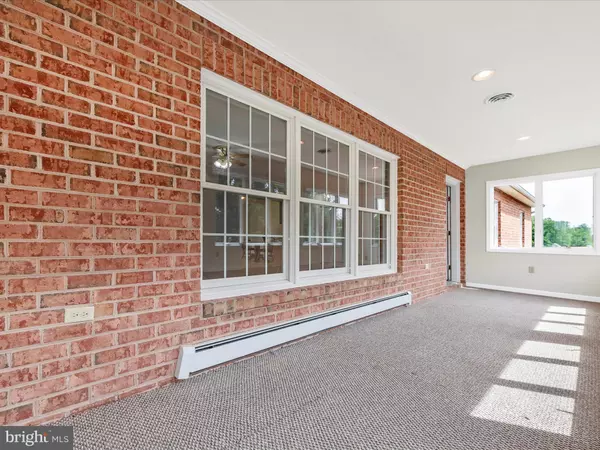For more information regarding the value of a property, please contact us for a free consultation.
Key Details
Sold Price $485,000
Property Type Single Family Home
Sub Type Detached
Listing Status Sold
Purchase Type For Sale
Square Footage 3,552 sqft
Price per Sqft $136
Subdivision None Available
MLS Listing ID MDWA2021702
Sold Date 08/30/24
Style Ranch/Rambler
Bedrooms 4
Full Baths 3
HOA Y/N N
Abv Grd Liv Area 1,776
Originating Board BRIGHT
Year Built 2004
Annual Tax Amount $3,595
Tax Year 2024
Lot Size 1.780 Acres
Acres 1.78
Property Description
Welcome to 8543 Barnes Rd and country living at its best. This custom home was built in 2004 and cannot be fully appreciated by just doing a "drive-by", in fact it's hard to see from the road. But once inside you're sure to be impress by the floorplan, its quality and spaciousness. The formal Living Room features a brick, wood burning fireplace and beautiful wood floors. The kitchen has custom cabinetry with ample table space for dinning or gathering loved ones. In addition, there are 2 glass- enclosed porches with A/C and heat that allow- in lots of natural sun light. The one in front (facing West) is great for inviting guests into the Living Room or just relaxing or reading. The second enclosed porch, in the back (facing East) would be great for enjoying your morning cup of coffee and watching the wildlife. There's direct access into the kitchen from the heated oversized 2 car garage so you'll not have to carry your groceries in from your car in bad weather. There's lots of extra storage space there too. The wide hallway on the main level leads to the Primary Bedroom and private bath with walk-in shower. It's wheelchair accessible. There are 2 additional generously sized bedrooms, a second full bath and laundry closet on this level. The walk-out basement is a versatile space that's been thoughtfully finished and offers endless possibilities. It is accessed on the inside by connecting stairs and by double doors from a level paved area from the outside. Currently there's a large family room with bar and kitchen at one end and another large private room which could be a 4th bedroom or office with a large walk-in closet. There is a large open area, a third full bath with walk-in shower and laundry hook ups, a furnace room and a mechanical room on this level. The lot, which is 1.78 acres per the tax records, also has a Potting shed with stone fireplace. There's a large chicken house that could be converted into a dog kennel and numerous other buildings and possible uses. There's ample driveway parking space in addition to the oversized 2 car garage. The home has been freshly painted and is move-in ready. It's in excellent condition but being sold "as is". Call to set up you're showing today. Availability is subject to the release of a current contract.
Location
State MD
County Washington
Zoning EC
Rooms
Basement Full, Connecting Stairway, Heated, Improved, Outside Entrance, Interior Access, Poured Concrete, Shelving, Walkout Level, Windows
Main Level Bedrooms 3
Interior
Interior Features 2nd Kitchen, Built-Ins, Carpet, Ceiling Fan(s), Combination Kitchen/Dining, Entry Level Bedroom, Floor Plan - Open, Wood Floors, Bar, Primary Bath(s)
Hot Water Oil
Heating Central
Cooling Central A/C, Ceiling Fan(s)
Fireplaces Number 1
Fireplaces Type Brick, Mantel(s)
Equipment Dishwasher, Microwave, Exhaust Fan, Oven/Range - Electric, Refrigerator, Stove
Furnishings No
Fireplace Y
Appliance Dishwasher, Microwave, Exhaust Fan, Oven/Range - Electric, Refrigerator, Stove
Heat Source Oil
Laundry Main Floor, Basement, Hookup
Exterior
Garage Additional Storage Area, Garage - Side Entry, Garage Door Opener, Inside Access, Oversized
Garage Spaces 6.0
Utilities Available Cable TV Available, Phone Available
Waterfront N
Water Access N
View Mountain, Trees/Woods, Scenic Vista
Street Surface Paved
Accessibility 2+ Access Exits, 32\"+ wide Doors, 36\"+ wide Halls, Level Entry - Main, Thresholds <5/8\", Ramp - Main Level
Road Frontage City/County
Parking Type Attached Garage, Driveway
Attached Garage 2
Total Parking Spaces 6
Garage Y
Building
Lot Description Road Frontage, Private, Rear Yard, SideYard(s), Sloping, Unrestricted
Story 2
Foundation Concrete Perimeter
Sewer On Site Septic
Water Well
Architectural Style Ranch/Rambler
Level or Stories 2
Additional Building Above Grade, Below Grade
New Construction N
Schools
School District Washington County Public Schools
Others
Pets Allowed Y
Senior Community No
Tax ID 2206000576
Ownership Fee Simple
SqFt Source Assessor
Security Features Smoke Detector
Acceptable Financing Conventional, FHA, Cash, VA
Listing Terms Conventional, FHA, Cash, VA
Financing Conventional,FHA,Cash,VA
Special Listing Condition Standard
Pets Description No Pet Restrictions
Read Less Info
Want to know what your home might be worth? Contact us for a FREE valuation!

Our team is ready to help you sell your home for the highest possible price ASAP

Bought with Alena Kirillov • RE/MAX Plus

"My job is to find and attract mastery-based agents to the office, protect the culture, and make sure everyone is happy! "




