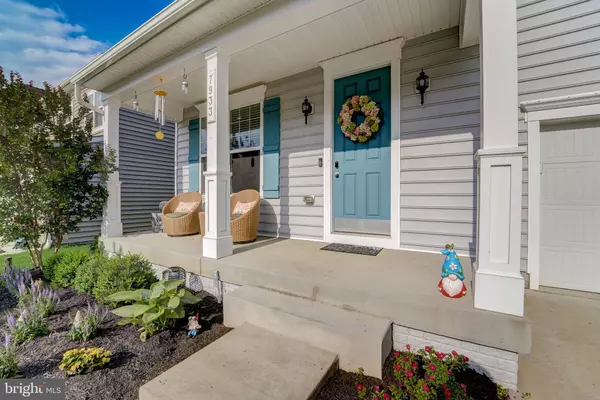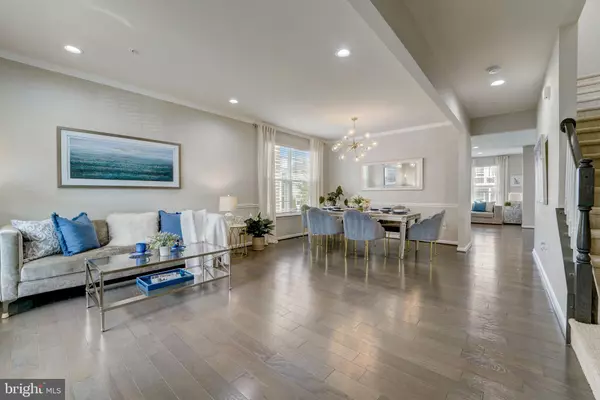For more information regarding the value of a property, please contact us for a free consultation.
Key Details
Sold Price $795,000
Property Type Single Family Home
Sub Type Detached
Listing Status Sold
Purchase Type For Sale
Square Footage 4,288 sqft
Price per Sqft $185
Subdivision Stone Mill
MLS Listing ID MDAA2088680
Sold Date 09/03/24
Style Colonial,Craftsman
Bedrooms 4
Full Baths 3
Half Baths 1
HOA Fees $83/mo
HOA Y/N Y
Abv Grd Liv Area 3,088
Originating Board BRIGHT
Year Built 2018
Annual Tax Amount $6,383
Tax Year 2024
Lot Size 5,225 Sqft
Acres 0.12
Property Description
Gorgeous 6 year new home in sought after Stone Mill community! Beautifully updated throughout, ready for you to enjoy. Step into this stunning home you will be greeted by an open floor plan with 9' ceilings, living and dining combination with exquisite lighting fixtures, sun-filled family room with 3' rear extension, trio windows and a centered stone fireplace, spacious kitchen adorned with upgraded soft close cabinetry, granite counters, gas cooktop, double wall ovens, built in microwave, smart refrigerator that makes your life easy. Sunroom off the kitchen offers 3 side window walls/glass doors to a sizable composite deck for cookout and relaxation. 9' ceiling upstairs offering a large loft, a separate laundry room, 4 generous bedrooms, and 2 full bathrooms. The elegant primary bedroom suite features trio windows, an oversized walk-in closet, and luxury bath with granite dual sink vanity, upgraded tiles, and modern wall lights. The hall bath is also beautifully updated. Custom basement is fully finished, charming and comfortable with glass patio doors, huge multi-functional recreation room, kids play room, a flex room adjacent to an upgraded full bath, and an awesome wet bar with designer cabinetry, glass doors, beverage cooler, and plenty of seating space for entertaining. Updates also include hardwood floors entire main level, modern lighting fixtures, ceiling fans, recessed lights, window treatments, fresh paint, upgraded carpets, EV charging station in the garage, and many more. This exceptional home is better than new! Walking distance to community recreation area where kids play together and meet new friends. While being nestled in a quiet setting, this wonderful home is conveniently located with just a couple of minutes to shopping centers, business services, farmer's market, groceries, crab houses, golf courses, Stoney Creek Fishing and Hunting, Tick Neck Park, Fort Smallwood Park and beaches, fishing, boating. Easy access to 100/97, Annapolis, Fort Meade, Baltimore, Columbia.
Location
State MD
County Anne Arundel
Zoning R2
Rooms
Other Rooms Living Room, Dining Room, Primary Bedroom, Bedroom 2, Bedroom 3, Bedroom 4, Kitchen, Family Room, Den, Basement, Foyer, Breakfast Room, Laundry, Loft, Mud Room, Primary Bathroom, Full Bath, Half Bath
Basement Fully Finished, Full, Poured Concrete, Walkout Stairs, Other, Connecting Stairway, Drainage System, Outside Entrance, Rear Entrance, Windows, Sump Pump
Interior
Interior Features Bar, Breakfast Area, Carpet, Ceiling Fan(s), Combination Dining/Living, Dining Area, Efficiency, Family Room Off Kitchen, Floor Plan - Open, Flat, Kitchen - Eat-In, Kitchen - Gourmet, Kitchen - Galley, Kitchen - Island, Primary Bath(s), Recessed Lighting, Bathroom - Stall Shower, Walk-in Closet(s), Wet/Dry Bar, Window Treatments, Wood Floors, Other
Hot Water Electric
Heating Heat Pump(s)
Cooling Central A/C, Ceiling Fan(s)
Flooring Engineered Wood, Carpet, Luxury Vinyl Plank
Fireplaces Number 1
Fireplaces Type Mantel(s), Other
Equipment Built-In Microwave, Cooktop - Down Draft, Dishwasher, Disposal, Dryer, Dryer - Electric, Exhaust Fan, Oven - Double, Oven - Wall, Oven/Range - Gas, Range Hood, Refrigerator, Stainless Steel Appliances, Washer, Water Heater
Fireplace Y
Window Features Insulated,Low-E,Triple Pane,Screens
Appliance Built-In Microwave, Cooktop - Down Draft, Dishwasher, Disposal, Dryer, Dryer - Electric, Exhaust Fan, Oven - Double, Oven - Wall, Oven/Range - Gas, Range Hood, Refrigerator, Stainless Steel Appliances, Washer, Water Heater
Heat Source Natural Gas
Laundry Upper Floor
Exterior
Exterior Feature Deck(s)
Parking Features Built In, Garage - Front Entry, Garage Door Opener, Other
Garage Spaces 2.0
Amenities Available Other
Water Access N
View Garden/Lawn
Roof Type Architectural Shingle
Accessibility None
Porch Deck(s)
Attached Garage 2
Total Parking Spaces 2
Garage Y
Building
Lot Description Landscaping, Level
Story 3
Foundation Concrete Perimeter
Sewer Public Sewer
Water Public
Architectural Style Colonial, Craftsman
Level or Stories 3
Additional Building Above Grade, Below Grade
Structure Type 9'+ Ceilings,High,Other
New Construction N
Schools
Elementary Schools Fort Smallwood
Middle Schools Chesapeake Bay
High Schools Chesapeake
School District Anne Arundel County Public Schools
Others
Pets Allowed Y
HOA Fee Include Common Area Maintenance,Management,Snow Removal,Trash,Other
Senior Community No
Tax ID 020381590244898
Ownership Fee Simple
SqFt Source Estimated
Acceptable Financing Cash, Conventional, FHA, VA, Other
Listing Terms Cash, Conventional, FHA, VA, Other
Financing Cash,Conventional,FHA,VA,Other
Special Listing Condition Standard
Pets Allowed No Pet Restrictions
Read Less Info
Want to know what your home might be worth? Contact us for a FREE valuation!

Our team is ready to help you sell your home for the highest possible price ASAP

Bought with Samantha L Boone • Keller Williams Flagship of Maryland
"My job is to find and attract mastery-based agents to the office, protect the culture, and make sure everyone is happy! "




