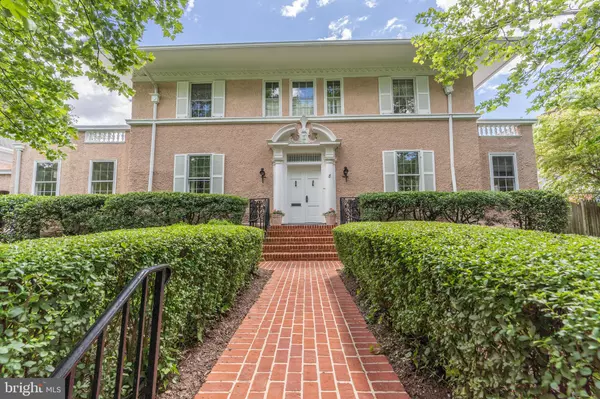For more information regarding the value of a property, please contact us for a free consultation.
Key Details
Sold Price $3,325,000
Property Type Single Family Home
Sub Type Detached
Listing Status Sold
Purchase Type For Sale
Square Footage 3,250 sqft
Price per Sqft $1,023
Subdivision Chevy Chase Village
MLS Listing ID MDMC2132530
Sold Date 09/04/24
Style Mediterranean
Bedrooms 4
Full Baths 3
Half Baths 1
HOA Y/N N
Abv Grd Liv Area 3,250
Originating Board BRIGHT
Year Built 1900
Annual Tax Amount $18,489
Tax Year 2024
Lot Size 0.344 Acres
Acres 0.34
Property Description
Step into Chevy Chase history as you enter this stunning Mediterranean Revival home, designed and built in 1911 by the renowned architect Waddy Wood. Nestled in the heart of Chevy Chase Village, this estate sits on a 15,000-square-foot lot, showcasing exquisite gardens, impeccable landscaping, and a lovely pool.
The home's distinctive pebble dash exterior and classic architectural details set it apart. A beautiful double door entryway and vestibule lead to a gracious foyer with exquisite plaster moldings and glass French doors on either side. The light-filled living room on the right, adorned with beautiful woodwork, high ceilings, a wood-burning fireplace, and custom built-ins, features two walls of windows offering serene garden views. The original side porch has been enclosed, creating a cozy library with direct access to the rear gardens.
To the left of the foyer, a magnificent dining room awaits, featuring deep green lacquered walls that evoke springtime or holiday festivities, depending on the season. This room also boasts lovely moldings and an additional fireplace. The dining room opens to a light-filled family room with French doors leading to a large porch covered by a stunning pergola draped with wisteria and covered by a fitted awning that provides protection from the weather.
The spacious table-space kitchen features gas cooking and light on three sides. It is also equipped with an island, custom Wood-Mode cabinetry, and a built-in desk. The kitchen offers seamless access to the rear yard via a back porch and also connects to the pergola-covered porch overlooking the pool.
Upstairs, you will find three bedrooms, including a primary suite featuring a sitting room, en-suite bath, fireplace, and access to a large porch with copper flooring. Two additional bedrooms share a hall bath. As on the main level, the wood floors are original. A walk-up attic provides endless storage possibilities.
A covered archway on the exterior of the main level of the property connects to a large two-car garage and to a second-floor apartment with a vaulted ceiling and windows overlooking the pool. This multi-purpose space can be used as an office, guest suite, or au-pair suite. It includes a bedroom area, sitting area, full bath and a mini kitchenette.
The estate's outdoor spaces are delightful, with beautiful gardens and mature landscaping providing privacy for the 45 by 15 foot heated pool. The pool features an automatic cover, a bar area with a sink and refrigerator, and a slate-surround patio, creating a perfect setting for relaxation and entertaining.
This iconic Chevy Chase Village home seamlessly blends historic character with modern day delights. Its expansive living and entertaining spaces are a pleasure in every season. Don't miss the opportunity to enjoy this unique, charmingly renovated expression of architectural history in one of the most sought-after neighborhoods in the Chevy Chase area.
Location
State MD
County Montgomery
Zoning R60
Rooms
Other Rooms Living Room, Dining Room, Primary Bedroom, Sitting Room, Bedroom 2, Bedroom 3, Kitchen, Family Room, Basement, Sun/Florida Room, In-Law/auPair/Suite, Bathroom 2, Bathroom 3, Attic, Primary Bathroom, Half Bath
Basement Unfinished, Interior Access
Interior
Interior Features Attic, Built-Ins, Breakfast Area, Chair Railings, Crown Moldings, Floor Plan - Traditional, Formal/Separate Dining Room, Kitchen - Eat-In, Kitchen - Table Space, Primary Bath(s), Recessed Lighting, Bathroom - Stall Shower, Bathroom - Tub Shower, Upgraded Countertops, Walk-in Closet(s), Wet/Dry Bar, Window Treatments, Wood Floors, Carpet
Hot Water Natural Gas
Heating Radiator
Cooling Central A/C
Flooring Solid Hardwood, Tile/Brick, Carpet
Fireplaces Number 4
Fireplaces Type Mantel(s), Wood
Equipment Cooktop, Dishwasher, Disposal, Dryer, Extra Refrigerator/Freezer, Oven - Double, Oven - Wall, Washer
Furnishings No
Fireplace Y
Window Features Double Hung,Sliding
Appliance Cooktop, Dishwasher, Disposal, Dryer, Extra Refrigerator/Freezer, Oven - Double, Oven - Wall, Washer
Heat Source Natural Gas
Laundry Basement, Has Laundry, Dryer In Unit, Lower Floor, Washer In Unit
Exterior
Exterior Feature Deck(s), Porch(es)
Parking Features Garage - Front Entry, Garage Door Opener
Garage Spaces 4.0
Fence Rear
Pool Heated, In Ground
Water Access N
Accessibility None
Porch Deck(s), Porch(es)
Attached Garage 2
Total Parking Spaces 4
Garage Y
Building
Lot Description Landscaping, Private, Rear Yard
Story 3
Foundation Other
Sewer Public Sewer
Water Public
Architectural Style Mediterranean
Level or Stories 3
Additional Building Above Grade, Below Grade
New Construction N
Schools
Elementary Schools Rosemary Hills
Middle Schools Silver Creek
High Schools Bethesda-Chevy Chase
School District Montgomery County Public Schools
Others
Senior Community No
Tax ID 160702725073
Ownership Fee Simple
SqFt Source Assessor
Special Listing Condition Standard
Read Less Info
Want to know what your home might be worth? Contact us for a FREE valuation!

Our team is ready to help you sell your home for the highest possible price ASAP

Bought with Kirsten C Williams • TTR Sotheby's International Realty
"My job is to find and attract mastery-based agents to the office, protect the culture, and make sure everyone is happy! "




